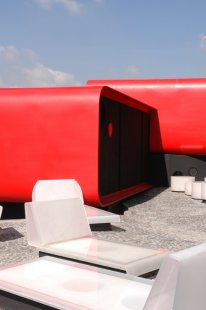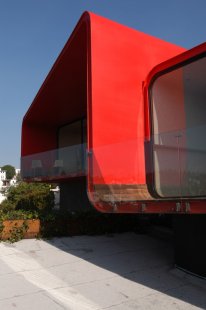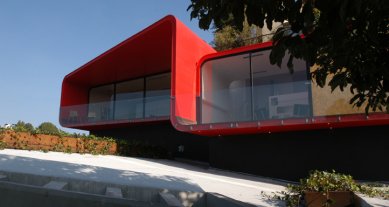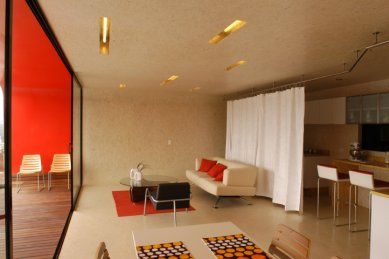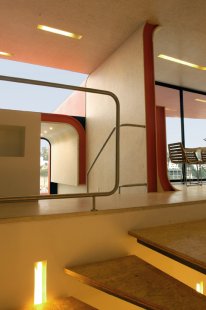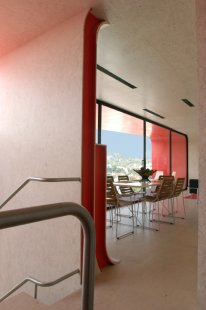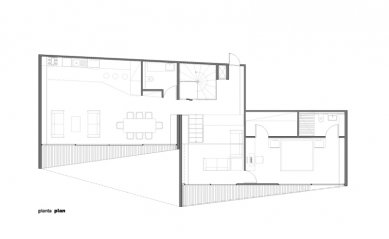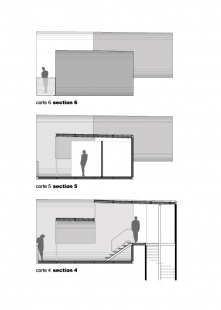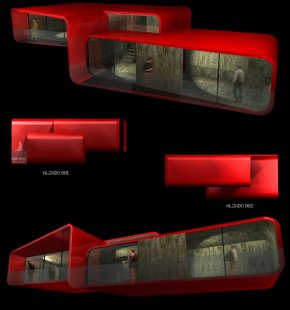
House pR34

 |
 |
The house was purchased by the client for its space distribution; it was remodeled to make it cleaner and more spacious. Then a new request came: an independent apartment for his daughter.
With 2 completely independent accesses, a spiral staircase is the way to enter the new extension.
Reminding us of a ballet dance between two bodies in motion, the sensual shape that changes direction as it emerges from every curve was inspired by the ballet dancer who would inhabit it.
The apartment is divided into two half-levels (public and private); the first, through which one accesses, contains a living room, dining room, kitchen, half bathroom, and a freight lift that goes from the entrance. Half a level down is the TV room, and then the main bedroom with a bathroom and dressing room. Considering the rooftop where this new body is situated, it serves as a large terrace and utilizes the existing domes of the original house, converting them into luminous acrylic benches.
Taking into account the extraordinary Mexican craftsmanship, the structure is made of 6” rolled IPRs, the covering is 5mm steel plate that has been carefully galvanized as if it were for a ship or special vessel. Beneath this plate are two layers of 1 1/2” mineral wool acting as acoustic and thermal insulation. Finally, the interior is covered with 9mm OSB (oriented strand board) with a finish in bleached white resin.
The English translation is powered by AI tool. Switch to Czech to view the original text source.
2 comments
add comment
Subject
Author
Date
inspirace
dan-biker
28.08.06 10:38
Re: inspirace
Petr Šmídek
28.08.06 01:13
show all comments




