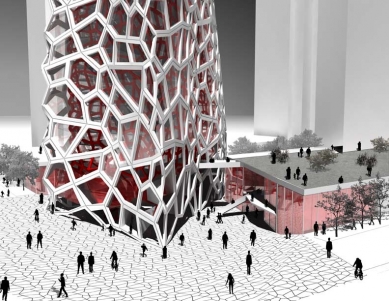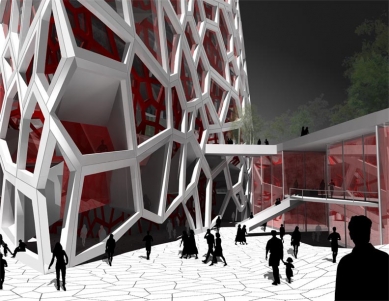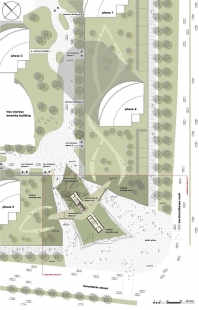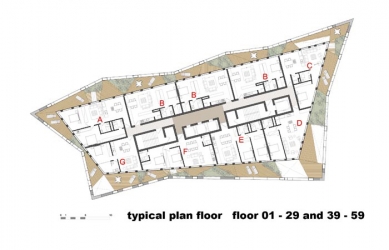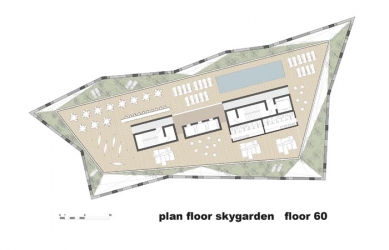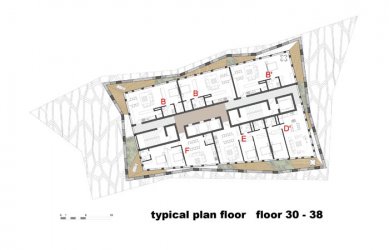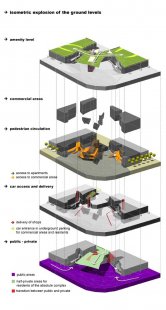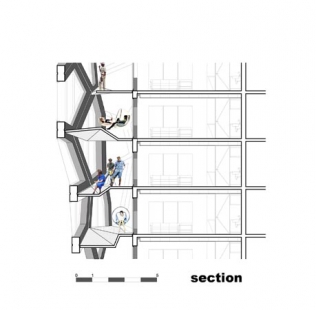
Absolute Tower

Earth + Mark Tower
Structure: a concrete structure composed of a central core and a double membrane makes it possible to reduce the section of columns and beams, making a 60 story building appear very light weight, agile and dynamic.
Decks: the residual space in between the 2 membranes creates decked balconies with natural landscapes and ergonomically designed topographies, which enriches the living experience by an in-habitable in between.
Flexibility: by having a central core and a structural façade the possibilities in the floor plans are endless, including double height units.
Idea: our concept is based on the intertwining of modern cultures in a global time, linking the past and the future (2 membranes) unfolding like an organism, from the seed within. its free-flowing lines and expressive forms are sympathetic to the human body, mind, and spirit, and are rooted in a passion for life and nature that is expressed in this Iconic tower.
Urban public space: the importance of creating an urban public plaza that soothes down from street level to a -3.00m creating a protected pedestrian environment away from the streets and cars that is ideal for commercial spaces.
Věž země + symbol
Struktura: betonová konstrukce se skládá z centrálního jádra dvojité membrány umožňující zredukovat průřezy sloupů a trámů. Šedesátipatrová stavba se tak jeví být velmi lehkou, čilou a dynamickou.
Patra: zbylý prostor mezi oběma membránami vytvářejí kryté balkony s přírodní krajinou a ergonomicky navrženou topografií obohacující životní zkušenosti při obývání meziprostoru.
Přizpůsobivost: pokud máme centrální jádro a strukturální fasádu pak je variabilita půdorysů nekonečná, včetně obytných jednotek na výšku dvou pater.
Představa: náš koncept je založen na proplétání novodobých kultur v globální době spojující minulost s budoucností (2 membrány) a vyrůstající ze semena jako organismus. Volně se rozvíjející linky a expresivní formy jsou přijatelné lidskému tělu, mysli i duchu a jsou zakořeněny ve vášni pro život a přírodu, což se projevilo v této ikonické věži.
Urbánní městský prostor: důležitost vytvoření veřejného náměstí klesajícího z ulice na úroveň -3.00m. Chráněné místo pro pěší daleko od ulice a aut je ideálním prostředím pro komerční prostory.







