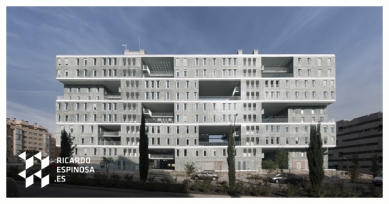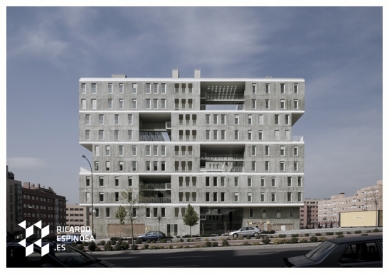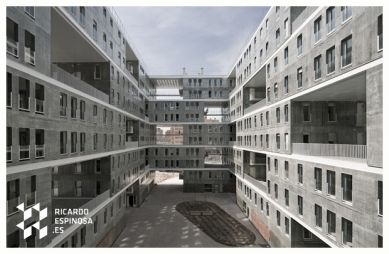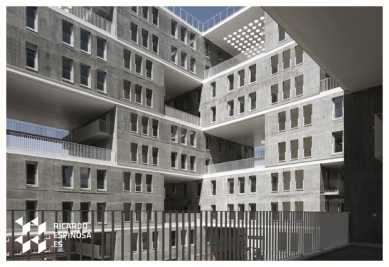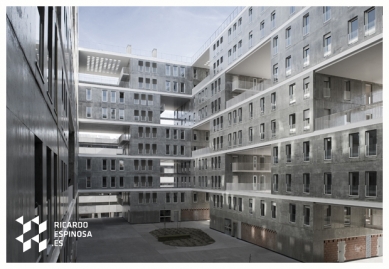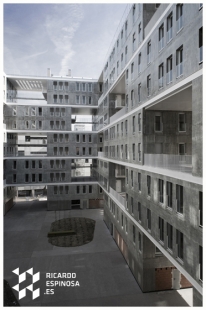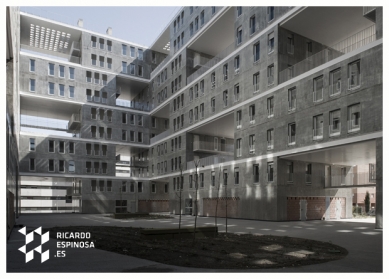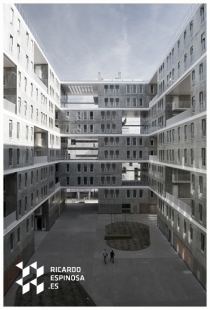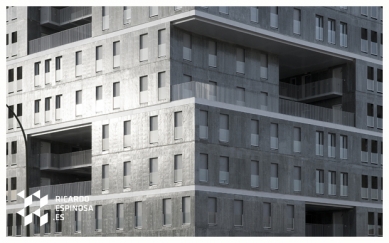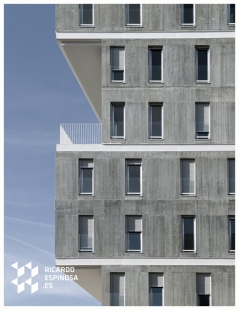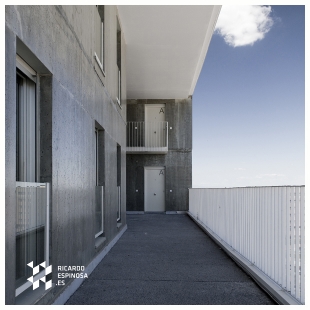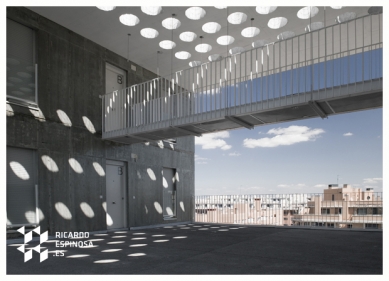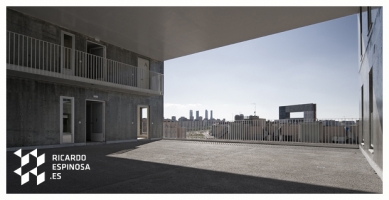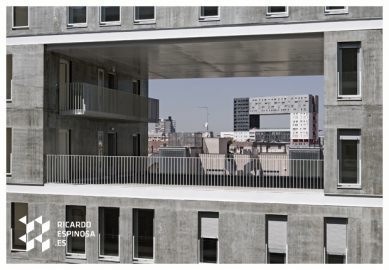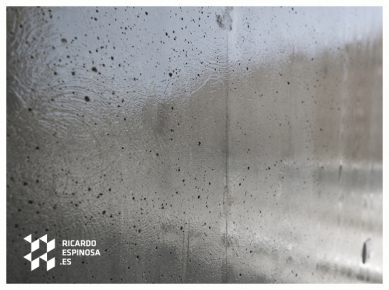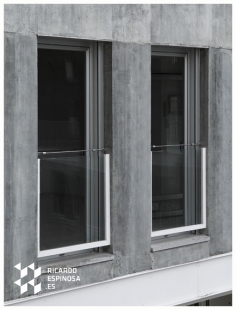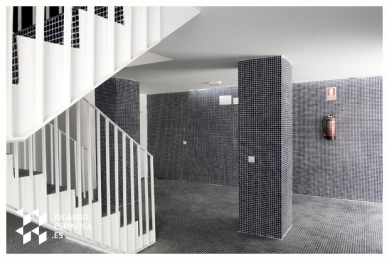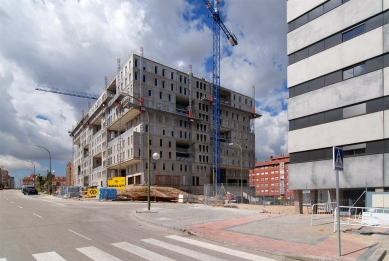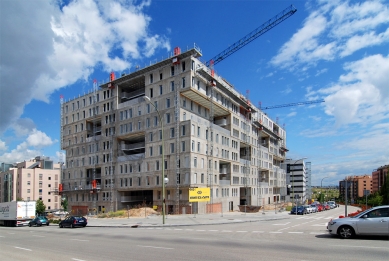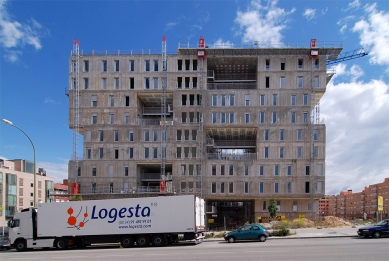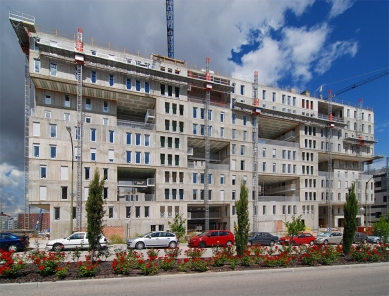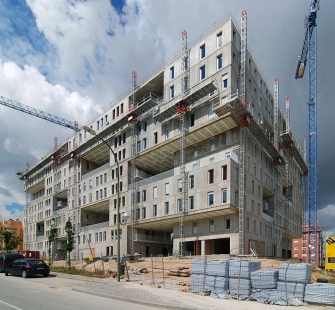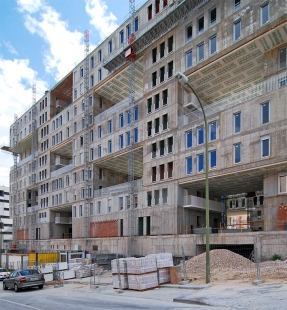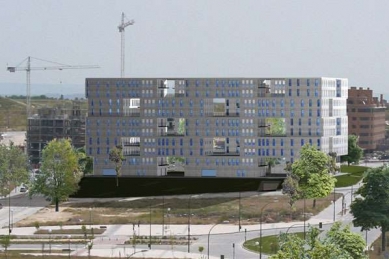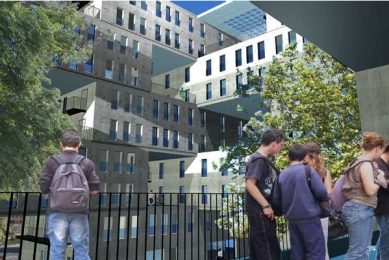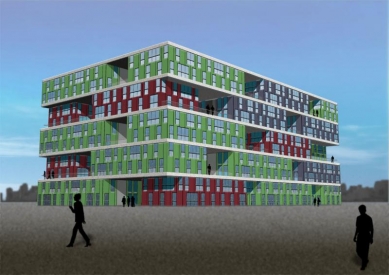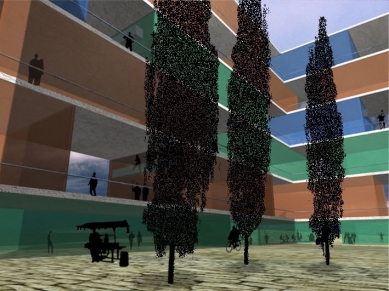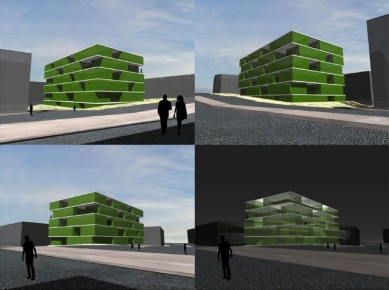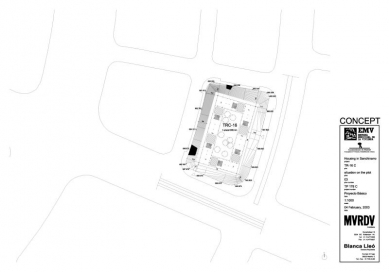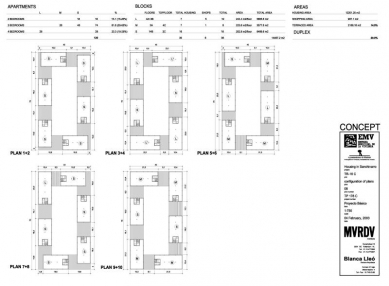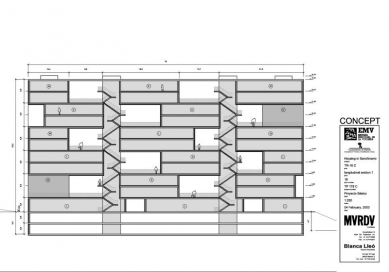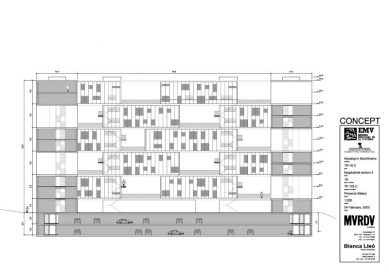
<Celosia>Celosia</Celosia>

 |
In PAU de Sanchinarro, one of these new cities, situated on the northeast edge of Madrid, two plots are given to develop a possible escape from the uniformity and claustrophobia of this sea of six-story-high blocks.
Next to the Mirador housing, a second escape has been created by opening a given block on all levels. Blocks of eight houses are seen as separate prefabricated figures. They are positioned in a checkerboard pattern next to and on top of each other in such a way that they leave openings for communal gardens in between. A perforated block appears, in which shadow and ventilation compensate for the strong climatic constraints. It creates views from the street through the building. It creates views from the houses to the surrounding area. It defends against the claustrophobic conditions of the existing developments.
MVRDV
Edificio Celosía means Lattice building. This social housing project is an alternative solution to the closed block. The proposal aspires to be a construction system rather than a unique building. The block, in the form of lattice, mixes 30 constructed boxes and 30 empty spaces. Those empty spaces are for intermediate neighbourhood life. The volumes contain homes of 1, 2 and 3 bedrooms and the vertical courtyards are common spaces open to crossed perspectives in all directions. The birds, wind and the sun cut through the building. The mold building system tests the effectiveness and quality of a faster and more sustainable construction.
Blanca Lleó
0 comments
add comment


