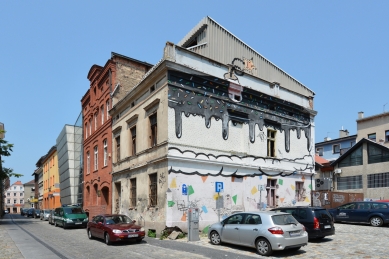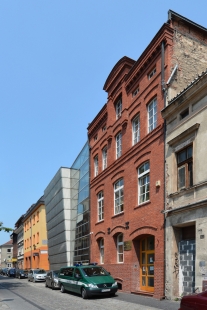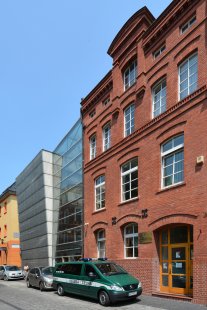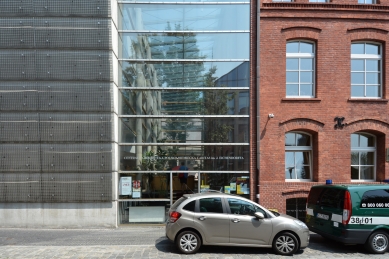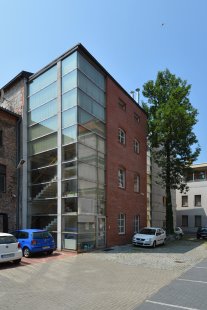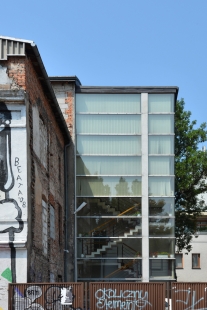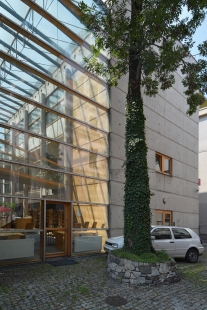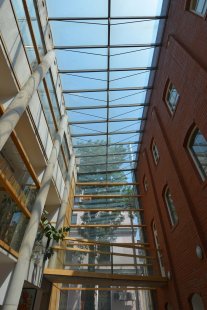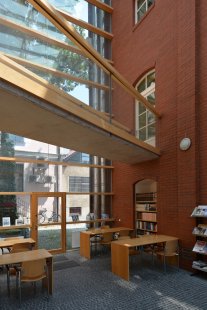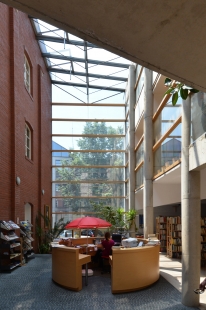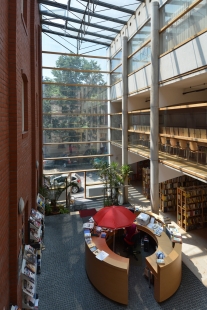
Central Polish-German Caritas Library
Polish-German Library Caritas

 |
The library building is located in the historic center of Opole in an area that once was among the most neglected in the city. On the site of the current library stood an unmaintained building made of exposed brick, a ruin, and a gap.
The library building consists of three parts, which are functionally, structurally, and materially distinct. The original historic structure was reconstructed while preserving the façade made of exposed bricks. In the other third of the plot, a new concrete building has been constructed with a façade tilted towards the narrow street. The authors could afford a more extroverted approach to architecture regarding the building's function and significance. The central part connects both buildings, and thanks to the use of glass for the roof and surrounding walls, the entrance hall is very bright and airy. The glass hall, with its transparency and immateriality, refers to the gap that had long been in this location. This architectural concept is further supported by the floor surface of the hall made of small-format paving stones used for sidewalks.
The vertical division of the façade is not just a formal ornament; the horizontal lines on the façade depict a module that is intelligently developed throughout the structure from the construction to the interior. The module has a height of 1.1m and repeats a total of three times on each floor. At a height of 1.1m above the floor (the level of the first module), we find all the window sills, handrails, as well as the information desk in the hall or door handles. All window and door lintels in the new building are at a height of 2.2m. By adding together the height of three modules, we arrive at a value of 3.3m, which corresponds to the structural height of the floor.
The new building of the Polish-German library in Opole clearly demonstrates that even in areas with original urban development, it is possible to design and build without overt reminiscences of historical buildings.
Vladimír Balda
The English translation is powered by AI tool. Switch to Czech to view the original text source.
0 comments
add comment


