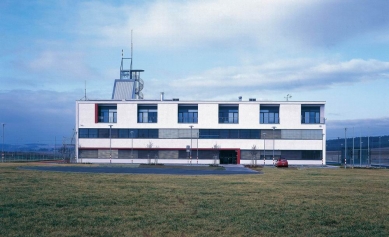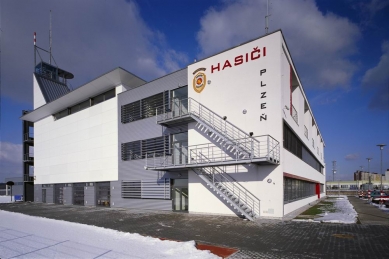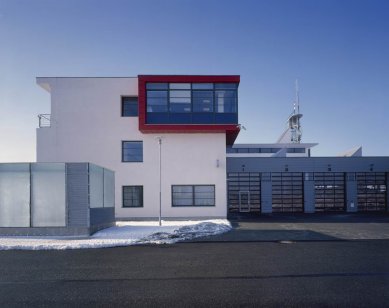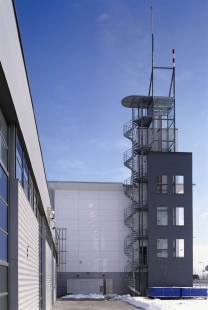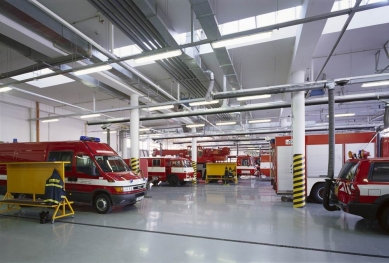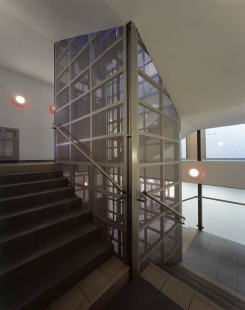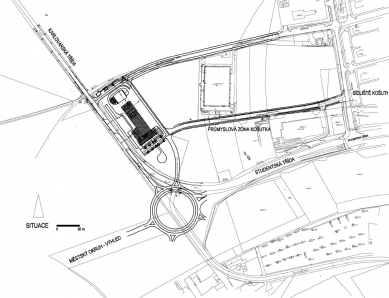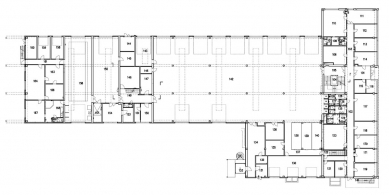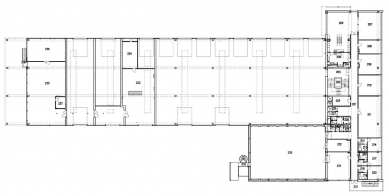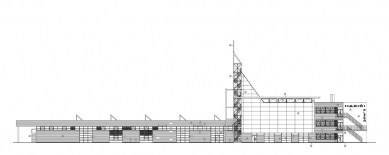
Central Fire Station of the Pilsen Region

The construction of the fire station is designed in the northern suburb of the city of Plzeň, in the area of the emerging industrial zone. It is a key location where Karlovarská Street intersects with the outer city ring road. This northwestern ring connects several residential neighborhoods and industrial parts of the city. However, it has not yet been realized, and the use of the station is very limited. The existing connection to Karlovarská Street is temporary.
The building is oriented towards the south, towards the city, with the main facade facing the future intersection. Conversely, when arriving from Karlovy Vary, the viewer sees the "back" of the complex.
The composition and basic division derive from the contrast of vertical and horizontal elements on a rectangular grid. The dominant feature is the training tower - a characteristic symbol of the fire station. The low horizontal part consists of garages and technical facilities (car wash, workshop, CHTS, storage, etc.). The three-story part serves the operation of firefighters - administration, control, rooms, and classrooms. Another element has become the mass of the gymnasium with an indoor climbing wall.
The area is complemented by training tracks, playgrounds, departure areas, parking, heliport...
In terms of layout and technical aspects, it is a very complex facility that combines elements of industrial operation with accommodation, a training center, and crisis management. In addition to the gym, sauna, and gymnasium, there are also special underground chambers of the gas mask training polygon for preparing firefighters in extreme conditions.
Materials - corrugated silver sheets, dark aluminum windows, galvanized steel structures, stainless steel, perforated sheets, grating, etc., all of which are derived from industrial materials (used, for example, in fire trucks and equipment). The goal is to create a complex with an uncovered function - transparent glass surfaces of the garages, emphasized mass of the control center, strip windows of the administrative part, and so on. Red enamel sheets as a symbol in contrast with rough scratched plaster.
Structurally, the building is designed as a monolithic reinforced concrete skeleton with infill, with only the gymnasium and tower made of steel frames. Different materials are chosen for cladding for various parts - Cembrit, sheet metal, clear tempered glass, colored glass, etc.
The building is oriented towards the south, towards the city, with the main facade facing the future intersection. Conversely, when arriving from Karlovy Vary, the viewer sees the "back" of the complex.
The composition and basic division derive from the contrast of vertical and horizontal elements on a rectangular grid. The dominant feature is the training tower - a characteristic symbol of the fire station. The low horizontal part consists of garages and technical facilities (car wash, workshop, CHTS, storage, etc.). The three-story part serves the operation of firefighters - administration, control, rooms, and classrooms. Another element has become the mass of the gymnasium with an indoor climbing wall.
The area is complemented by training tracks, playgrounds, departure areas, parking, heliport...
In terms of layout and technical aspects, it is a very complex facility that combines elements of industrial operation with accommodation, a training center, and crisis management. In addition to the gym, sauna, and gymnasium, there are also special underground chambers of the gas mask training polygon for preparing firefighters in extreme conditions.
Materials - corrugated silver sheets, dark aluminum windows, galvanized steel structures, stainless steel, perforated sheets, grating, etc., all of which are derived from industrial materials (used, for example, in fire trucks and equipment). The goal is to create a complex with an uncovered function - transparent glass surfaces of the garages, emphasized mass of the control center, strip windows of the administrative part, and so on. Red enamel sheets as a symbol in contrast with rough scratched plaster.
Structurally, the building is designed as a monolithic reinforced concrete skeleton with infill, with only the gymnasium and tower made of steel frames. Different materials are chosen for cladding for various parts - Cembrit, sheet metal, clear tempered glass, colored glass, etc.
Radek Dragoun, 2005
The building received the Hanuš Zápal Award (an award for architectural work in the city of Plzeň from 1990-2005).
The English translation is powered by AI tool. Switch to Czech to view the original text source.
2 comments
add comment
Subject
Author
Date
Po zásluze
Fiala
14.12.06 07:02
kvalita
castlefipo_cz
08.01.08 03:33
show all comments


