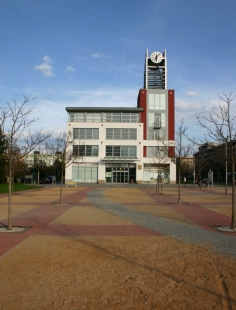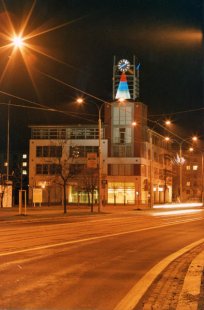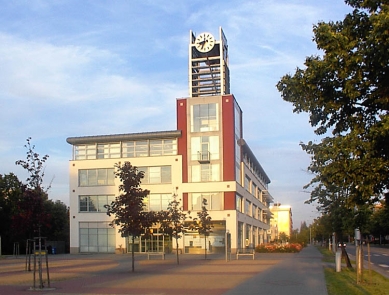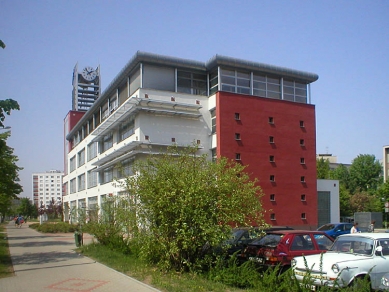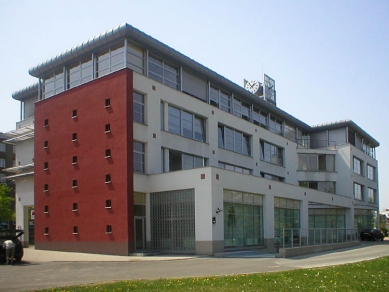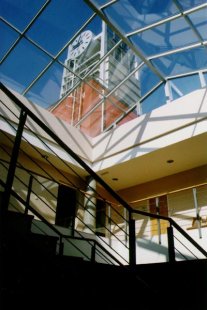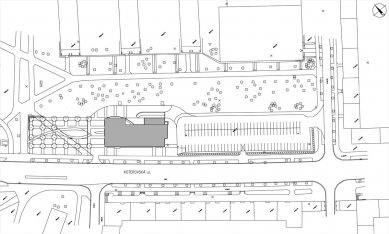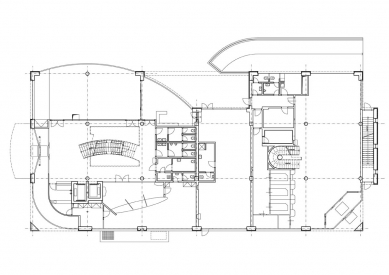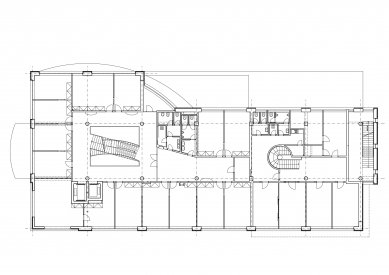
Combined object of the town hall, municipal police, and bank branch

The combined object of the Town Hall of UMO Plzeň 2, the Municipal Police, and the branch of Komerční banka Plzeň - city in Plzeň on Koterovská street is constructed as the first object of a new phase of amenities in the second Plzeň district, which will be realized in the following years. The district office occupies the top two floors, sharing the second above-ground floor with Komerční banka and the ground floor with the Municipal Police. Two underground floors are dedicated to parking spaces for cars and the technical center of the building connected to engineering networks.
The construction is taking place on parcels between Koterovská street and the buildings of the Transport Secondary School and the Electrical Engineering Secondary School, which are mostly owned by the city of Plzeň.
Urban Planning Solution
The designated location for the construction of the town hall in Slovany meets the demands of an administrative center of the urban district. Distant views are applied in almost corner orientation of the solitaire. The object is situated in a natural modern center near the roundabout at the "corner" of one beam of branching roads. The scale of the construction is proportionate to the surroundings and the significance of the object. The architecture is clear, logical, and elegant. The placement of the corner tower is meaningful, fully justified by semantics. It clearly and distinctly reflects the character of the building, with a unique architectural element - the tower - highlighting the building of exceptional significance.
The surrounding area's ground floor is innovated. The linear graphics of pedestrian paths undulate in gentle arcs, with a doubled straight line towards the dormitories complemented by a row of trees along the axis. In front of the main entrance, a forum is created - a regularly paved space with a fountain and benches in the shade of trimmed maples and linden trees. The regular grid of concrete block paving repeats the regularity of the grid of the neo-functional building. This is interrupted by arcs lining the shape of the future fountain. The contrast to the strict geometry is formed by the fountain's design in wavy ground and view plans, with a water "spillway" and a back from which time-controlled streams shoot up. The fountain is not part of the building but is documented as a suitable future addition to the area in front of the town hall.
Architectural Solution
As a basic principle of architectural expression, harmony with the surrounding development expressed in the prismatic volumes of socialist construction was chosen. The reference to democracy in the First Republic associates with successful pre-war functionalism. This supporting idea can be grasped as functionalism experiences a new revival today. It provides an experience of rational, modest beauty, and clear order. The individual expressive elements of the horizontal prism - white plaster grid in elegant contrast with the metallic blue color of the frames and glass - are complemented by the vertical prism of the tower. Two principles of window openings creation are used in the wall modulation. The windows in the wall are "embedded," thus supporting the plasticity of the grid. The tower, on the other hand, has a completely smooth surface without plastic subdivision. Mostly frameless glazing corresponds to the smooth shiny cladding of the cube's corner. This is topped with a noble clock mechanism - a cylinder suspended between glass surfaces. The body of the cylinder is clad with sheets with cut-out, glow-in-the-dark symbols and is also equipped with a pendulum, illuminated from the sides at night. The square clock face has the opposite concept of a square view with slightly reflective glass in a divided grid of the supporting structure.
The shaft of the upper part of the tower is steel, and the canopy is created by steel gratings in vertical and horizontal positions. In particular, the horizontal plates - blinds - create interesting effects that vary depending on the observer's distance. From afar, the greater transparency and especially the movement of the clock pendulum come to the fore. In a steep upward glance, the optical tricks of layered slats are manifested. This artistic creation is balanced in the otherwise austere facade by functional elements - external blinds on the sunlit sides. Both public entrances to the town hall and the bank are pressed into the arcade at the main corners. The rear facade is more wavy, with the adhesion of the social hall to the landscaped park. Also, the entire ground floor and the immediate surroundings of the building are designed in a paving grid, stemming from the treatment of the columns, and crossed by a natural element - a tree.
Spatial Solution
The layout stems from similar principles mentioned in the previous chapters.
By introducing a multi-level communication hall, a free democratic space was created where the representative meets the citizen. At the same time, a simple and clearly orientated area is established, facilitating the encounter of the citizen against the office (official).
To facilitate good internal communication (meeting official against official), the possibility of movement outside public spaces (see connecting offices) is also created.
The effort for an economical layout also led to the placement of the large meeting hall on the ground floor, thereby saving communication paths (elevators) and providing a better prospect for collision-free commercial use of the hall.
Structural Solution
Structurally, the object is conceived as a prestressed monolithic skeleton with a span of 7.20 x 6.60 (7.20) m allowing sufficient variability of the layout, optimal office size, and parking space. Considering the complex geological conditions (a former sand pit with thicknesses of fill up to 11 m) and the static system of the building, the object is founded on large-diameter drilled piles resting on rocky subsoil. This is located at a depth of about 14 m below the original terrain. Both the outer and inner walls of both basements are flexibly placed on the piles, and the horizontal force is captured by reinforced base concrete, which was therefore executed before the backfilling of the underground walls. For columns embedded into pile foundations, an anchoring steel plate was cast into the top face of the pile for welding the reinforcement of the column and simultaneously for sealing insulation against moisture and radon passage.
The object is designed without expansion joints, ceiling slabs (thickness 220 mm) are supported by beams. The orientation and height position of the beams are adapted to architectural requirements, while the height of the beams respects the demands for structural heights and for the passage of installations in the space between ceilings and the lower edge of the structure. The internal supporting columns have cross-sections determined by interior requirements, both square and round.
The horizontal stiffness of the building is ensured by outer walls with rectangular-section columns and a reinforced concrete façade wall at the emergency staircase on the southern side. Detailed designs were developed for reinforcing clusters of reinforcement where the column intersects with the beams because tolerances in the positions of reinforcement inserts are only a few millimeters. Similarly, the connection of circular and square columns was addressed.
The above-described prestressed construction of such modules has no equivalent in Plzeň in its slenderness.
The parapets are constructed from lightweight aerated concrete blocks, and where the object is stiffened, they are made of reinforced concrete. In the top floor, the exterior walls consist of glass walls, and the roof structure in these places is supported by steel columns. The building is anticipated as a purely rational investment without unnecessary architectural creations and luxury materials. The roof is designed as flat, single-layered.
The aforementioned facts (both technical and architectural) also influence the economic evaluation of the construction. By achieving a high standard and functionality of the building, this economic indicator was reached:
4,400 CZK / m³ of built-up space (the price including external modifications, utility connections, orientation systems, built-in large-capacity lockers, archive equipment, etc.)
The construction is taking place on parcels between Koterovská street and the buildings of the Transport Secondary School and the Electrical Engineering Secondary School, which are mostly owned by the city of Plzeň.
Urban Planning Solution
The designated location for the construction of the town hall in Slovany meets the demands of an administrative center of the urban district. Distant views are applied in almost corner orientation of the solitaire. The object is situated in a natural modern center near the roundabout at the "corner" of one beam of branching roads. The scale of the construction is proportionate to the surroundings and the significance of the object. The architecture is clear, logical, and elegant. The placement of the corner tower is meaningful, fully justified by semantics. It clearly and distinctly reflects the character of the building, with a unique architectural element - the tower - highlighting the building of exceptional significance.
The surrounding area's ground floor is innovated. The linear graphics of pedestrian paths undulate in gentle arcs, with a doubled straight line towards the dormitories complemented by a row of trees along the axis. In front of the main entrance, a forum is created - a regularly paved space with a fountain and benches in the shade of trimmed maples and linden trees. The regular grid of concrete block paving repeats the regularity of the grid of the neo-functional building. This is interrupted by arcs lining the shape of the future fountain. The contrast to the strict geometry is formed by the fountain's design in wavy ground and view plans, with a water "spillway" and a back from which time-controlled streams shoot up. The fountain is not part of the building but is documented as a suitable future addition to the area in front of the town hall.
Architectural Solution
As a basic principle of architectural expression, harmony with the surrounding development expressed in the prismatic volumes of socialist construction was chosen. The reference to democracy in the First Republic associates with successful pre-war functionalism. This supporting idea can be grasped as functionalism experiences a new revival today. It provides an experience of rational, modest beauty, and clear order. The individual expressive elements of the horizontal prism - white plaster grid in elegant contrast with the metallic blue color of the frames and glass - are complemented by the vertical prism of the tower. Two principles of window openings creation are used in the wall modulation. The windows in the wall are "embedded," thus supporting the plasticity of the grid. The tower, on the other hand, has a completely smooth surface without plastic subdivision. Mostly frameless glazing corresponds to the smooth shiny cladding of the cube's corner. This is topped with a noble clock mechanism - a cylinder suspended between glass surfaces. The body of the cylinder is clad with sheets with cut-out, glow-in-the-dark symbols and is also equipped with a pendulum, illuminated from the sides at night. The square clock face has the opposite concept of a square view with slightly reflective glass in a divided grid of the supporting structure.
The shaft of the upper part of the tower is steel, and the canopy is created by steel gratings in vertical and horizontal positions. In particular, the horizontal plates - blinds - create interesting effects that vary depending on the observer's distance. From afar, the greater transparency and especially the movement of the clock pendulum come to the fore. In a steep upward glance, the optical tricks of layered slats are manifested. This artistic creation is balanced in the otherwise austere facade by functional elements - external blinds on the sunlit sides. Both public entrances to the town hall and the bank are pressed into the arcade at the main corners. The rear facade is more wavy, with the adhesion of the social hall to the landscaped park. Also, the entire ground floor and the immediate surroundings of the building are designed in a paving grid, stemming from the treatment of the columns, and crossed by a natural element - a tree.
Spatial Solution
The layout stems from similar principles mentioned in the previous chapters.
By introducing a multi-level communication hall, a free democratic space was created where the representative meets the citizen. At the same time, a simple and clearly orientated area is established, facilitating the encounter of the citizen against the office (official).
To facilitate good internal communication (meeting official against official), the possibility of movement outside public spaces (see connecting offices) is also created.
The effort for an economical layout also led to the placement of the large meeting hall on the ground floor, thereby saving communication paths (elevators) and providing a better prospect for collision-free commercial use of the hall.
Structural Solution
Structurally, the object is conceived as a prestressed monolithic skeleton with a span of 7.20 x 6.60 (7.20) m allowing sufficient variability of the layout, optimal office size, and parking space. Considering the complex geological conditions (a former sand pit with thicknesses of fill up to 11 m) and the static system of the building, the object is founded on large-diameter drilled piles resting on rocky subsoil. This is located at a depth of about 14 m below the original terrain. Both the outer and inner walls of both basements are flexibly placed on the piles, and the horizontal force is captured by reinforced base concrete, which was therefore executed before the backfilling of the underground walls. For columns embedded into pile foundations, an anchoring steel plate was cast into the top face of the pile for welding the reinforcement of the column and simultaneously for sealing insulation against moisture and radon passage.
The object is designed without expansion joints, ceiling slabs (thickness 220 mm) are supported by beams. The orientation and height position of the beams are adapted to architectural requirements, while the height of the beams respects the demands for structural heights and for the passage of installations in the space between ceilings and the lower edge of the structure. The internal supporting columns have cross-sections determined by interior requirements, both square and round.
The horizontal stiffness of the building is ensured by outer walls with rectangular-section columns and a reinforced concrete façade wall at the emergency staircase on the southern side. Detailed designs were developed for reinforcing clusters of reinforcement where the column intersects with the beams because tolerances in the positions of reinforcement inserts are only a few millimeters. Similarly, the connection of circular and square columns was addressed.
The above-described prestressed construction of such modules has no equivalent in Plzeň in its slenderness.
The parapets are constructed from lightweight aerated concrete blocks, and where the object is stiffened, they are made of reinforced concrete. In the top floor, the exterior walls consist of glass walls, and the roof structure in these places is supported by steel columns. The building is anticipated as a purely rational investment without unnecessary architectural creations and luxury materials. The roof is designed as flat, single-layered.
The aforementioned facts (both technical and architectural) also influence the economic evaluation of the construction. By achieving a high standard and functionality of the building, this economic indicator was reached:
4,400 CZK / m³ of built-up space (the price including external modifications, utility connections, orientation systems, built-in large-capacity lockers, archive equipment, etc.)
The English translation is powered by AI tool. Switch to Czech to view the original text source.
1 comment
add comment
Subject
Author
Date
povedená radnice
MFiala
18.01.07 07:54
show all comments


