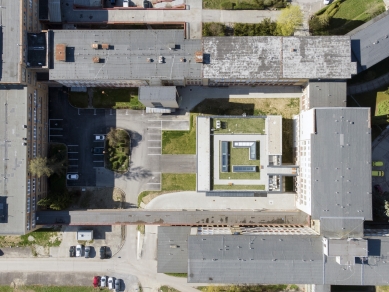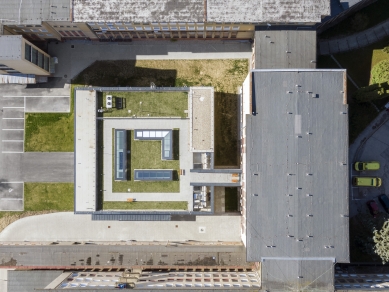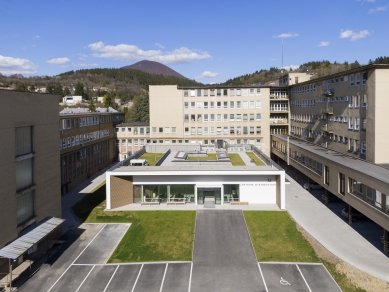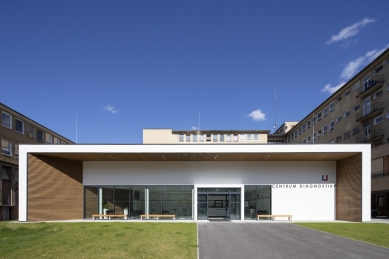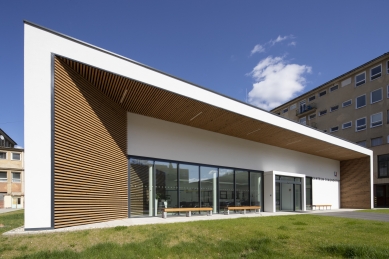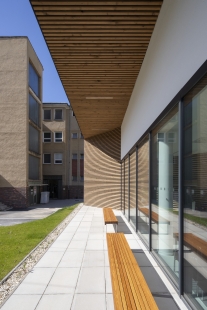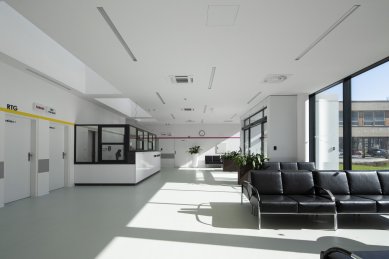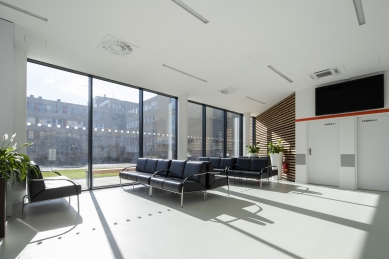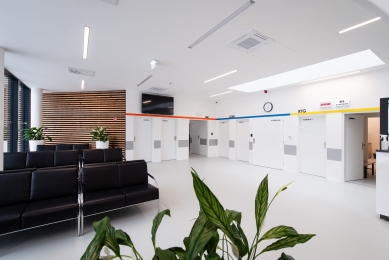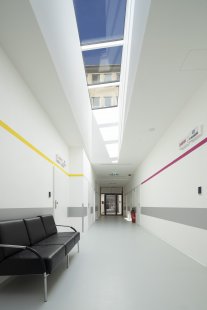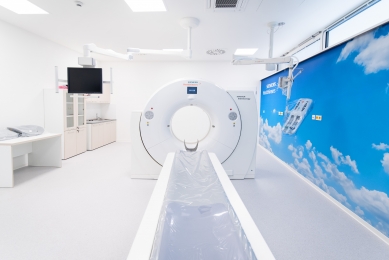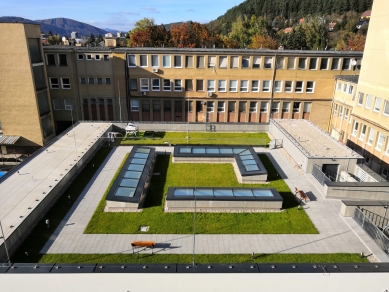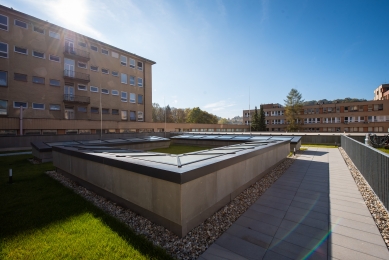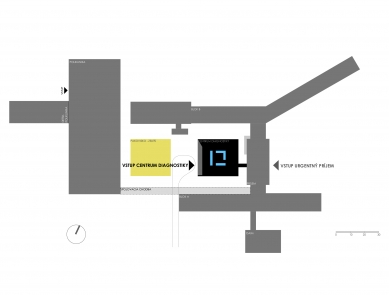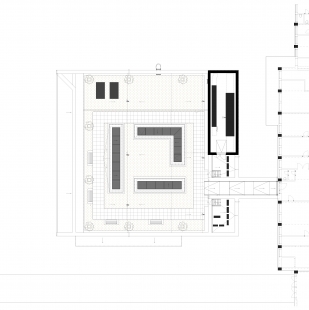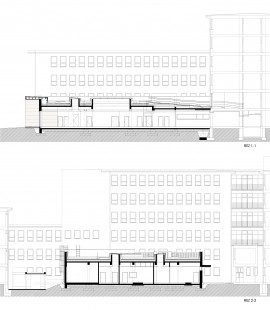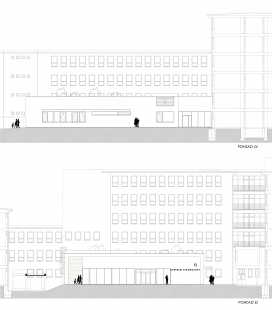
<Centrum diagnostiky> translates to <Diagnostic Center>
Hospital Považská Bystrica

The goal of the new pavilion was to build a diagnostic center, including operations that, in addition to a humanitarian nature, will also bring economic profit to the hospital.
URBANISM
The location of the new pavilion was chosen due to its direct connection to the existing emergency department. It is also situated in the central part of the hospital, which highlights the importance of the operation that meets the requirements of a supranational significance and forms a sort of heart of the hospital. The central location has also determined the pavilion's uniform geometric shape, which singularly attracts attention and subconsciously controls the chosen space. The main entrance is oriented towards the hospital's inner courtyard. At the back, the mass is connected with the existing part via a connecting corridor.
ARCHITECTURE
The architectural solution is based on the functional arrangement of the operation. The entrance waiting hall is connected to the exterior through a fully glazed wall. The ante-room is covered across its entire width, allowing patients to wait in a sheltered exterior space. The roof of the new pavilion is green and intensive. It is accessible from the emergency department. Apart from its visual and relaxing character, this solution aims to eliminate a large amount of hard surfaces in the inner courtyard, thereby reducing overheating. The shape and composition of the skylights also serve as a commercial logo for the facility. The internal operation consists of functions such as MRI, CT, and X-ray. The MRI and CT operations are located on the sides of the pavilion, allowing for the replacement of magnet devices after their lifespan without the need to demolish internal spaces. X-ray and ultrasound are situated between these operations, achieving an optimal spacing between the CT and MRI magnets. These diagnostic operations are connected to the waiting room through changing booths, and in the case of MRI and CT, these booths are also combined with a toilet. At the back, the operations are connected to the staff-technical part with a description area, which is central to all diagnostics.
INTERIOR
Monochromatic treatment of walls and epoxy, cast floors combined with accentuated furniture supplementation. Individual diagnostic departments are distinguished by color coding (color line above the HH frame). The walls and ceiling of the covered entrance are lined with slats of red spruce, which also extends into the interior, softening the sterility of the internal spaces.
URBANISM
The location of the new pavilion was chosen due to its direct connection to the existing emergency department. It is also situated in the central part of the hospital, which highlights the importance of the operation that meets the requirements of a supranational significance and forms a sort of heart of the hospital. The central location has also determined the pavilion's uniform geometric shape, which singularly attracts attention and subconsciously controls the chosen space. The main entrance is oriented towards the hospital's inner courtyard. At the back, the mass is connected with the existing part via a connecting corridor.
ARCHITECTURE
The architectural solution is based on the functional arrangement of the operation. The entrance waiting hall is connected to the exterior through a fully glazed wall. The ante-room is covered across its entire width, allowing patients to wait in a sheltered exterior space. The roof of the new pavilion is green and intensive. It is accessible from the emergency department. Apart from its visual and relaxing character, this solution aims to eliminate a large amount of hard surfaces in the inner courtyard, thereby reducing overheating. The shape and composition of the skylights also serve as a commercial logo for the facility. The internal operation consists of functions such as MRI, CT, and X-ray. The MRI and CT operations are located on the sides of the pavilion, allowing for the replacement of magnet devices after their lifespan without the need to demolish internal spaces. X-ray and ultrasound are situated between these operations, achieving an optimal spacing between the CT and MRI magnets. These diagnostic operations are connected to the waiting room through changing booths, and in the case of MRI and CT, these booths are also combined with a toilet. At the back, the operations are connected to the staff-technical part with a description area, which is central to all diagnostics.
INTERIOR
Monochromatic treatment of walls and epoxy, cast floors combined with accentuated furniture supplementation. Individual diagnostic departments are distinguished by color coding (color line above the HH frame). The walls and ceiling of the covered entrance are lined with slats of red spruce, which also extends into the interior, softening the sterility of the internal spaces.
The English translation is powered by AI tool. Switch to Czech to view the original text source.
0 comments
add comment


