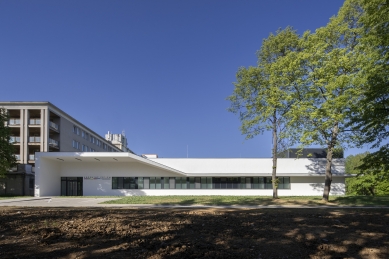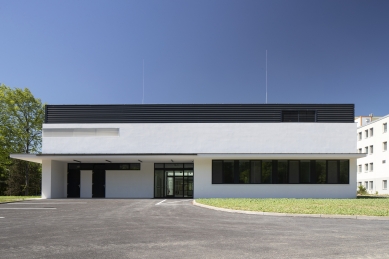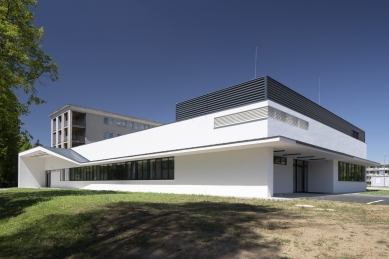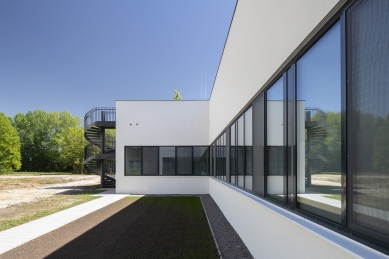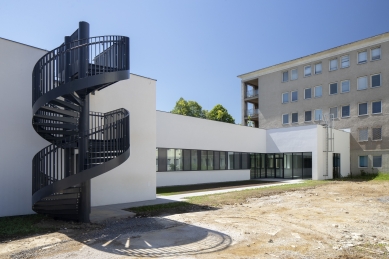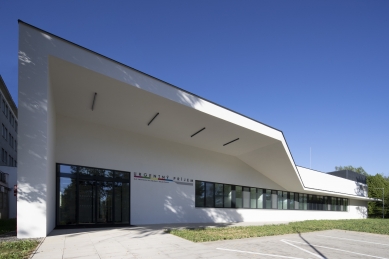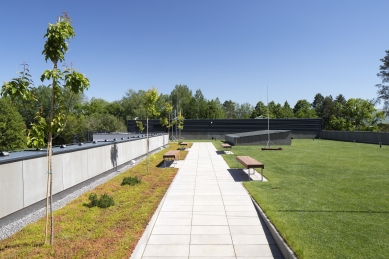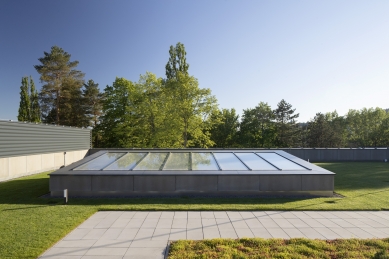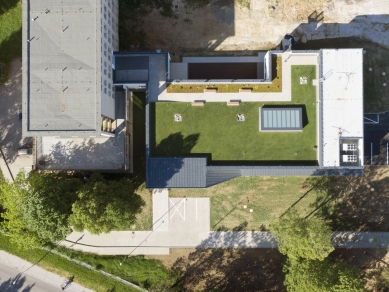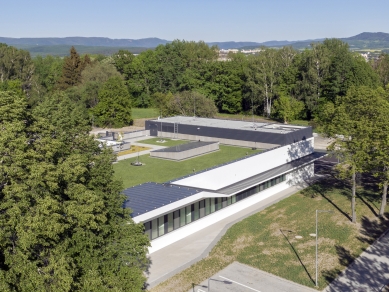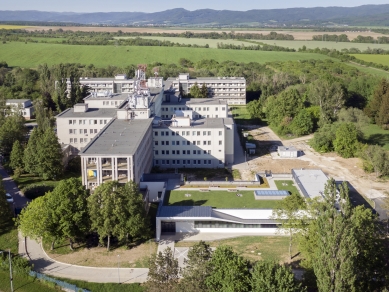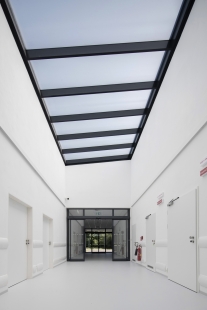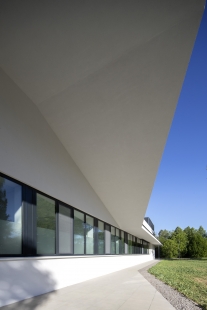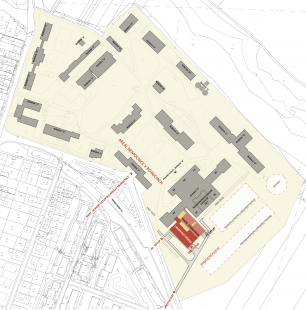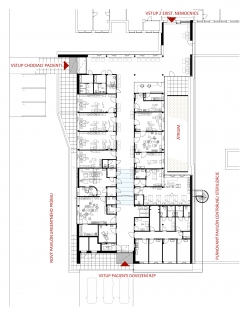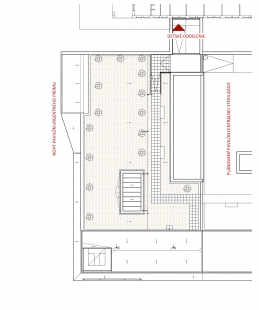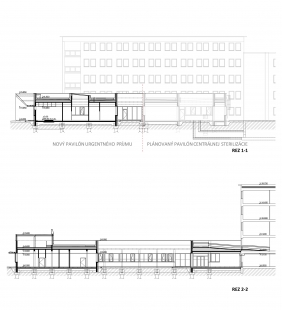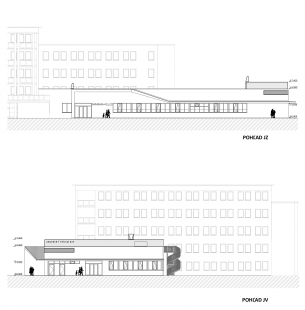
New Emergency Reception Pavilion
<h1>Bojnice Hospital</h1>

The goal of the project was to design a new emergency reception pavilion of type I with equipment of regional significance. The location of the new pavilion within the hospital complex was chosen to achieve the best possible connection with the operating rooms while also shortening the arrival time via a new access road for emergency vehicles. This location and its clear geometric shape give the new pavilion the character of a unifying element for the further development of the hospital complex, extending towards the open, southeastern part of the land. The new pavilion maintains the building line defined by the existing structure of the hospital.
In the case of urgent reception, we can speak of a "machine for healing," and the architectural solution is subordinated to this concept. An important intention was to bring as much natural light into the pavilion space as possible while taking away as little natural light from the existing hospital building. For this reason, the mass is perforated by a main central atrium, which is situated so that patients arriving at the emergency reception from the hospital have a view into the atrium space. The roof is designed as an intensive, green roof and is accessible from the children’s department on the second floor. In addition to its visual and recreational character, this solution aims to eliminate a significant amount of hard surfaces in the hospital complex, which is a positive aspect especially in the hot summer months.
Operationally, the new pavilion is conceived on the principle of separate entrances for walking patients and those brought in by emergency vehicles. This concept determined a clear operational solution for the main continuous space that forms the essential operational framework, divided into an outpatient section and a handling section for emergency vehicle entry. At the beginning of the outpatient section is the main reception, which has a visual connection to all parts of the emergency reception and, by its position, subconsciously creates a central control point for operations. On both sides, the emergency reception operations are arranged. In the outpatient section, there are five clinics, an intervention room, a plaster room, a room for expectant beds, and an isolation room. In the handling section, there is a trauma care unit with supporting operations such as digital X-ray. The staff area in the new pavilion is a separately designated part. The covering of the main entrance is designed in a way that emphasizes its composition, thereby supporting its subconscious readability. The subconscious orientation of patients was an important factor influencing the clarity of the layout and operation of the pavilion.
The structural system was chosen as a prefabricated skeleton with a module of axial distances of 4.0 m / 6.0 m. The structural height is 4.4 m (the achieved clear height in the interior spaces is 3.05 m). Due to the problematic hydrogeology of the substrate, the method of founding the structure was chosen as deep, drilled piles with a diameter of 620 mm.
In the case of urgent reception, we can speak of a "machine for healing," and the architectural solution is subordinated to this concept. An important intention was to bring as much natural light into the pavilion space as possible while taking away as little natural light from the existing hospital building. For this reason, the mass is perforated by a main central atrium, which is situated so that patients arriving at the emergency reception from the hospital have a view into the atrium space. The roof is designed as an intensive, green roof and is accessible from the children’s department on the second floor. In addition to its visual and recreational character, this solution aims to eliminate a significant amount of hard surfaces in the hospital complex, which is a positive aspect especially in the hot summer months.
Operationally, the new pavilion is conceived on the principle of separate entrances for walking patients and those brought in by emergency vehicles. This concept determined a clear operational solution for the main continuous space that forms the essential operational framework, divided into an outpatient section and a handling section for emergency vehicle entry. At the beginning of the outpatient section is the main reception, which has a visual connection to all parts of the emergency reception and, by its position, subconsciously creates a central control point for operations. On both sides, the emergency reception operations are arranged. In the outpatient section, there are five clinics, an intervention room, a plaster room, a room for expectant beds, and an isolation room. In the handling section, there is a trauma care unit with supporting operations such as digital X-ray. The staff area in the new pavilion is a separately designated part. The covering of the main entrance is designed in a way that emphasizes its composition, thereby supporting its subconscious readability. The subconscious orientation of patients was an important factor influencing the clarity of the layout and operation of the pavilion.
The structural system was chosen as a prefabricated skeleton with a module of axial distances of 4.0 m / 6.0 m. The structural height is 4.4 m (the achieved clear height in the interior spaces is 3.05 m). Due to the problematic hydrogeology of the substrate, the method of founding the structure was chosen as deep, drilled piles with a diameter of 620 mm.
The English translation is powered by AI tool. Switch to Czech to view the original text source.
0 comments
add comment


