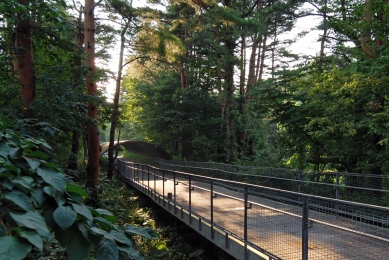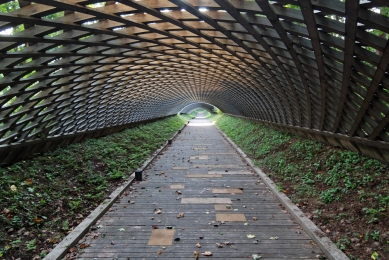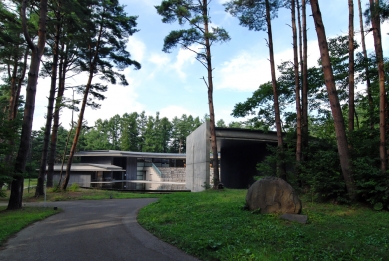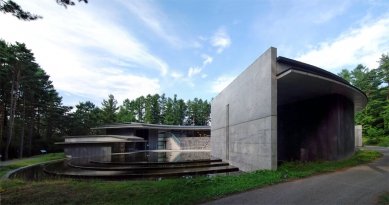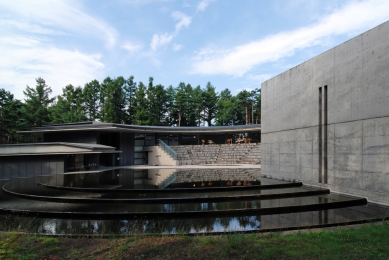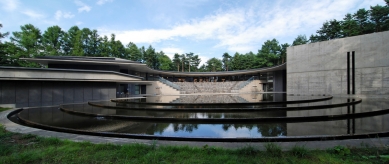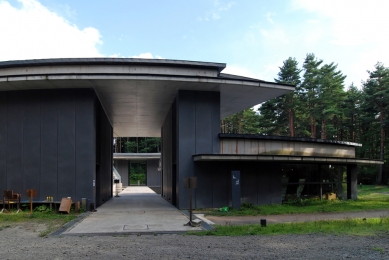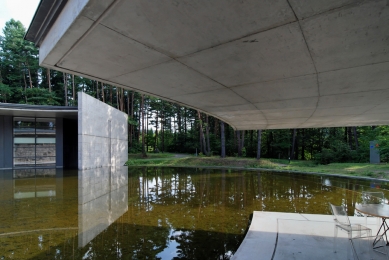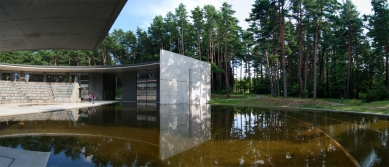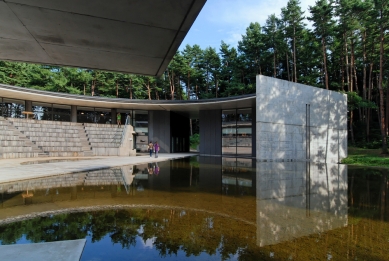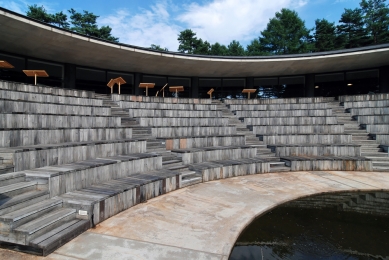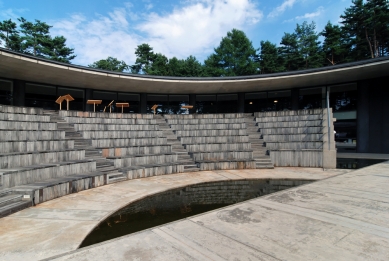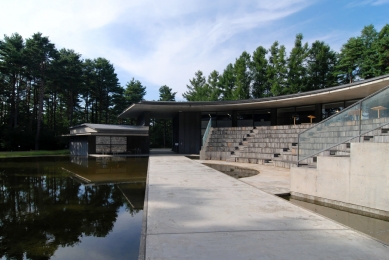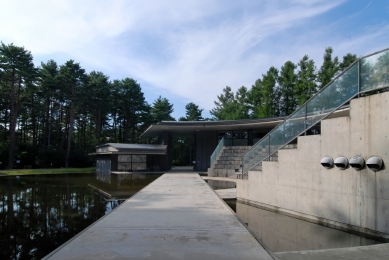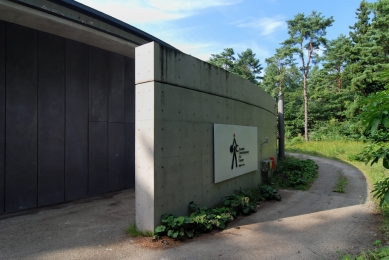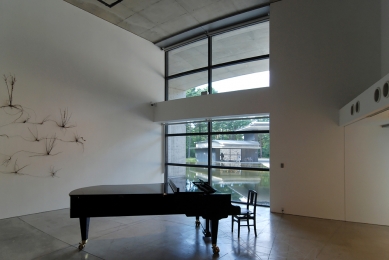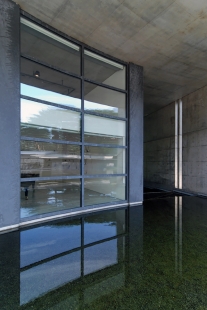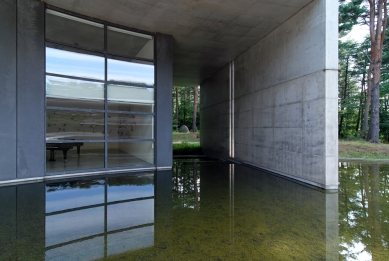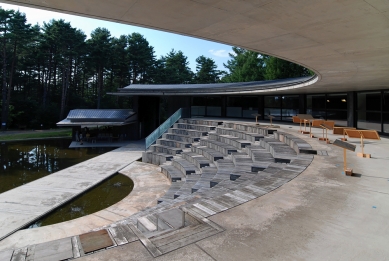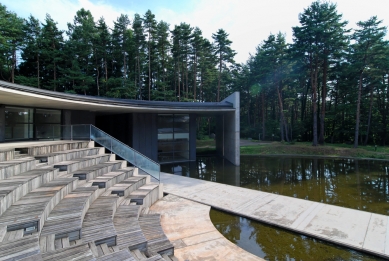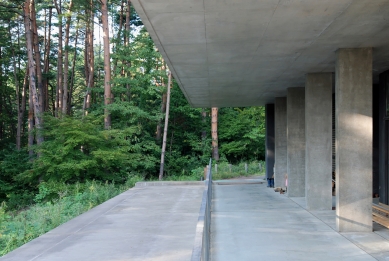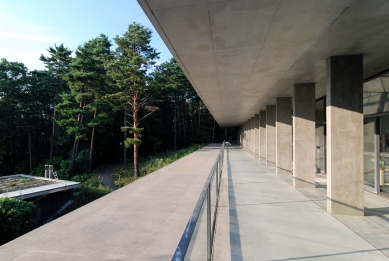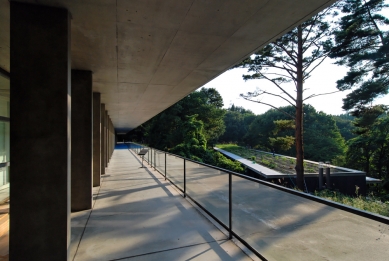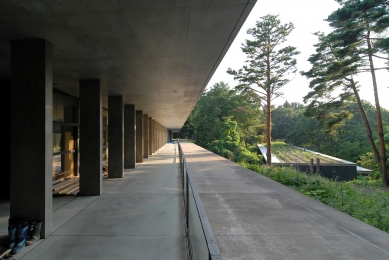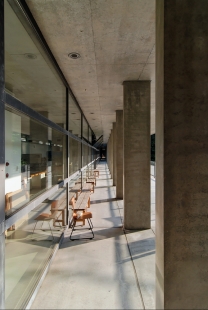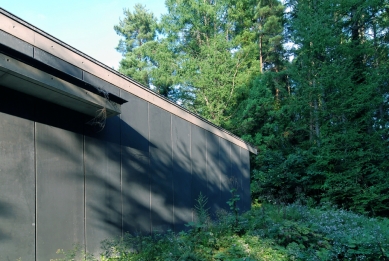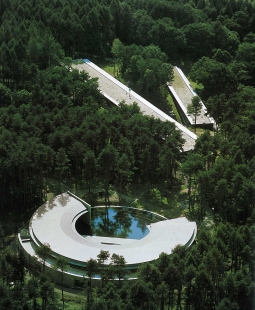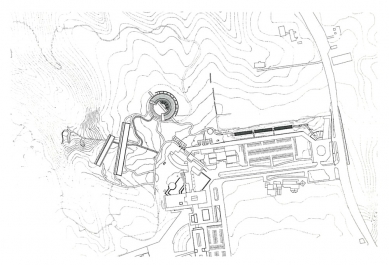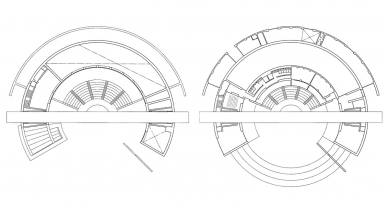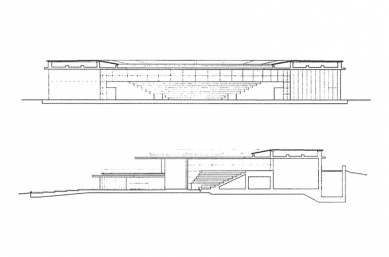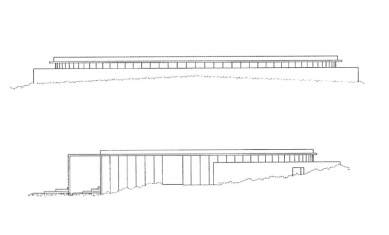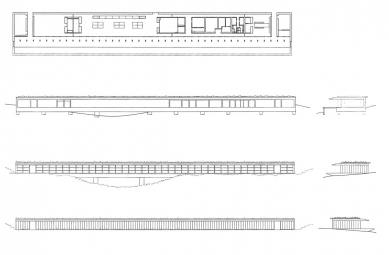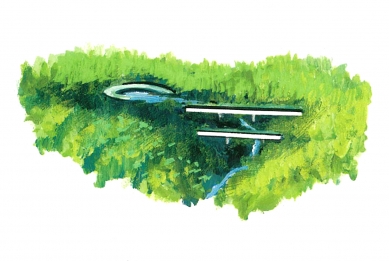
Aomori Contemporary Art Centre
ACAC

 |
In tradition, a number of such centres providing opportunities, support and exhibition locations for “artists in residence“ in different phases of their careers already exist in Japan. And typically these complexes occupy more pleasant sites in scenic locations.
The Aomori Centre was conceived by Tadao Ando in 1999 and completed just two years later. The structures that made up the centre were built on separate small plots deep within an area of dense woodland not far from the town centre.
The layout of the planned buildings, which are set apart from one another within the trees, provided for three main spaces: one for exhibitions, the Creative Hall that would allow performers to develop acts, and the Residential Hall.
Ando´s design included two parallelepipedons with converging axes of different dimensions and one volume with a circular plan hollowed out for an open-air amphitheater. In addition to these three areas was another curious construction: a pergola intended the park which, in section, takes the form of a depressed arch.
Particular attention in this construction was given to an unusual solution for a recurring problem. In this site-specific project, Ando´s objective was to immerse the volumes in nature. In the design he availed himself of pure geometric forms, or non-representional figures devoid of artifice, whose characteristics stood out against the natural surroundings.
¨The advantages in renouncing imitation are demonstrated by Ando here. This experiment that he has completed provides an opportunity for the planners to rethink the relationship between architecture and nature, to free themselves from the practices that so often limit them, and to return to the simple forms that are the basis of the co-existence of the natural and the artificial.
Jean-Marie Martin
0 comments
add comment


