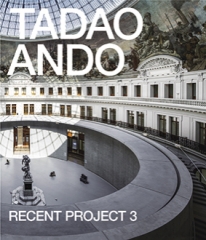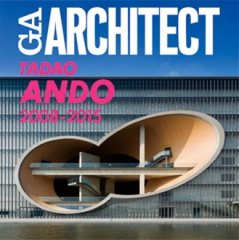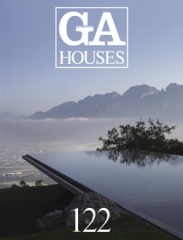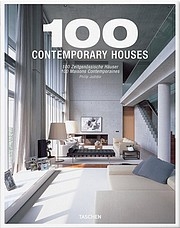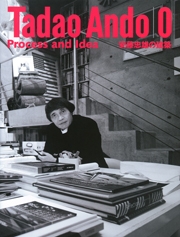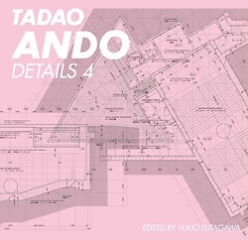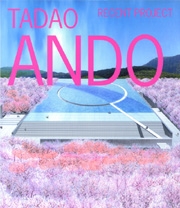
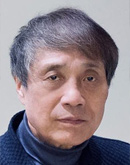
Tadao Ando
*13. 9. 1941 – Osaka, Japan
Biography
Tadao Ando was born on September 13, 1941, in Osaka, Japan. After finishing high school, he did not attend university. The modern system of architectural education is based on graduation and completion of a university, but like Adolf Loos and Mies van der Rohe, Ando grew up in a craft environment and educated himself. In high school, he discovered his passion for sketching and thus attended an art school. He visited many traditional national folk houses, residences, tea ceremony spaces, gardens, etc., which are heavily concentrated in Osaka, Nara, and Kyoto. On these trips, he learned to perceive the characteristic Japanese architecture. After finishing high school, he gained experience in various architectural firms and interior design offices. During this time, he began to think about architecture and take inspirational trips abroad. In 1969 (at the age of 28), he established his own office in his hometown of Osaka. In 1970, he began creating living spaces in an ever-changing urban environment. Eventually, he started developing a new way of building based on logic and environmental conditions, but he did not let himself be influenced by changes in the surroundings. He ultimately achieved success, under very complex conditions, in creating independent architecture. His work from this period is Row House in Sumiyoshi (1975-76) in Osaka, for which he received the Japan Institute of Architects Award in 1979 and became a world-renowned architect.
By the mid-1980s, Ando had not yet had a single opportunity to design something from public architecture, such as a theater, museum, or government building. So far, he had only designed family homes and shops, i.e., spaces for living ordinary people. Since Japanese people have economic and material surplus, their homes are mostly fully mechanized and overflowing with goods. In his way of designing, Ando wanted to show people how to live so that they could be spared the influence of deteriorated environmental conditions that they had caused themselves.
Tadao Ando says that coming up with a concept, a basic idea, takes him only a few minutes, regardless of the type of building. His design process is not divided into stages. However, this does not mean that he decides on the final shape of the project right after the assignment is given. He waits for the moment when he is convinced that his idea is clear and the right one. If time allows, he waits for this moment for 1-2 years. During this time, he does not make sketches. He gives his employees time to express themselves, providing them with the opportunity for development. When his moment comes, he sits down and sketches everything that comes to hand. Then he is immediately done with the work. He does not discuss the concept with his employees. What he instinctively comes up with is considered the only possible solution. He tries to ensure that the employees understand his concept and can subsequently work on it. He gives one of them responsibility for the project.
His office rejects systematization and modernization. He has a craft approach to work. Everything must be done by hand so that he has the possibility of immediate and precise control. He creates space by eliminating humanity, function, and any connections to lifestyle. He strives for an original interpretation of space, not for an abstract space.
translated by Klára Palánová
The English translation is powered by AI tool. Switch to Czech to view the original text source.
Realizations and projects
Other Buildings
Daylight Museum, Gamo-Gun, Shiga, 1997-98 Toto Seminar House, Tsuna-Gun, Hyogo, 1994-97
Unesco Meditation Space, Paris, France, 1993-
International Ferry Terminal, South Port, Osaka, 1993-
Flower Tea House, Paris, France, 1993
Inamori Memorial Hall, Kagoshima, 1992-93
Fabrica (Benetton Art School), Treviso, Italy, 1992-2000
Museum of Wood, Hyogo, 1991-93
Kiyo Bank, Sakai Building, Osaka, 1991-92
Lee House, Chiba, 1991-92
Gallery Noda, Hyogo, 1991-92
Konan University Student Circle, Hyogo, 1991-
Chikatsu-Asuka Historical Museum, Osaka, 1990-91
College of Nursing, Art & Science, Hyogo, 1990-91
The Modern Art Museum & Architecture Museum, Stockholm, Sweden, 1990
Children's Seminar House, Hyogo, 1990
Gallery for Japanese Screens Art, Chicago, Illinois (USA), 1989-91
Otemae Art Center, Hyogo, 1989-90
Rockfield Shizuoka Factory, Shizuoka, 1989-90
Forest of Tombs Museum, Kumamoto, 1989-90
Miyashita House, Hyogo, 1989-90
Nariwa Museum, Okayama, 1988-93
Museum of Literature, Hyogo, 1988-91
Naoshima Contemporary Art Museum, Kagawa, 1988-90
Ito House, Tokyo, 1988-89
Garden of Fine Art, EXPO '90, Osaka, 1988-89
Children's Museum, Hyogo, 1987-88
Theater of the Water, Hokkaido, 1987
Ogura House, Nagoya, 1986-87
Residential Complex in Rokko II., Kobe, Hyogo, 1985
Chapel on Mt. Rokko, Hyogo, 1985
TS Building, Osaka, 1984-85
Nakayama House, Nara, 1983-84
Kidosaki House, Tokyo, 1982-85
Kaneko House, Tokyo, 1982-83
Iwasa House, Hyogo, 1981-85
Fukuhara Clinic, Tokyo, 1981-85
Atelier in Oyodo I, Osaka, 1981
Town House in Kujo, Osaka, 1981
Festival, Okinawa, 1980-83
Sato House, Okayama, 1980
Osaka City Hall, 1980
Fashion Live Theater, Hyogo, 1979
Rin's Gallery, Hyogo, 1978-79
Ueda House, Okayama, 1978-79
Matsutani House, Kyoto, 1978-79
Glass Block Wall (Horiuchi House), Osaka, 1977-78
Glass Block House (House Ishihara), Osaka, 1977-78
Art Gallery Complex, Tokyo, 1977
Rose Garden, Hyogo, 1975-76
Tezukayama Tower Plaza, Osaka, 1975-76
Bansho House, Aichi, 1975-76
Soseikan-Yamaguchi House, Hyogo, 1974-75 (81-82)
Hiraoka House, Hyogo, 1972-73
Tomishima House, Osaka, 1970-72
0 comments
add comment




