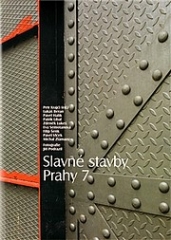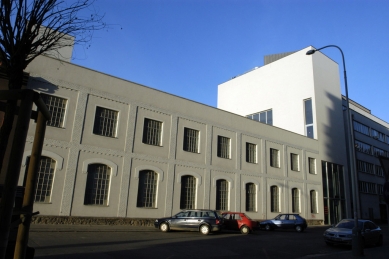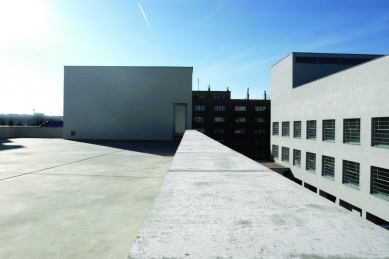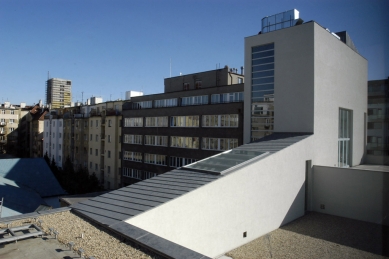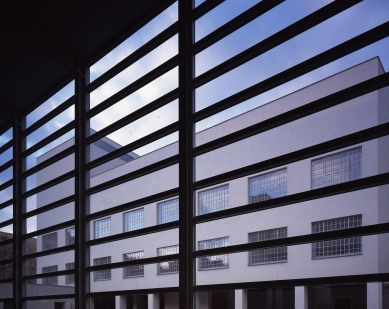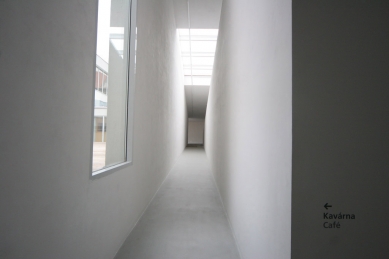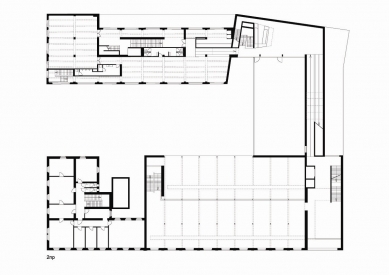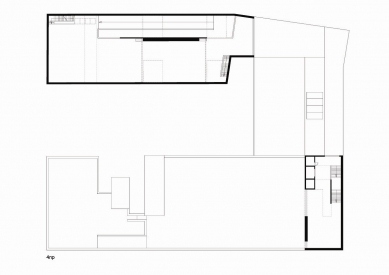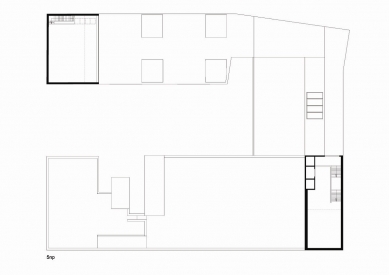
Center for Contemporary Art DOX

Designer: Dvořák & partners, s.r.o.
DOX, center of contemporary art, architecture, and design. The goal is to create an environment for presentations of visual, musical, literary, ... projects, interdepartmental and international overlaps. The generosity of the intention – the client's brief is reflected in the architecture.
In the exterior, by not exhausting the space of the site with maximum volume, maximum number of floors, maximum square meters. It leaves open space above the original houses, historical industrial objects, a piece of sky, a space where an increasingly busy and exploited city can still find rest. It is a gentle approach to the city, to its – specifically in Holešovice – unique atmosphere. The profit is the immediate contact with this atmosphere – touches, glimpses of both nearby and distant surroundings. When moving in the exterior or interior.
In the interior, the generosity of the brief is reflected in the wide range of multipurpose spaces – voluminous, intimate, elevated, at the edge of the ceiling height, ... connected in a labyrinth allowing various routes for the exhibited artistic projects.
The building delineates space, areas, creating an environment. There is an effort to present it as little as possible. Practically no new building – object was constructed. Only two original industrial buildings were supplemented, adjusted, extended, ... It is a fusion of old and new without the ambition to show what is what.
DOX, center of contemporary art, architecture, and design. The goal is to create an environment for presentations of visual, musical, literary, ... projects, interdepartmental and international overlaps. The generosity of the intention – the client's brief is reflected in the architecture.
In the exterior, by not exhausting the space of the site with maximum volume, maximum number of floors, maximum square meters. It leaves open space above the original houses, historical industrial objects, a piece of sky, a space where an increasingly busy and exploited city can still find rest. It is a gentle approach to the city, to its – specifically in Holešovice – unique atmosphere. The profit is the immediate contact with this atmosphere – touches, glimpses of both nearby and distant surroundings. When moving in the exterior or interior.
In the interior, the generosity of the brief is reflected in the wide range of multipurpose spaces – voluminous, intimate, elevated, at the edge of the ceiling height, ... connected in a labyrinth allowing various routes for the exhibited artistic projects.
The building delineates space, areas, creating an environment. There is an effort to present it as little as possible. Practically no new building – object was constructed. Only two original industrial buildings were supplemented, adjusted, extended, ... It is a fusion of old and new without the ambition to show what is what.
The English translation is powered by AI tool. Switch to Czech to view the original text source.
1 comment
add comment
Subject
Author
Date
Pochvala
vancuma2
14.11.15 06:29
show all comments


