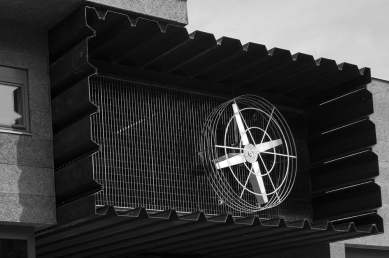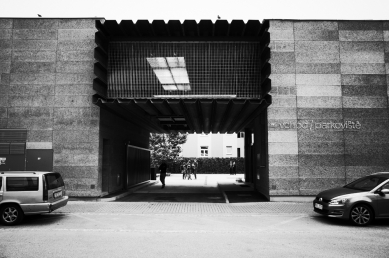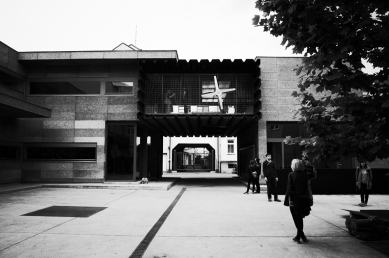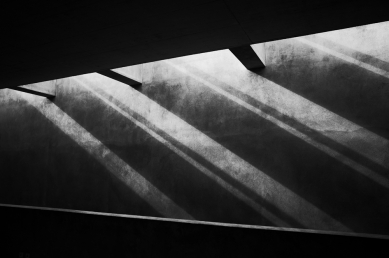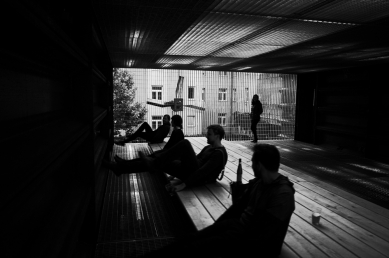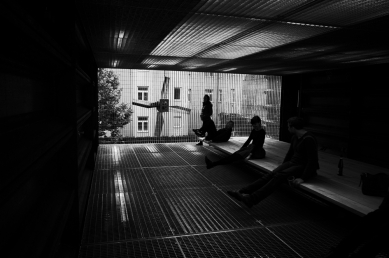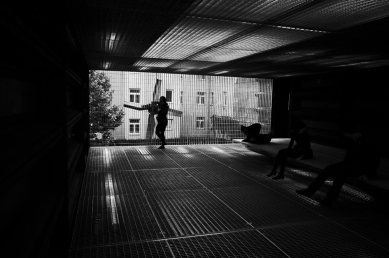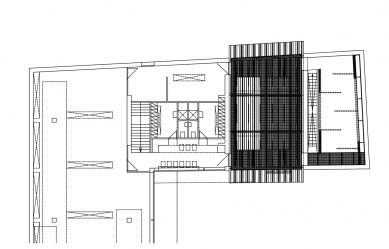
Industrial Gallery and Printing Museum / Completion of the Karmášek Print Shop

Ten years of operating the printing building, ten years of a consistent situation with minor adjustments and shifts, raised questions for the owner of the printing house about new motivation, shifts in the working and social environment within, and connections with the city.
The implemented variant number six is an uncompromising fulfillment of the client's ideas and requirements regarding the cultural and social enhancement of the company.
A small gallery with facilities and a small bar, connected to an inner courtyard that will serve as an exterior foyer during social events,
is created as an addition and cultivation of the transformer station object, which in its original form degraded the environment of the company's exterior and the street.
The small building has a Heraklit cladding that is unified in height and modulation – integrated with the main building.
It complements the plot, firmly defining the entrance to the company's space.
Both communicatively independent structures with their own entrances are interconnected at the level of the second above-ground floor by the main social and communication object, an open connection between the printing house and the gallery, an open connection between the company's courtyard and the street, an open connection between the company and the city.
Brutal, yet pure visuals, an outer façade made of board siding, a transparent open inner façade made of grid panels,
horizontal connection between the external environment / internal environment, a vertical lighter steel mass allowing connection with the sky, a stage made of solid planks and an open fire, and a propeller to prevent overheating of the object.
The implemented variant number six is an uncompromising fulfillment of the client's ideas and requirements regarding the cultural and social enhancement of the company.
A small gallery with facilities and a small bar, connected to an inner courtyard that will serve as an exterior foyer during social events,
is created as an addition and cultivation of the transformer station object, which in its original form degraded the environment of the company's exterior and the street.
The small building has a Heraklit cladding that is unified in height and modulation – integrated with the main building.
It complements the plot, firmly defining the entrance to the company's space.
Both communicatively independent structures with their own entrances are interconnected at the level of the second above-ground floor by the main social and communication object, an open connection between the printing house and the gallery, an open connection between the company's courtyard and the street, an open connection between the company and the city.
Brutal, yet pure visuals, an outer façade made of board siding, a transparent open inner façade made of grid panels,
horizontal connection between the external environment / internal environment, a vertical lighter steel mass allowing connection with the sky, a stage made of solid planks and an open fire, and a propeller to prevent overheating of the object.
The English translation is powered by AI tool. Switch to Czech to view the original text source.
1 comment
add comment
Subject
Author
Date
vyjímečná záležitost
Peter Kolár
04.12.15 12:21
show all comments


