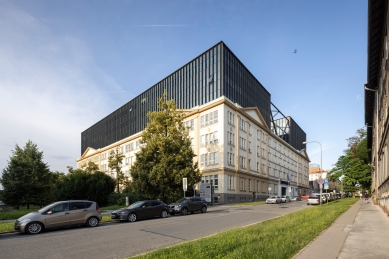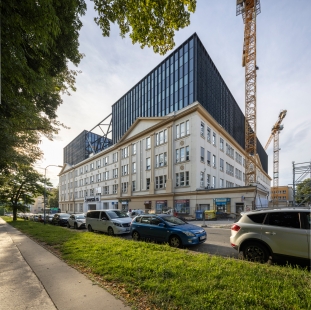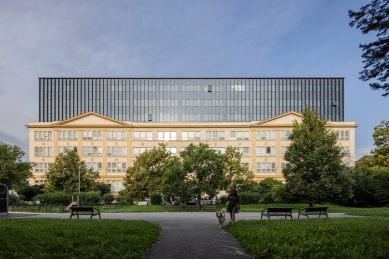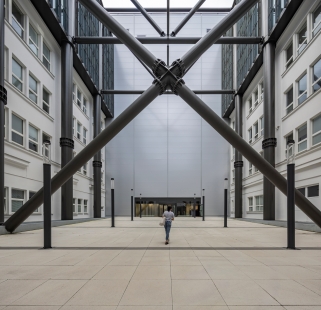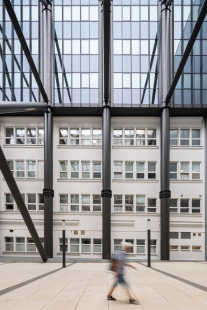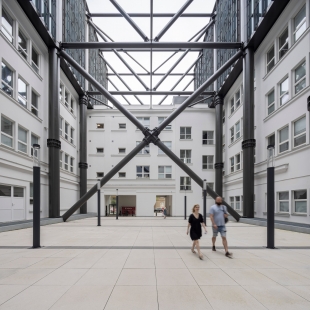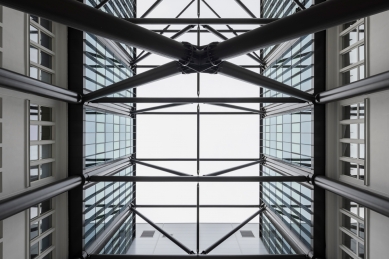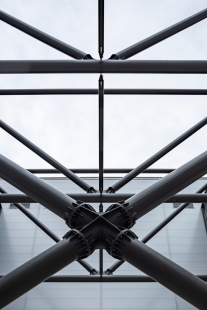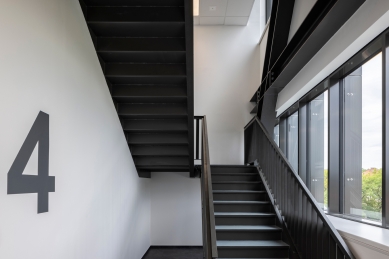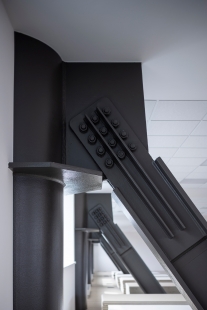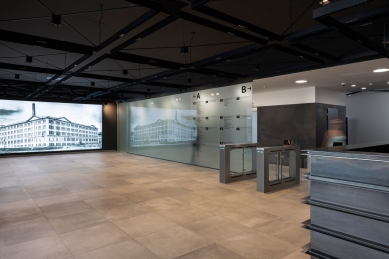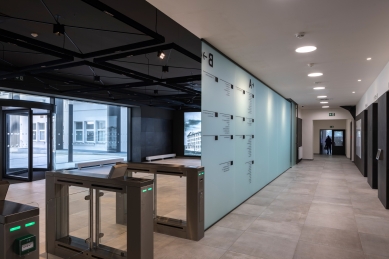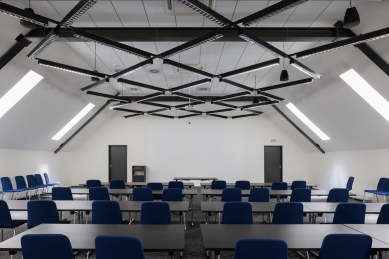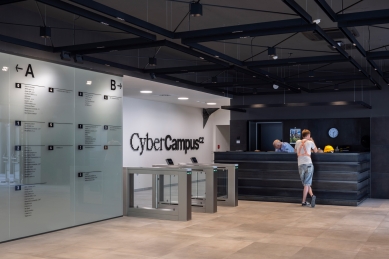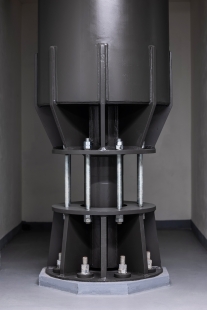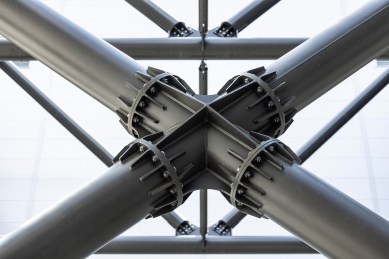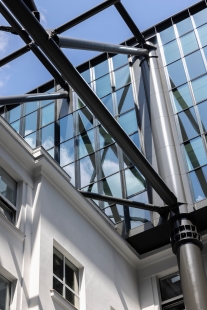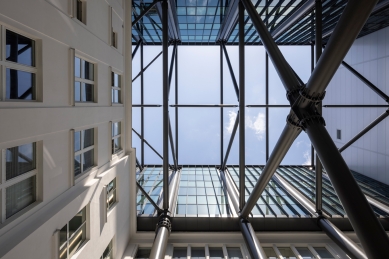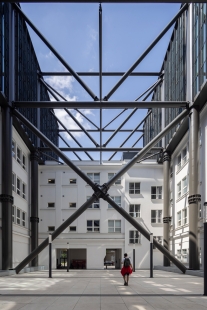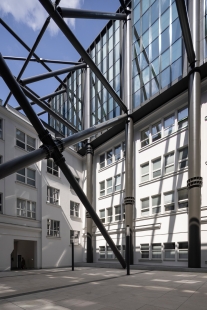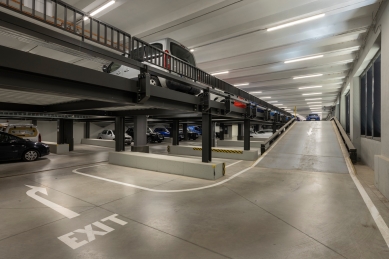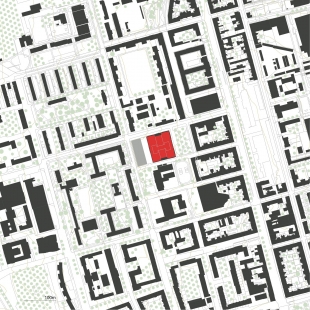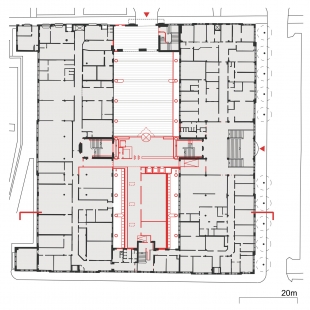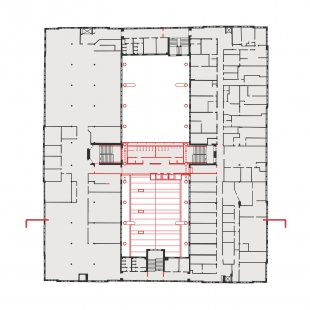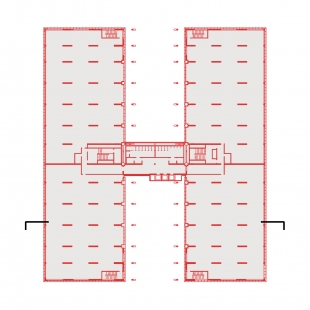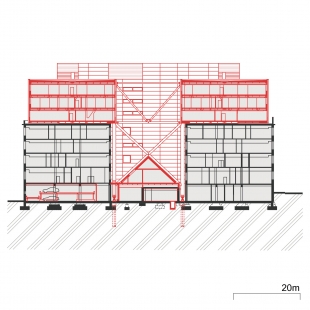
Cerit Science Park II

The existing administrative center, which was created by the reconstruction of the former military clothing workshop building from 1915 by architect Bruno Bauer, consists of a closed volume of buildings on a rectangular floor plan around a common courtyard. The original structure had four above-ground and one underground floor. The main entrance was oriented towards Chaloupecké Square, with the entrance to the courtyard from the shorter side, from Šumavská Street.
The proposed structural modifications included several largely independent parts: reorienting the entrance to Šumavská Street, adding three new floors, and inserting a mezzanine in the western part of the basement for parking needs. All of this while maintaining continuous operation of the original building.
The main entrance is newly placed in the courtyard space, where a generous atrium has been created, leading to an entrance hall with central elevators and conference facilities. The hall continues in the form of a connecting corridor between the two longitudinal wings of both the existing and the new building up to the highest floor. The new extension (5th to 7th floors), covered with a green roof, is designed as a steel superstructure, supported by massive columns placed in the courtyard and founded on micro-piles deep below the foundation slab of the original structure. Compared to the historic building, with which it is not structurally connected, the "levitating" extension is slightly set back and is clad in a glass facade to emphasize the contrast between the new and the old. In the final construction modification, the facade of the original building will be adjusted. New aluminum window frames with triple glazing will be installed, and the facade will receive a very light gray color. We hope that an artwork will also be added to the entrance atrium.
The entire complex will be definitively completed by the construction of a third seven-story administrative block with four underground garage floors for the parking of users from the entire complex and surrounding residential buildings. The new building will complete the street frontage along Botanická Street, enlivening it with an arcade and commercial ground floor, and a missing sidewalk will be added.
The proposed structural modifications included several largely independent parts: reorienting the entrance to Šumavská Street, adding three new floors, and inserting a mezzanine in the western part of the basement for parking needs. All of this while maintaining continuous operation of the original building.
The main entrance is newly placed in the courtyard space, where a generous atrium has been created, leading to an entrance hall with central elevators and conference facilities. The hall continues in the form of a connecting corridor between the two longitudinal wings of both the existing and the new building up to the highest floor. The new extension (5th to 7th floors), covered with a green roof, is designed as a steel superstructure, supported by massive columns placed in the courtyard and founded on micro-piles deep below the foundation slab of the original structure. Compared to the historic building, with which it is not structurally connected, the "levitating" extension is slightly set back and is clad in a glass facade to emphasize the contrast between the new and the old. In the final construction modification, the facade of the original building will be adjusted. New aluminum window frames with triple glazing will be installed, and the facade will receive a very light gray color. We hope that an artwork will also be added to the entrance atrium.
The entire complex will be definitively completed by the construction of a third seven-story administrative block with four underground garage floors for the parking of users from the entire complex and surrounding residential buildings. The new building will complete the street frontage along Botanická Street, enlivening it with an arcade and commercial ground floor, and a missing sidewalk will be added.
knesl kynčl architekti
The English translation is powered by AI tool. Switch to Czech to view the original text source.
0 comments
add comment



