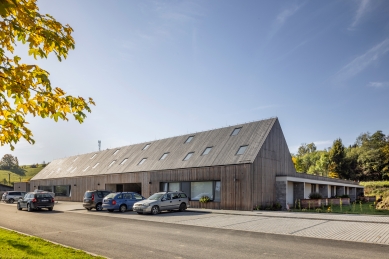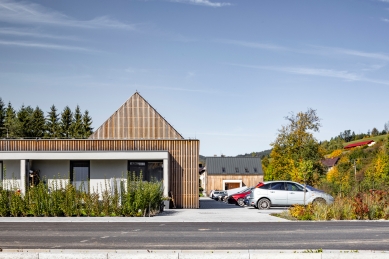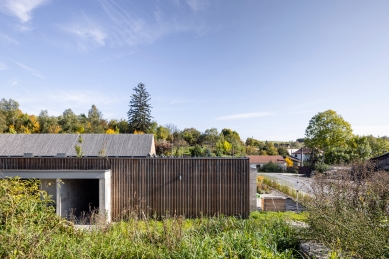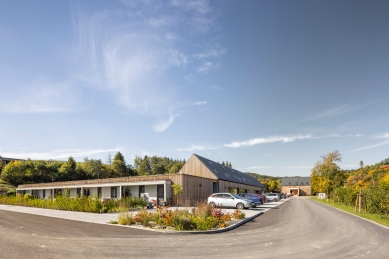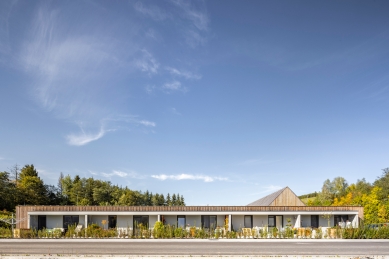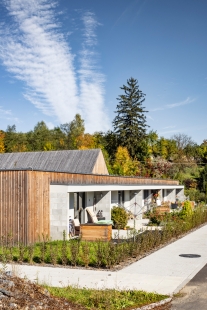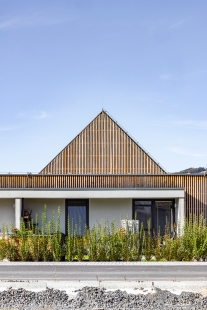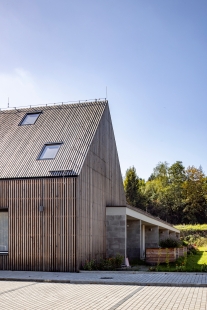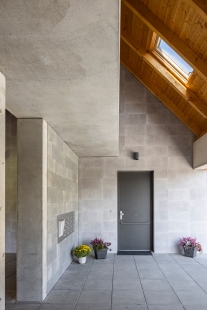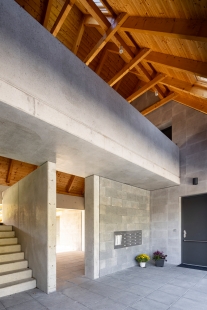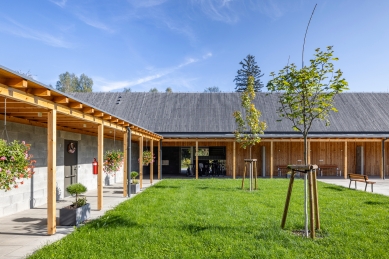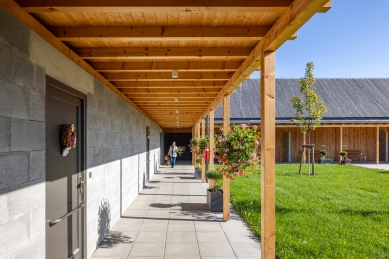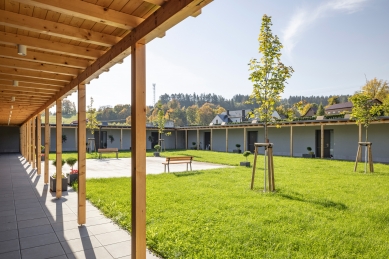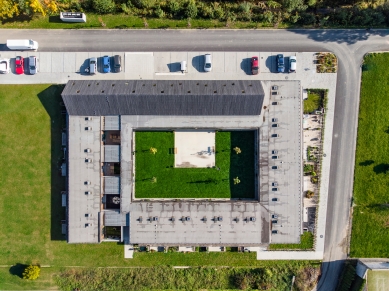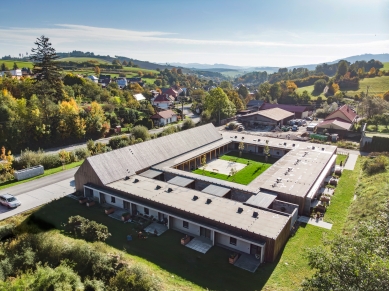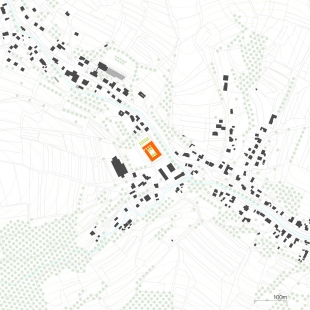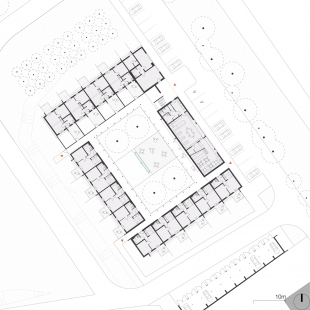
House Kateřinka

Location
The Kateřinka House was designed and built in the complex of the former agricultural cooperative from the seventies, which is intended to supplement the public amenities of the village of Kateřinice, located not far from Vsetín.
Assignment
To design a house for Kateřinice seniors who are still capable of taking care of themselves but, for various reasons, no longer want to live in their original homes (such as handing over the original house to their descendants, etc.). At the same time, create a place for all Kateřinice retirees and other social groups of the village to meet.
Architecture
The single-story house is designed on a rectangular plan with an internal atrium, where the individual wings are connected by a colonnade open to the common atrium. This space is a free transcription of a monastery courtyard, or garden, as a place for staying, meeting, and resting in a protected area. Three residential wings, covered with flat roofs, contain a total of thirteen 2+kk apartments with their own front gardens.
The northeast entrance wing adjacent to the main road originally was to contain, besides the caretaker's apartment (currently used by a family of Ukrainian refugees) and technical facilities, the common areas of the house (a social room, a dining room with a small kitchen, etc.). After careful consideration and public debate, a library has ultimately been placed here, which will serve as a meeting place for all age and social groups of the village. The visually prominent entrance wing is finished with a gable roof, thereby referring to the local traditional building form.
Construction and Technology
The building is made of brick from ceramic blocks with wooden ceilings. For heating and hot water heating, ground-air heat pumps and photovoltaic panels are installed. To maximize the efficiency of rainwater collection, the concept of green roofs was abandoned during construction, so all water from the flat roofs is collected into underground tanks and is reused in the building for flushing toilets.
The Kateřinka House was designed and built in the complex of the former agricultural cooperative from the seventies, which is intended to supplement the public amenities of the village of Kateřinice, located not far from Vsetín.
Assignment
To design a house for Kateřinice seniors who are still capable of taking care of themselves but, for various reasons, no longer want to live in their original homes (such as handing over the original house to their descendants, etc.). At the same time, create a place for all Kateřinice retirees and other social groups of the village to meet.
Architecture
The single-story house is designed on a rectangular plan with an internal atrium, where the individual wings are connected by a colonnade open to the common atrium. This space is a free transcription of a monastery courtyard, or garden, as a place for staying, meeting, and resting in a protected area. Three residential wings, covered with flat roofs, contain a total of thirteen 2+kk apartments with their own front gardens.
The northeast entrance wing adjacent to the main road originally was to contain, besides the caretaker's apartment (currently used by a family of Ukrainian refugees) and technical facilities, the common areas of the house (a social room, a dining room with a small kitchen, etc.). After careful consideration and public debate, a library has ultimately been placed here, which will serve as a meeting place for all age and social groups of the village. The visually prominent entrance wing is finished with a gable roof, thereby referring to the local traditional building form.
Construction and Technology
The building is made of brick from ceramic blocks with wooden ceilings. For heating and hot water heating, ground-air heat pumps and photovoltaic panels are installed. To maximize the efficiency of rainwater collection, the concept of green roofs was abandoned during construction, so all water from the flat roofs is collected into underground tanks and is reused in the building for flushing toilets.
knesl kynčl architekti
The English translation is powered by AI tool. Switch to Czech to view the original text source.
0 comments
add comment



