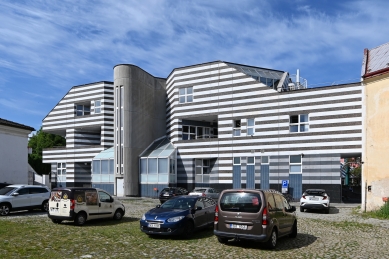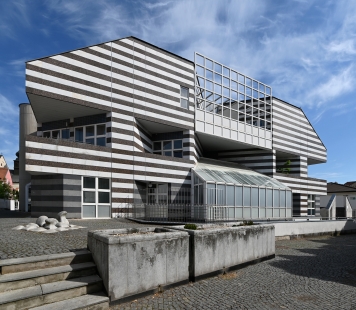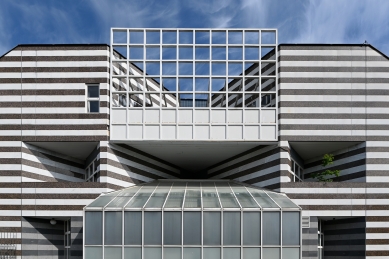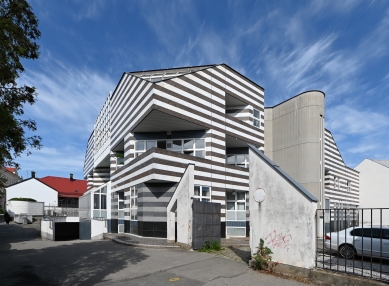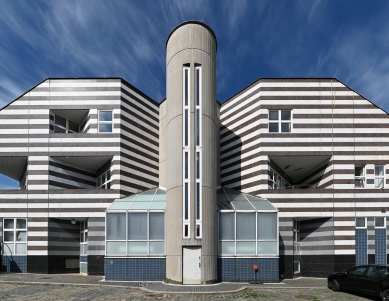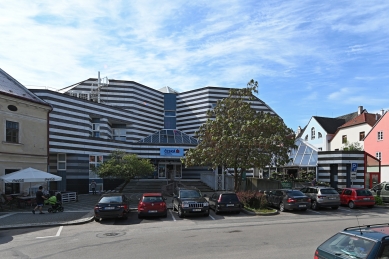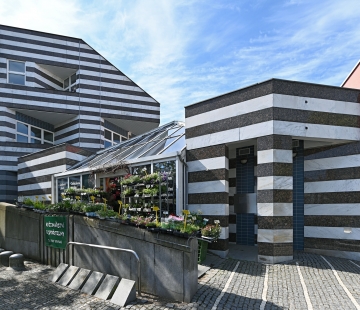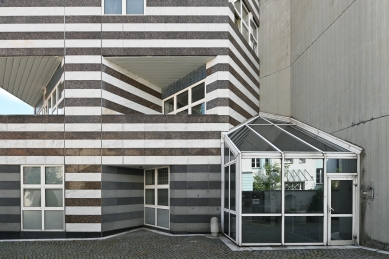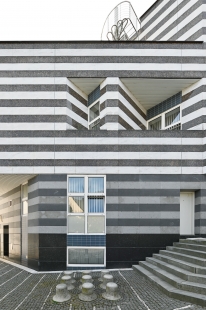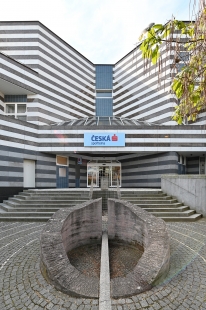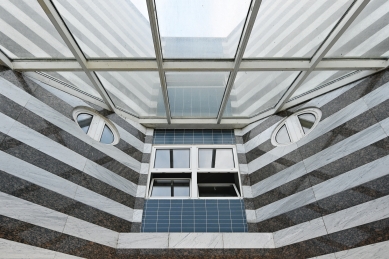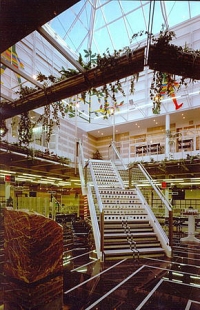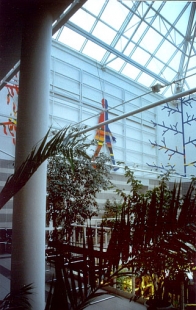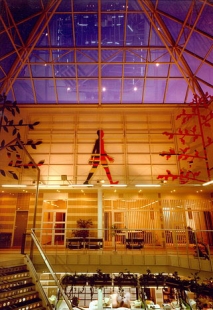
Czech Savings Bank in Jindřichův Hradec

The building stands on the main street leading to the square. It was constructed on the site of three small burgher houses from the 19th century opposite the monastery at the boundary of the historically protected city center. After the demolition of the city walls in the 19th century, there remained an open space that was never fully resolved. The communication that connects the construction site to the Great Square in the very center of the old town is formed by streets and squares alternating at small intervals. To conclude this sequence of spaces, the new building notably recedes far behind the street line, creating a new square and completing the space. The design of the building is based on a diagonally placed large main hall, around which the entire building is organized. The cloverleaf of wings around the hall divides the volume of the building into smaller masses, the size and scale of which correspond to the surrounding houses. The striped outer cladding, architectural details, flat cornice, behind which the glass pyramid resembles the sloping roofs in the vicinity, and the natural colors of the materials used help to integrate the building into the context of the city, making it a counterbalance and an equal partner to the dominant monastery church.
The interior space is based on a central square hall located diagonally in the middle of the building's layout. This hall extends through all three floors of the house and ends with a glass pyramid. The glass roofing gives the hall lightness and airiness, allowing for visual contact with the exterior and its integration into the interior of the hall. The furnishings of the hall are largely resolved with built-in elements, designed in subtle color combinations of polished marbles. The painted grille in front of the full upper part of the hall, inspired by the seasons and the human position in the cycle of nature, shifts the interpenetration of the exterior and interior into a new symbolic plane.
Part of the diploma thesis by Jana Pavlová on the topic “Czech Postmodern Architecture of Banks and Savings Banks After 1989 Until the End of the 20th Century” defended in 2012 at the Faculty of Arts, Department of Art History, Charles University in Prague.
The building of Česká spořitelna is situated at the junction of Kmentova and Nádražní Streets, which is the main street leading to the nearby square. It was built on the site of three small burgher houses from the 19th century opposite the Franciscan monastery at the boundary of the historically protected city center. After the demolition of the city walls in the 19th century, there remained an open space that was never fully resolved. The communication connecting the construction site to the Great Square in the very center of the old town is formed by streets and squares alternating at small intervals. In order to conclude this sequence of spaces, the new building notably recedes far behind the street line, thus creating a new square and completing the space.
The design of the building is based on a diagonally placed square main hall, from whose corner sides the structure of the entire building unfolds, creating the image of a cloverleaf. The cloverleaf with its individual wings divides the volume of the building into smaller masses, their scale corresponding to the surrounding development. The shapes' motifs, particularly of the buildings in the vicinity, contribute to the shaping of the building's mass. The building has chamfered corners to correspond contextually to the neighboring roof gables, and this also reduces its overall massive volume. The sloping chamfer, however, also represents a motif that permeates the entire mass of the building and appears already in the layout design, in the roof structure and glass balconies of aluminum construction, down to individual details in the interior. The glass pyramid roof of the hall is hidden behind a flat cornice so as not to disturb the traditional character of the surrounding development.
The facade presents a rich composition of diverse elements and materials. The most strikingly, the division of light and dark bands of granite cladding of the facade stands out, which indicates the authors' inspiration from the Italian Renaissance. The author acknowledges that he was freely inspired by the rotunda in the Renaissance castle in the city, which acts as a separate foreign element within the mass of the entire castle complex. He wanted to evoke this contrast in the new construction of the bank as well. Thus, the main cited motif became the alternating striped element of the facade, which according to the authors is so simple and abstract that it can be used even in modern times without representing any historicizing reminiscences. The facade playfully alternates variously sized openings with recesses, in which there are diagonally placed windows alongside those parallel to the facade. This adds to the overall mass's dynamism. The rounded protruding staircase made of exposed concrete and the prominent square mesh pattern placed like a grid on the southern balcony represent citations of purely modernist elements. The author admits a loose inspiration from Paul Rudolph.
The interior of the building centers on the square banking hall, which occupies all three floors height-wise and is topped with a glass aluminum pyramid structure. On both sides of the hall on the ground floor are separate banking counters. A diagonally placed staircase leads to the balcony on the first floor. The upper floors house the savings bank's facilities with administrative offices. The walls above the balcony are adorned with a white grid construction with cardboard cutouts by Jiří Sopko, representing rainbow figures and trees as symbols of fertility. The exclusivity of the interior is defined by the luxury materials used, primarily various colored polished marbles, but also designer furniture. In addition to Jiří Sopko, the artistic decoration involved painter Aleš Lamr and sculptor Jasan Zoubek, whose sculpture-fountain is also located in front of the savings bank entrance.
The building of Česká spořitelna has undergone significant criticism, particularly concerning its effect on the surrounding development. “From the perspective of urban formation, there is a lack of a more consistent adaptation to the immediate surroundings [...] From the train station street, the building appears disruptive when viewed alongside the tower, to which the train station street leads,” states Alois Doležel. Naděžda Pálková from NPÚ in her critique notes that the building does not respect the two-story simple mass of the original development or the original street line. At the same time, she finds the connection to neighboring structures problematic. “The mass of the plan-complex object is in the place an absolutely alien element; its confrontational perception of architecture is also enhanced by the solution of the object's shell in the stone cladding with very pronounced colorfulness.” Criticism also relates to the not very economically feasible calculation of the operations' profitability. There are mentions of clumsiness and overload of possibilities. However, what is praised about the savings bank building is its artistically conceived solution, representing a variety of shapes and material masses. Positive responses are triggered by the interior solution, particularly the successful incorporation of artworks that enhance the overall space.
Some common features with the architectural form of the Jindřichův Hradec savings bank are exhibited by the Czech savings bank in Příbram by Jaromír Kroča from 1996. In its basic mass, it appears purely stark and functionalistic. The architect broke this strictness of the facade with various elements, which include a related solution of the facade division into stripes and a strikingly different protruding glass staircase. The savings bank, in its circular part and the recessed rectangular panel of the window leading to a concavely framed entrance, resembles the shape forms of Mario Botta. A common element with the Jindřichův Hradec savings bank is also the glass inverted pyramid that roofs the hall situated in the center of the building.
It represents a structure that is an individually artistically based work conceptually utilizing both modernist and postmodernist elements. In the overall conception, color and material play an important role in separating expressively different shapes of masses. The building thus takes on a light expression as if it were an enlarged children's construction set.
The interior space is based on a central square hall located diagonally in the middle of the building's layout. This hall extends through all three floors of the house and ends with a glass pyramid. The glass roofing gives the hall lightness and airiness, allowing for visual contact with the exterior and its integration into the interior of the hall. The furnishings of the hall are largely resolved with built-in elements, designed in subtle color combinations of polished marbles. The painted grille in front of the full upper part of the hall, inspired by the seasons and the human position in the cycle of nature, shifts the interpenetration of the exterior and interior into a new symbolic plane.
Architectural Studio Héta
Part of the diploma thesis by Jana Pavlová on the topic “Czech Postmodern Architecture of Banks and Savings Banks After 1989 Until the End of the 20th Century” defended in 2012 at the Faculty of Arts, Department of Art History, Charles University in Prague.
The building of Česká spořitelna is situated at the junction of Kmentova and Nádražní Streets, which is the main street leading to the nearby square. It was built on the site of three small burgher houses from the 19th century opposite the Franciscan monastery at the boundary of the historically protected city center. After the demolition of the city walls in the 19th century, there remained an open space that was never fully resolved. The communication connecting the construction site to the Great Square in the very center of the old town is formed by streets and squares alternating at small intervals. In order to conclude this sequence of spaces, the new building notably recedes far behind the street line, thus creating a new square and completing the space.
The design of the building is based on a diagonally placed square main hall, from whose corner sides the structure of the entire building unfolds, creating the image of a cloverleaf. The cloverleaf with its individual wings divides the volume of the building into smaller masses, their scale corresponding to the surrounding development. The shapes' motifs, particularly of the buildings in the vicinity, contribute to the shaping of the building's mass. The building has chamfered corners to correspond contextually to the neighboring roof gables, and this also reduces its overall massive volume. The sloping chamfer, however, also represents a motif that permeates the entire mass of the building and appears already in the layout design, in the roof structure and glass balconies of aluminum construction, down to individual details in the interior. The glass pyramid roof of the hall is hidden behind a flat cornice so as not to disturb the traditional character of the surrounding development.
The facade presents a rich composition of diverse elements and materials. The most strikingly, the division of light and dark bands of granite cladding of the facade stands out, which indicates the authors' inspiration from the Italian Renaissance. The author acknowledges that he was freely inspired by the rotunda in the Renaissance castle in the city, which acts as a separate foreign element within the mass of the entire castle complex. He wanted to evoke this contrast in the new construction of the bank as well. Thus, the main cited motif became the alternating striped element of the facade, which according to the authors is so simple and abstract that it can be used even in modern times without representing any historicizing reminiscences. The facade playfully alternates variously sized openings with recesses, in which there are diagonally placed windows alongside those parallel to the facade. This adds to the overall mass's dynamism. The rounded protruding staircase made of exposed concrete and the prominent square mesh pattern placed like a grid on the southern balcony represent citations of purely modernist elements. The author admits a loose inspiration from Paul Rudolph.
The interior of the building centers on the square banking hall, which occupies all three floors height-wise and is topped with a glass aluminum pyramid structure. On both sides of the hall on the ground floor are separate banking counters. A diagonally placed staircase leads to the balcony on the first floor. The upper floors house the savings bank's facilities with administrative offices. The walls above the balcony are adorned with a white grid construction with cardboard cutouts by Jiří Sopko, representing rainbow figures and trees as symbols of fertility. The exclusivity of the interior is defined by the luxury materials used, primarily various colored polished marbles, but also designer furniture. In addition to Jiří Sopko, the artistic decoration involved painter Aleš Lamr and sculptor Jasan Zoubek, whose sculpture-fountain is also located in front of the savings bank entrance.
The building of Česká spořitelna has undergone significant criticism, particularly concerning its effect on the surrounding development. “From the perspective of urban formation, there is a lack of a more consistent adaptation to the immediate surroundings [...] From the train station street, the building appears disruptive when viewed alongside the tower, to which the train station street leads,” states Alois Doležel. Naděžda Pálková from NPÚ in her critique notes that the building does not respect the two-story simple mass of the original development or the original street line. At the same time, she finds the connection to neighboring structures problematic. “The mass of the plan-complex object is in the place an absolutely alien element; its confrontational perception of architecture is also enhanced by the solution of the object's shell in the stone cladding with very pronounced colorfulness.” Criticism also relates to the not very economically feasible calculation of the operations' profitability. There are mentions of clumsiness and overload of possibilities. However, what is praised about the savings bank building is its artistically conceived solution, representing a variety of shapes and material masses. Positive responses are triggered by the interior solution, particularly the successful incorporation of artworks that enhance the overall space.
Some common features with the architectural form of the Jindřichův Hradec savings bank are exhibited by the Czech savings bank in Příbram by Jaromír Kroča from 1996. In its basic mass, it appears purely stark and functionalistic. The architect broke this strictness of the facade with various elements, which include a related solution of the facade division into stripes and a strikingly different protruding glass staircase. The savings bank, in its circular part and the recessed rectangular panel of the window leading to a concavely framed entrance, resembles the shape forms of Mario Botta. A common element with the Jindřichův Hradec savings bank is also the glass inverted pyramid that roofs the hall situated in the center of the building.
It represents a structure that is an individually artistically based work conceptually utilizing both modernist and postmodernist elements. In the overall conception, color and material play an important role in separating expressively different shapes of masses. The building thus takes on a light expression as if it were an enlarged children's construction set.
The English translation is powered by AI tool. Switch to Czech to view the original text source.
0 comments
add comment


