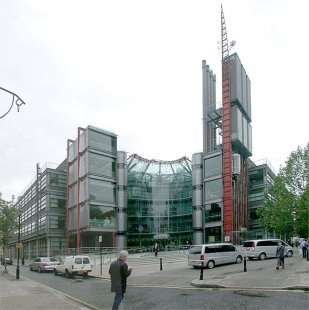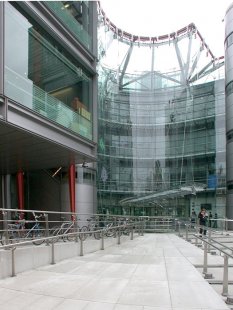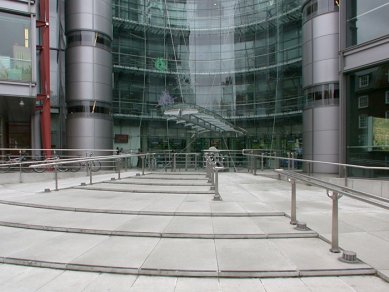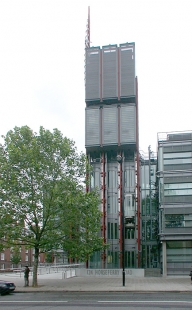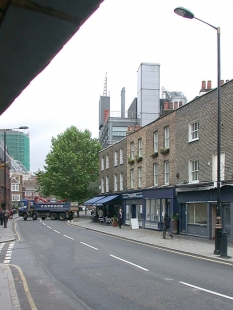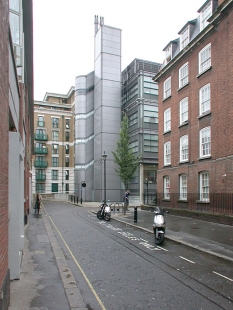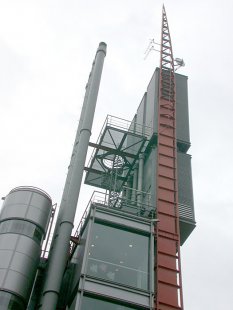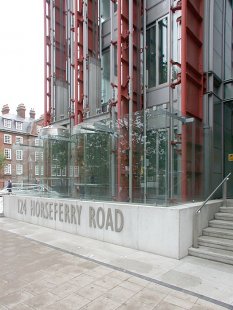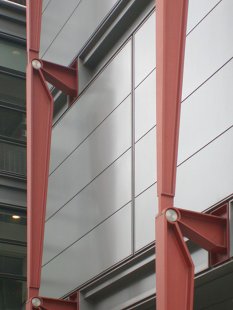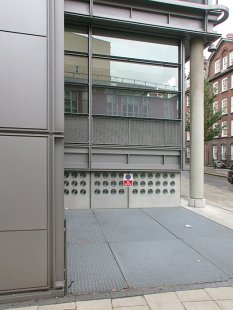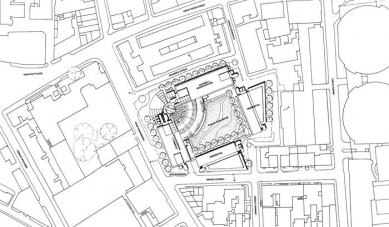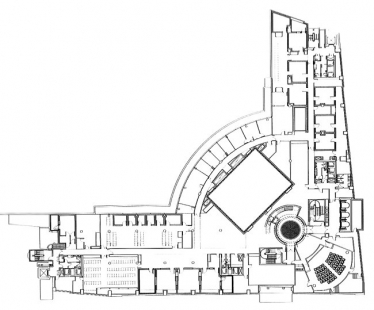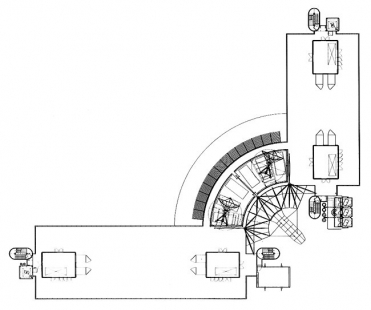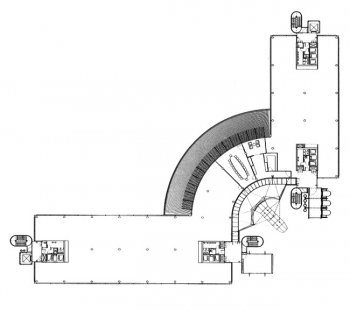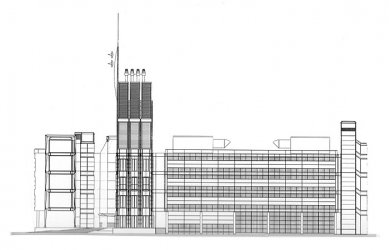
Channel 4

 |
The main Channel 4 building, located on a prominent plot near Victoria Station, comprises 15,000 square meters of executive offices, broadcasting studios, an underground parking garage, and a garden. The building, clad in gray-painted aluminum panels and glass, occupies the northern and western sides of the site. Developers chose their own architects over residential buildings, and they constructed blocks of apartment houses on the southern and eastern edges of the plot. In two four-story wings arranged in an L shape, there are offices capable of accommodating up to 600 employees. The wings are connected by a curved glass hall and are framed at the corners by 'watchtowers.' On the left, there are four stacked conference rooms, and on the right, there are elevators, boiler flues, cooling facilities, and broadcasting antennas at the very top. The entrance through a dramatically curved suspended glass wall is the dominant feature of the entire design. A stepped ramp rises from the street and continues over a glass bridge that arches above the foyer and the cinema located below it. The space behind the reception is filled with a restaurant overlooking the garden. A vast rooftop terrace extends the office spaces on the top floor. The client sought a design that would accurately capture the character of their creation - innovative, socially conscious, and willing to take risks. The building admirably expresses the identity of the organization while reflecting the urban-designing and contextual values that are always the focus of RRP when designing urban architecture.
The English translation is powered by AI tool. Switch to Czech to view the original text source.
0 comments
add comment


