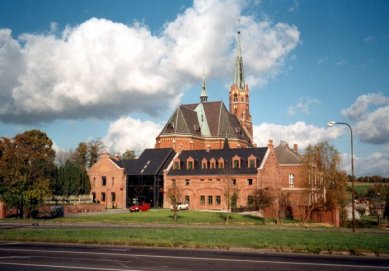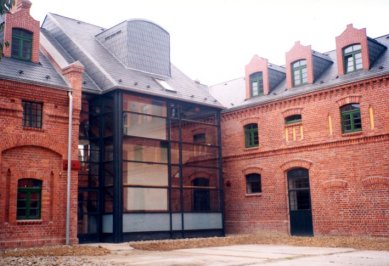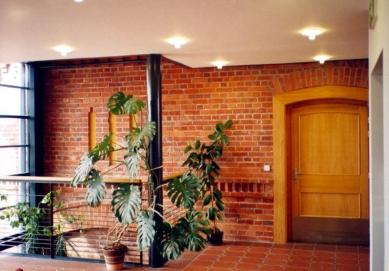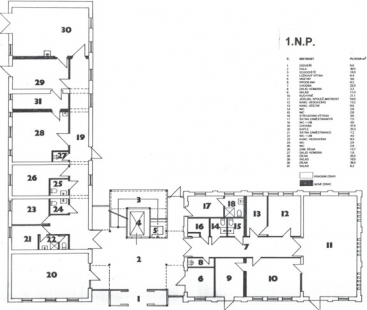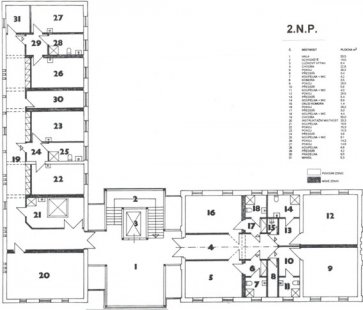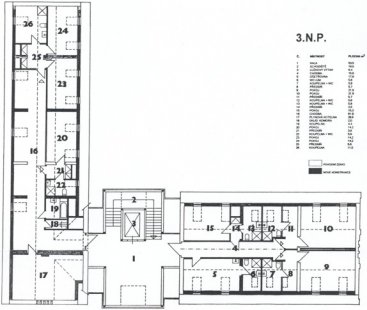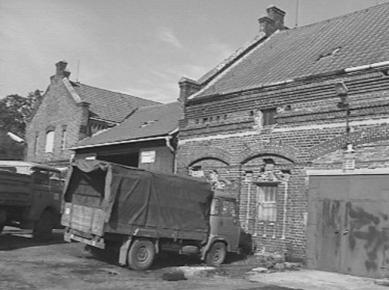
Charity House of St. Nicholas in Ludgeřovice

In the village of Ludgeřovice, on its western edge near the road connecting Ostrava and Hlučín, a church with a rectory, farm buildings (barn and stables), and a cemetery were built at the turn of the 19th and 20th centuries. All constructed with raw masonry made of bright red bricks, which have a tradition in Silesia. The church and rectory have been maintained in decent condition through regular upkeep for the past 50 years. Two farm buildings were nearly demolished by "socialism." After 1989, these buildings came under the care of the Hlučín Charity. The intention to build a charity house in these buildings was a solution for saving them. The buildings are a protected cultural landmark.
Sanation Work
Since the 1950s, the farm buildings hosted the so-called communal facility, and the buildings lacked regular maintenance. It was necessary to underpin the foundations, tighten the buildings with steel rods at the foundation and ground floor ceiling levels, deeply repoint the existing masonry, and chemically prevent the rising moisture from the ground. Furthermore, the resulting vertical cracks in the masonry were "stitched" with steel anchors.
Reconstruction Work
For contemporary use, three floors have been added to the buildings, and both buildings are connected by a communication neck. The northern building contains protected workshops and a chapel on the ground floor, with rooms for long-term stays for "wheelchair users" located on the first and second floors. The southern building has offices on the ground floor, a kitchen, and a dining room (common room), while the upper floors contain rooms with amenities and kitchenettes for residents. The connecting neck contains a staircase with a bed lift.
The buildings remain unchanged in their structure, preserving the original openings while creating new ones, and new dormers have been made, which correspond in shape and material to the period of the building's origin.
The philosophy of the addition is subordinate to the existing two buildings it connects. The façade of the addition is entirely glazed, giving it an immaterial appearance and allowing for a view of the former exterior façades of both buildings. The ceiling of the addition only touches the original façades at the points of communication connection, maximizing the visibility of the original façades.
Material Solutions
The built-in steel ceilings with concrete filling, and the connecting neck is made of a steel structure, while the trusses are wooden.
The raw masonry is complemented by new bricks from Nansdorf (MPK Vansdorf), with the roof made of dark gray slate (Richter-Pizzaras). The openings are fitted with steel windows and doors with a broken thermal bridge in a dark gray color, glazed with clear double glazing, and wooden euro-windows painted dark green. In the communication neck, there are wooden doors with oak veneer, ceramic flooring from Prima Cotto, and white plasterboard ceilings. The retaining walls and fence posts are made from bricks, with a gate and wicket gate made of wrought iron. The floors in the two existing buildings consist of Marmoleum and ceramics.
Note: Thanks to the tremendous effort of the director of the Hlučín Charity, Ing. M. Porubová, and the diligent investor supervision by Ing. K. Obluk and Ing. K. Přikryl, the project has been successfully realized in high quality.
Sanation Work
Since the 1950s, the farm buildings hosted the so-called communal facility, and the buildings lacked regular maintenance. It was necessary to underpin the foundations, tighten the buildings with steel rods at the foundation and ground floor ceiling levels, deeply repoint the existing masonry, and chemically prevent the rising moisture from the ground. Furthermore, the resulting vertical cracks in the masonry were "stitched" with steel anchors.
Reconstruction Work
For contemporary use, three floors have been added to the buildings, and both buildings are connected by a communication neck. The northern building contains protected workshops and a chapel on the ground floor, with rooms for long-term stays for "wheelchair users" located on the first and second floors. The southern building has offices on the ground floor, a kitchen, and a dining room (common room), while the upper floors contain rooms with amenities and kitchenettes for residents. The connecting neck contains a staircase with a bed lift.
The buildings remain unchanged in their structure, preserving the original openings while creating new ones, and new dormers have been made, which correspond in shape and material to the period of the building's origin.
The philosophy of the addition is subordinate to the existing two buildings it connects. The façade of the addition is entirely glazed, giving it an immaterial appearance and allowing for a view of the former exterior façades of both buildings. The ceiling of the addition only touches the original façades at the points of communication connection, maximizing the visibility of the original façades.
Material Solutions
The built-in steel ceilings with concrete filling, and the connecting neck is made of a steel structure, while the trusses are wooden.
The raw masonry is complemented by new bricks from Nansdorf (MPK Vansdorf), with the roof made of dark gray slate (Richter-Pizzaras). The openings are fitted with steel windows and doors with a broken thermal bridge in a dark gray color, glazed with clear double glazing, and wooden euro-windows painted dark green. In the communication neck, there are wooden doors with oak veneer, ceramic flooring from Prima Cotto, and white plasterboard ceilings. The retaining walls and fence posts are made from bricks, with a gate and wicket gate made of wrought iron. The floors in the two existing buildings consist of Marmoleum and ceramics.
Note: Thanks to the tremendous effort of the director of the Hlučín Charity, Ing. M. Porubová, and the diligent investor supervision by Ing. K. Obluk and Ing. K. Přikryl, the project has been successfully realized in high quality.
The English translation is powered by AI tool. Switch to Czech to view the original text source.
0 comments
add comment


