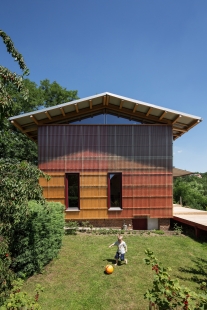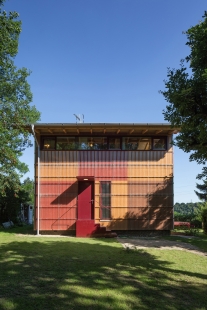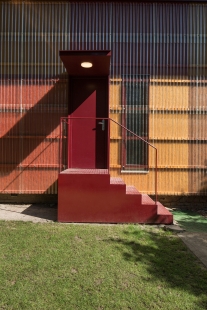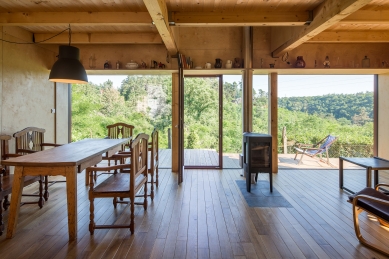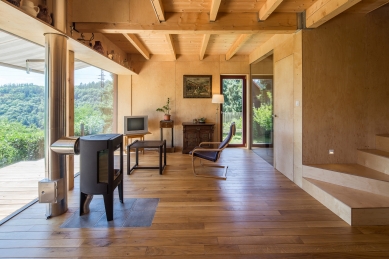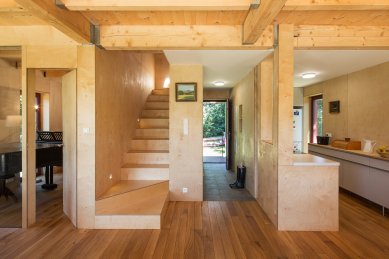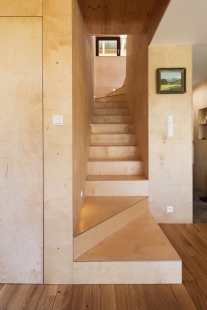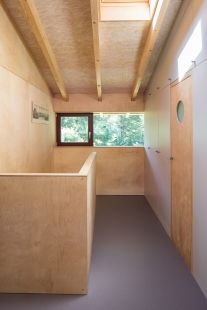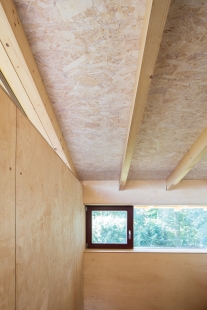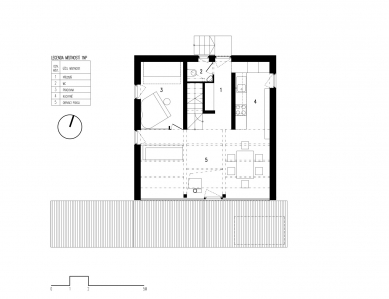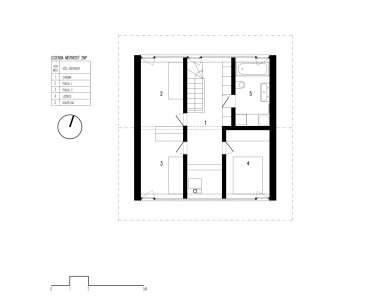
House in Davle

The object of the cottage in Davle was built over 10 months by 4 amateurs on the foundations of the original wooden cottage from the late 1950s. The two-story wooden structure has a floor plan measuring 7.5m by 7.5m and is part of a cottage settlement above the confluence of the Sázava and Vltava rivers. The color scheme and chosen materials of the building derive from the context of the surrounding environment and refer to the phenomenon of Czechoslovak cottage culture of the 20th century.
Structurally, it is a heavy frame consisting of 12 columns, 3 purlins, and a gabled roof truss. This structure is seated on a reinforced concrete slab, which rests on the brick plinth of the original cottage. The eaves of the roof structure in the gables of the object are supported by purlins in a traditional style. The load-bearing structure is made of solid spruce timber.
The colored outer walls are covered on the exterior with a transparent corrugated fiberglass panel, which protects the structure from weather conditions. The interior walls, along with the partitions, are lined with birch plywood panels that are finished with a colorless water-based lacquer.
The entire area of the object is heated by underfloor electric heating and a solid fuel stove. The fills of the façade openings consist of frameless insulating triple glazing for solid areas, while opening elements use insulating triple glazing in a spruce Euro profile with a cross-section of 98mm.
The floor coverings in the 1st floor are made of solid oak planks, while on the 2nd floor, thin-layered vinyl in gray-purple color is used. Ceramic tiles are laid in the vestibule and bathrooms.
Structurally, it is a heavy frame consisting of 12 columns, 3 purlins, and a gabled roof truss. This structure is seated on a reinforced concrete slab, which rests on the brick plinth of the original cottage. The eaves of the roof structure in the gables of the object are supported by purlins in a traditional style. The load-bearing structure is made of solid spruce timber.
The colored outer walls are covered on the exterior with a transparent corrugated fiberglass panel, which protects the structure from weather conditions. The interior walls, along with the partitions, are lined with birch plywood panels that are finished with a colorless water-based lacquer.
The entire area of the object is heated by underfloor electric heating and a solid fuel stove. The fills of the façade openings consist of frameless insulating triple glazing for solid areas, while opening elements use insulating triple glazing in a spruce Euro profile with a cross-section of 98mm.
The floor coverings in the 1st floor are made of solid oak planks, while on the 2nd floor, thin-layered vinyl in gray-purple color is used. Ceramic tiles are laid in the vestibule and bathrooms.
The English translation is powered by AI tool. Switch to Czech to view the original text source.
1 comment
add comment
Subject
Author
Date
Pecka
Zdeněk Liška
28.05.23 12:50
show all comments


