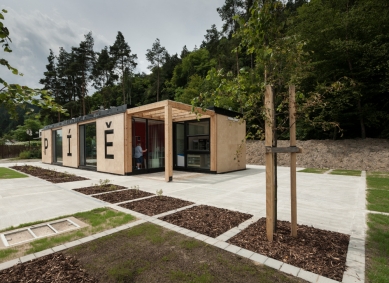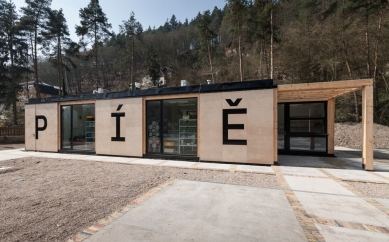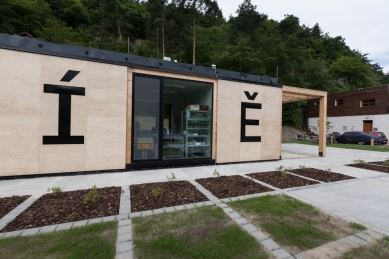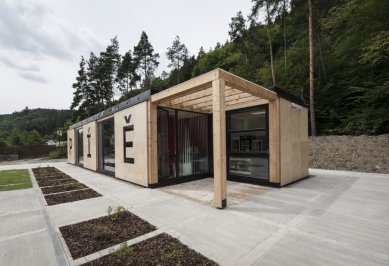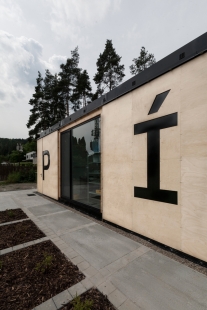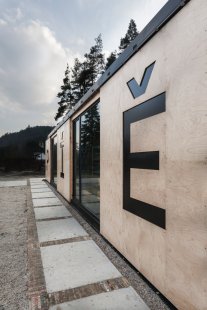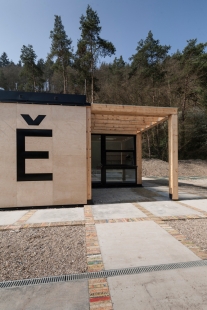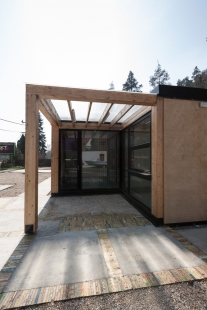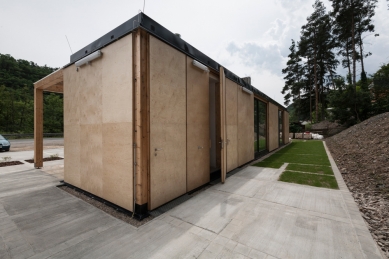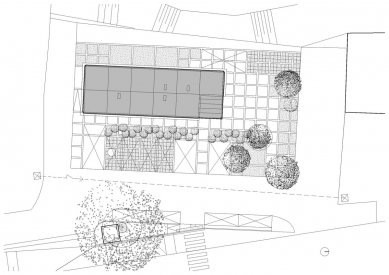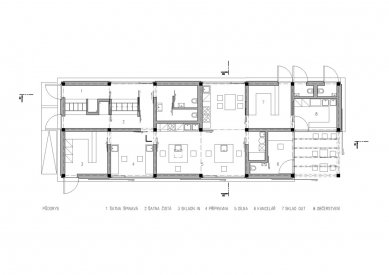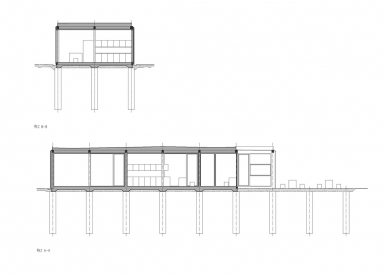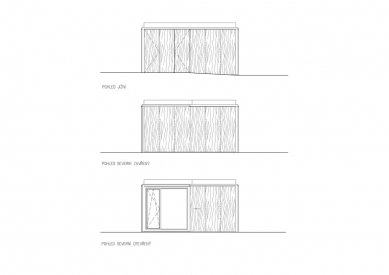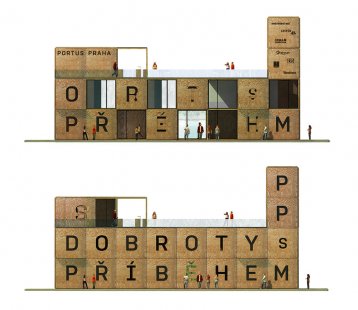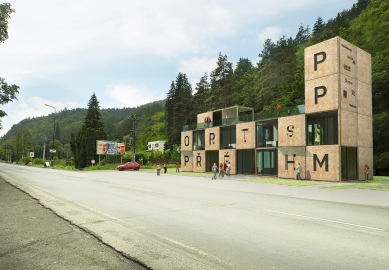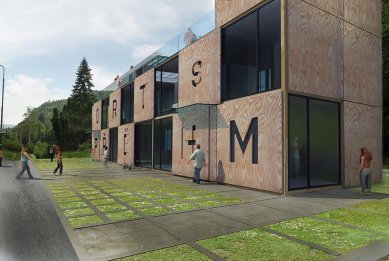
Protected Workshop 'Goodies with a Story'

The civic association Portus Praha has been working with mentally disabled clients for 12 years.
Originally, the Portus Praha association was based in Horní Maxov and its goal was to transform the local social care institution for people with mental disabilities. Over its existence, the civic association has built two sheltered housing complexes (for a total of 19 clients) with year-round operation, as well as a social-therapeutic workshop for the production of marinated Camembert and pickled sausages in the village of Slapy. The association also contributes to other projects aimed at the integration of people with mental disabilities, see the website of the civic association PP.
In May 2010, the civic association PP announced a tender for a project of a new sheltered workshop for the production of marinated Camembert and pickled sausages in Davle. It contacted several dozen architects and selected five of them to develop the new workshop project. The selected variant for realization was the "billboard construction kit" from MMM-architects.
Urban and architectural solution of the building:
The plot is located on the left bank of the Vltava River, separated from it by the main road towards Štěchovice - Prague. On the other side, the plot is bounded by a steep wooded eastern slope, and to the north it connects with a diverse existing development. The plot is therefore free and does not hold a street front. The building follows the existing development in a longitudinal direction but protrudes from it by 1.5m.
Concept of the design:
A house by the main river flow towards Prague, by the road and the river - a house like a billboard.
A house made of wooden cubes evoking a teaching aid for children, each cube representing one letter.
An advertising sign for “DELIGHTS with a STORY”.
The house, in its shape, resembles a steamboat with a chimney and captain's bridge.
Modular architecture as a construction kit concept for simplification, cost reduction, and prefabrication of the structure.
The building was originally designed as a four-story structure. The dominant feature consisted of two towers, one serving as a captain's bridge at the northern end of the building, facing the existing development, with a height of 14m. The second was designed at the back and is only one-story high – 10.5m, serving as the chimney of the steamboat. The towers also functioned as communication cores with elevators and staircases. The building was then designed as a two-story structure with a height of 7m. The basic principle of the building is a module of 3.5 x 3.5m = cubes. Some modular fields are solid, others entirely glazed. The glazed fields can be closed with sliding shutters on the facade of the building. The main principle is the cube concept - the cube has 6 sides, so the entire wall is made of one material.
Inside, the rooms are divided according to a modular system, allowing for high variability of the internal spaces.
On the facade visible from the main road, letters spelling "DELIGHTS with a STORY" have been laser-cut into the facade panels and sliding shutters as an advertisement.
The adjoining ground floor also adheres to the grid of cubes. The originally unattractive area has been replaced with paved surfaces and greenery for outdoor stays in the summer months.
Structural and technical solution:
The structure is founded on unstable ground using a system of reinforced concrete piles to a depth of 3.5m. The object is designed as a wooden skeleton - a module of 3.5 x 3.5 x 3.5m. The columns and beams form a wooden frame made of profiles 220 x 220mm. The ceilings are wooden with a thickness of 300mm.
The facade is made of sandwich wooden plywood panels with an internal thermal insulation thickness of 350mm. Interior walls are also made of wooden partitions clad with drywall. Openings are filled with glass in black lacquered wooden frames. Safety insulating double glazing is used. To prevent unwanted heat gains and losses from the glazed areas, sliding shutters are placed on the facade, allowing the entire building to be closed and thus regulating the temperature inside. The sliding shutters are also made of plywood with holes for daylight. All surfaces in the production rooms are washable.
Construction of the 1st phase:
The first phase of the workshop was built only in the range of 11 cubes - just below ground level, due to financial reasons.
The letters on the facade currently spell "STORY", and plans are in place to complete the construction in its full extent in the future.
The layout had to be redesigned, and the spaces minimized to only those necessary for the operation of the workshop, including storage rooms, changing rooms, a small refreshment area, and a office.
The construction was supported by the public, which contributed through the AKCE CIHLA fundraising campaign.
The construction of the 1st phase took place intermittently over one year. Since February, the workshop has been in operation for clients, and since summer, a refreshment area has also been operating for the public - you can taste fresh delights right on-site - it is open daily.
The marinated Camembert and pickled sausages from Davle are popular delicacies even in Prague cafes and theater bars.
The design of the sheltered workshop was nominated for the Young Architect Award in 2010.
Originally, the Portus Praha association was based in Horní Maxov and its goal was to transform the local social care institution for people with mental disabilities. Over its existence, the civic association has built two sheltered housing complexes (for a total of 19 clients) with year-round operation, as well as a social-therapeutic workshop for the production of marinated Camembert and pickled sausages in the village of Slapy. The association also contributes to other projects aimed at the integration of people with mental disabilities, see the website of the civic association PP.
In May 2010, the civic association PP announced a tender for a project of a new sheltered workshop for the production of marinated Camembert and pickled sausages in Davle. It contacted several dozen architects and selected five of them to develop the new workshop project. The selected variant for realization was the "billboard construction kit" from MMM-architects.
Urban and architectural solution of the building:
The plot is located on the left bank of the Vltava River, separated from it by the main road towards Štěchovice - Prague. On the other side, the plot is bounded by a steep wooded eastern slope, and to the north it connects with a diverse existing development. The plot is therefore free and does not hold a street front. The building follows the existing development in a longitudinal direction but protrudes from it by 1.5m.
Concept of the design:
A house by the main river flow towards Prague, by the road and the river - a house like a billboard.
A house made of wooden cubes evoking a teaching aid for children, each cube representing one letter.
An advertising sign for “DELIGHTS with a STORY”.
The house, in its shape, resembles a steamboat with a chimney and captain's bridge.
Modular architecture as a construction kit concept for simplification, cost reduction, and prefabrication of the structure.
The building was originally designed as a four-story structure. The dominant feature consisted of two towers, one serving as a captain's bridge at the northern end of the building, facing the existing development, with a height of 14m. The second was designed at the back and is only one-story high – 10.5m, serving as the chimney of the steamboat. The towers also functioned as communication cores with elevators and staircases. The building was then designed as a two-story structure with a height of 7m. The basic principle of the building is a module of 3.5 x 3.5m = cubes. Some modular fields are solid, others entirely glazed. The glazed fields can be closed with sliding shutters on the facade of the building. The main principle is the cube concept - the cube has 6 sides, so the entire wall is made of one material.
Inside, the rooms are divided according to a modular system, allowing for high variability of the internal spaces.
On the facade visible from the main road, letters spelling "DELIGHTS with a STORY" have been laser-cut into the facade panels and sliding shutters as an advertisement.
The adjoining ground floor also adheres to the grid of cubes. The originally unattractive area has been replaced with paved surfaces and greenery for outdoor stays in the summer months.
Structural and technical solution:
The structure is founded on unstable ground using a system of reinforced concrete piles to a depth of 3.5m. The object is designed as a wooden skeleton - a module of 3.5 x 3.5 x 3.5m. The columns and beams form a wooden frame made of profiles 220 x 220mm. The ceilings are wooden with a thickness of 300mm.
The facade is made of sandwich wooden plywood panels with an internal thermal insulation thickness of 350mm. Interior walls are also made of wooden partitions clad with drywall. Openings are filled with glass in black lacquered wooden frames. Safety insulating double glazing is used. To prevent unwanted heat gains and losses from the glazed areas, sliding shutters are placed on the facade, allowing the entire building to be closed and thus regulating the temperature inside. The sliding shutters are also made of plywood with holes for daylight. All surfaces in the production rooms are washable.
Construction of the 1st phase:
The first phase of the workshop was built only in the range of 11 cubes - just below ground level, due to financial reasons.
The letters on the facade currently spell "STORY", and plans are in place to complete the construction in its full extent in the future.
The layout had to be redesigned, and the spaces minimized to only those necessary for the operation of the workshop, including storage rooms, changing rooms, a small refreshment area, and a office.
The construction was supported by the public, which contributed through the AKCE CIHLA fundraising campaign.
The construction of the 1st phase took place intermittently over one year. Since February, the workshop has been in operation for clients, and since summer, a refreshment area has also been operating for the public - you can taste fresh delights right on-site - it is open daily.
The marinated Camembert and pickled sausages from Davle are popular delicacies even in Prague cafes and theater bars.
The design of the sheltered workshop was nominated for the Young Architect Award in 2010.
MMM-architects
The English translation is powered by AI tool. Switch to Czech to view the original text source.
1 comment
add comment
Subject
Author
Date
Bohulibý záměr, chválihodný projekt!
michal
09.12.14 12:51
show all comments


