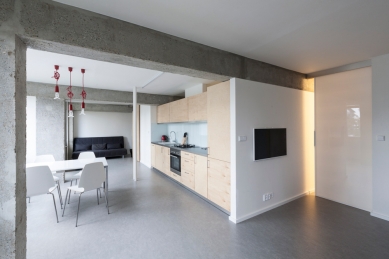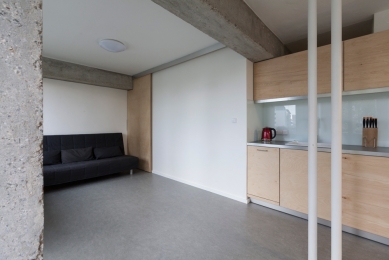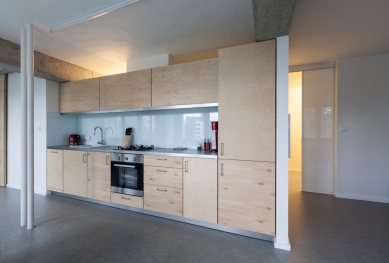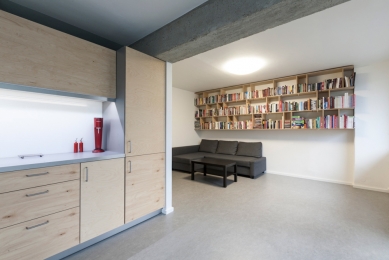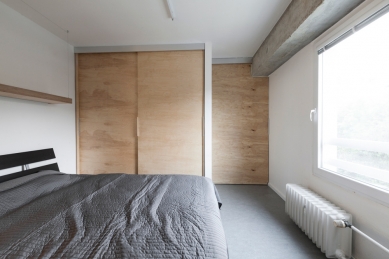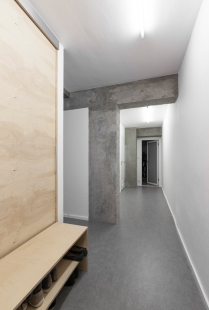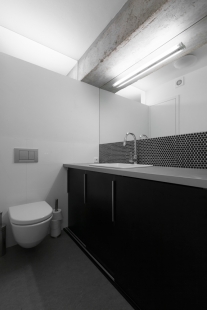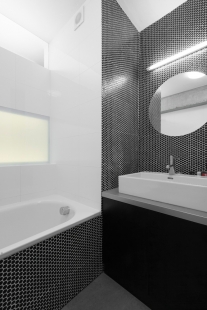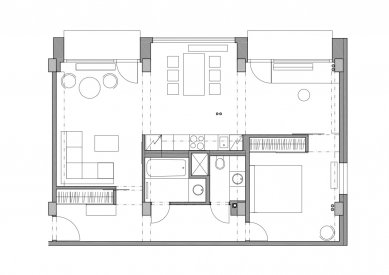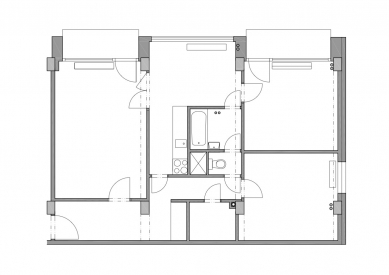
Reconstruction and interior of a panel apartment

 |
| photo: Pavel Svoboda |
The layout of the apartment is conceived as a generous open space with sliding partitions. In the middle of the layout around the home skylight, where all the installations for the apartment run, there is a core with a kitchen, bathroom, and WC. From the entrance hall, we enter the living room, the bathroom, the WC, and the bedroom in the northern part of the layout. The bedroom is also accessible through sliding doors from the study /guest room/. The living room with the kitchen, dining area, and study forms a generous western wing across the entire length of the apartment. The design takes into account the possibility of additional separation of the study space from the dining area with a mobile partition and from the bedroom with a built-in wardrobe - creating a separate children's room. The bathroom and WC are visually connected to the kitchen by glazed skylights. All atypical built-in interior elements, including the kitchen and library, are made of birch plywood with stainless steel details. The backsplash above the kitchen countertop is made of lacquered glass, as are the doors to the living room. The bathroom and WC are in black and white; the black round mosaic is combined with large-format white seamless tiles and black built-in cabinets under the sink and for the washing machine.
MMM-architects
The English translation is powered by AI tool. Switch to Czech to view the original text source.
4 comments
add comment
Subject
Author
Date
panelový byt
Josef Čančík
01.12.14 02:00
...
Daniel John
01.12.14 03:04
povedený kousek
Marek Brejcha
02.12.14 11:33
budoucí dětský pok.
Martin Přibík
04.12.14 02:45
show all comments



