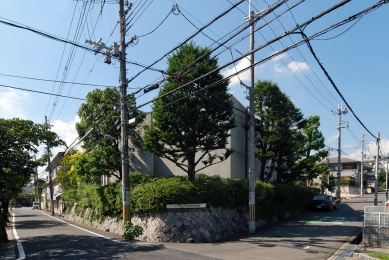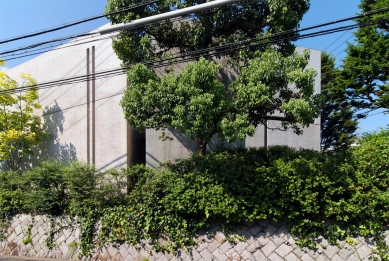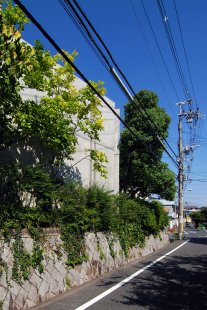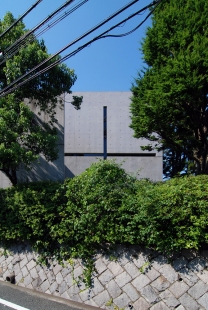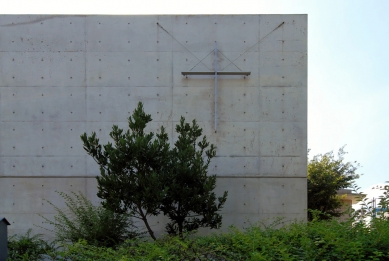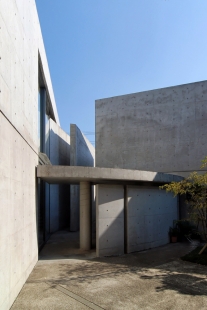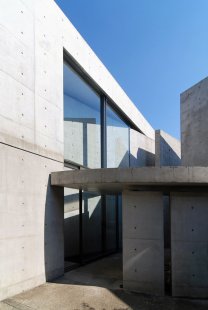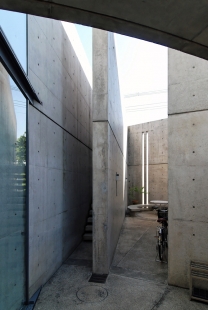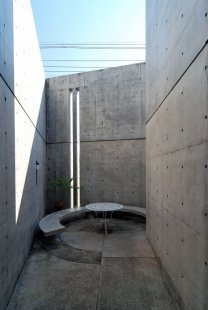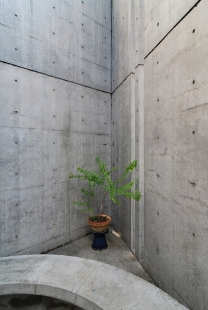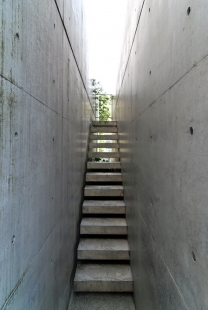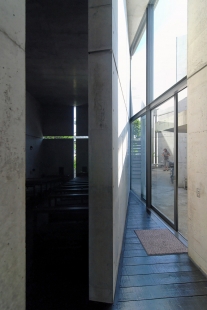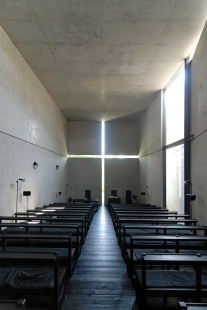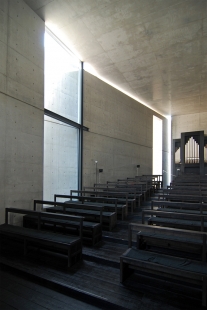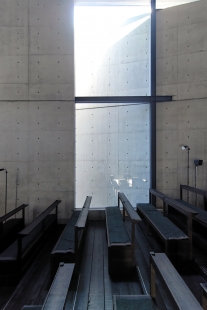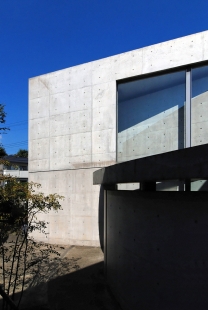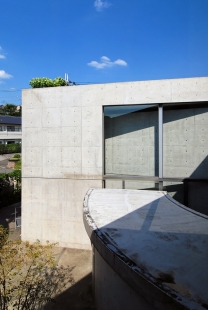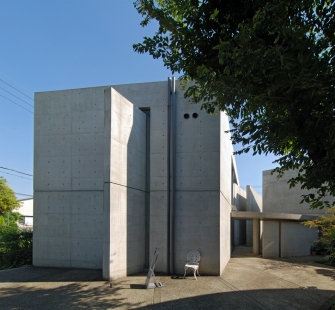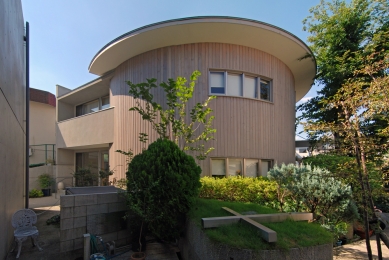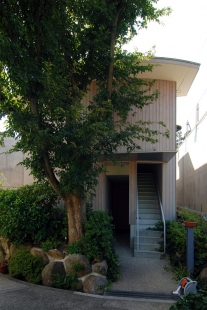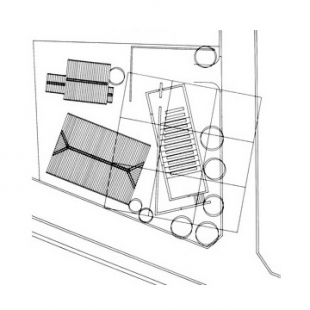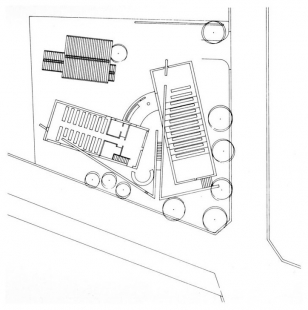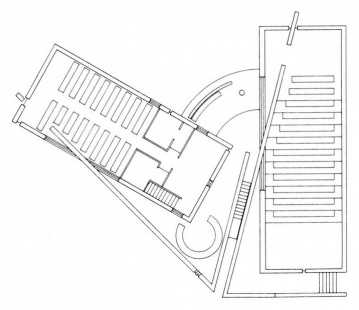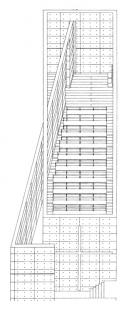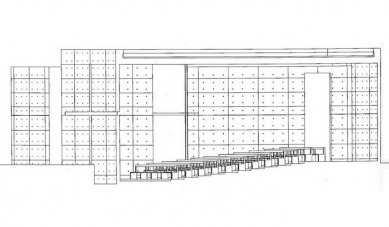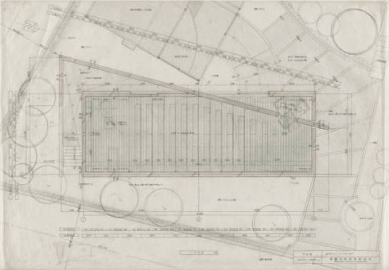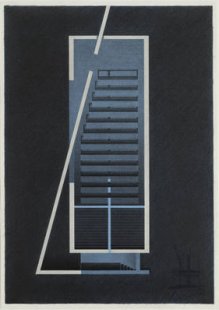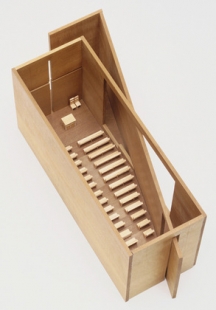
Church of Light
Japan Christian Church Ibaraki Kasugaoka Church

 |
The chapel space is defined by light, a strong contrast between light and shadow. Light enters the chapel through an opening cut into the wall behind the altar. A cross-shaped window runs the entire wall from floor to ceiling, from wall to wall, perfectly aligning with the seams in the concrete. At the same time, it creates a spiritual image floating on the concrete wall. Light also comes from the space where the mass of the chapel is pierced by the freestanding concrete wall. Narrow strips of penetrating rays travel through the dark interior during the day. The darkness of the chapel is further enhanced by the dark, rough texture of the wooden floor and benches, which were made from wood originally used as scaffolding during the chapel's construction.
The smooth and light-colored wood in the interior of the Sunday school stands in contrast to the dark chapel. The volume of the Sunday school reveals the height of the ceiling over two levels with a mezzanine, where a small kitchen, table, and benches used for communal gatherings are located.
In the Sunday school, you might also find light entering the space at the intersection of the volume with the freestanding concrete wall. The entire space here comes alive not only with changing light but also with children's singing, the sounds of a piano, adults chatting after Sunday service, and laughter.
The English translation is powered by AI tool. Switch to Czech to view the original text source.
2 comments
add comment
Subject
Author
Date
Smidek rules
Pavel Nasadil
24.10.12 05:50
Japonská cesta byl hlavně po Andovi...
Petr Šmídek
24.10.12 09:12
show all comments


