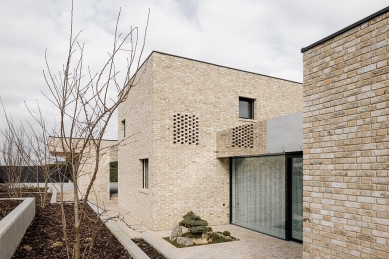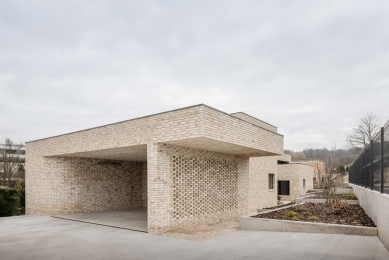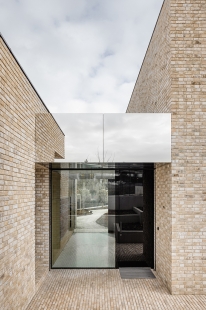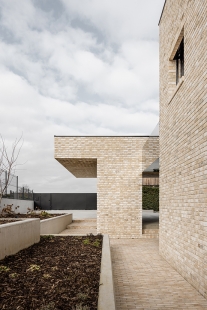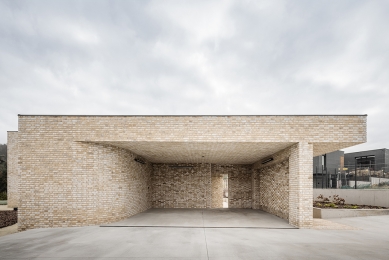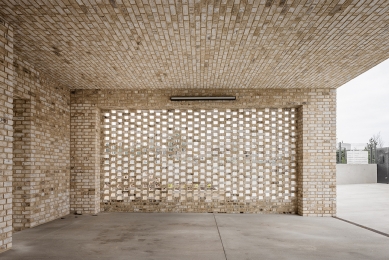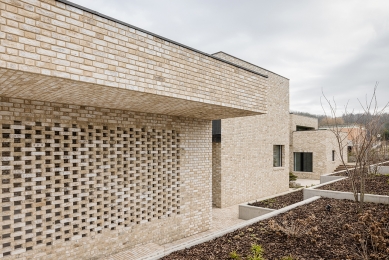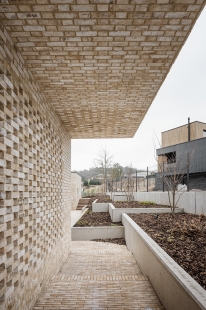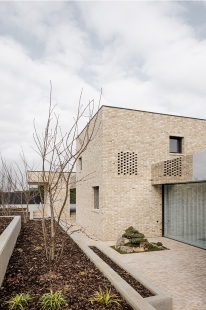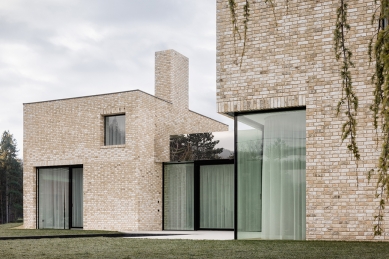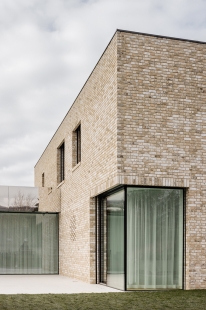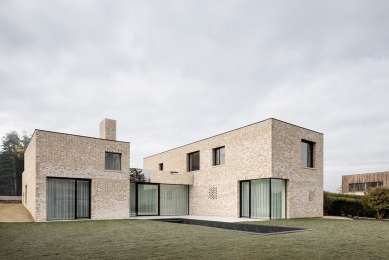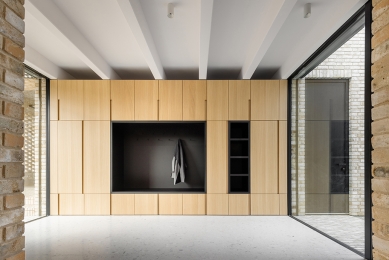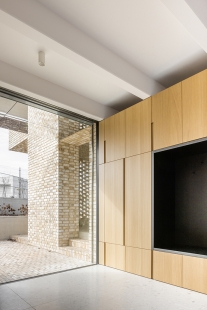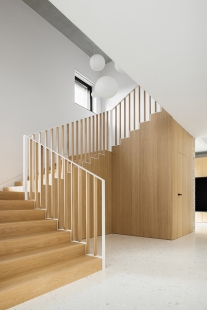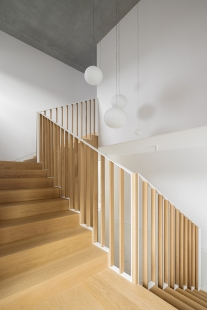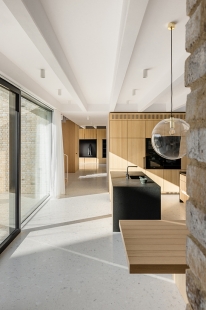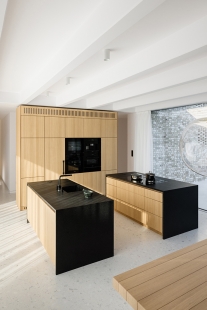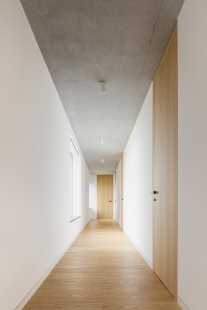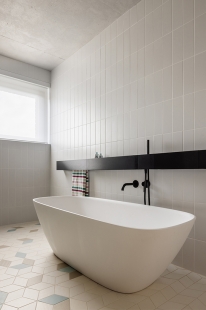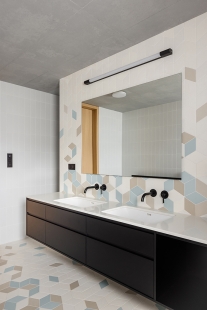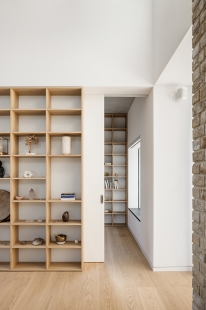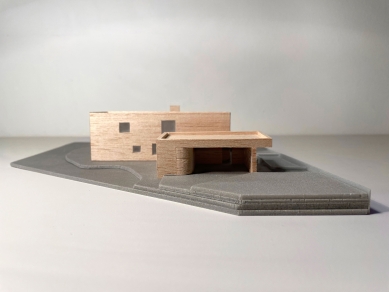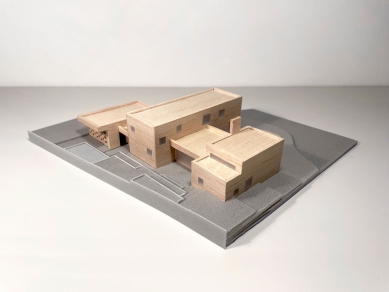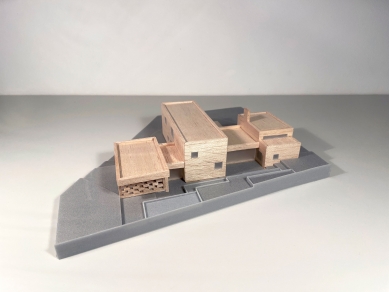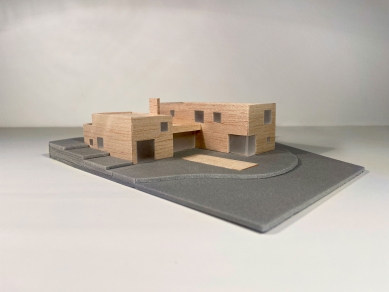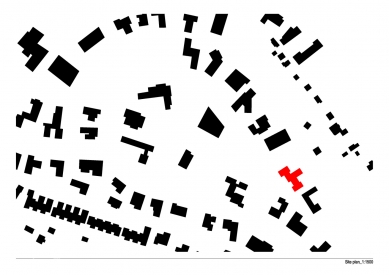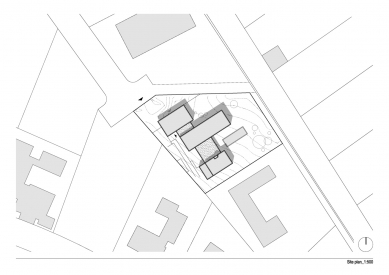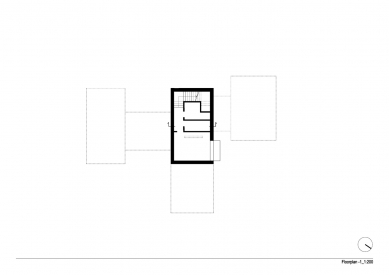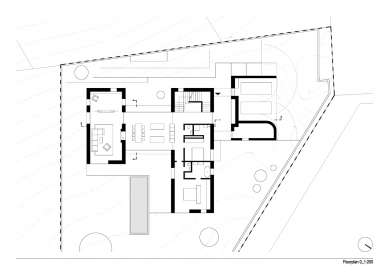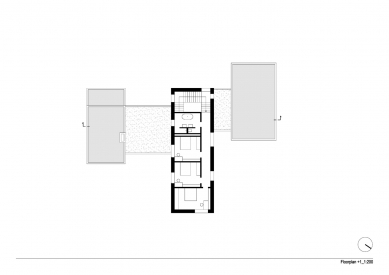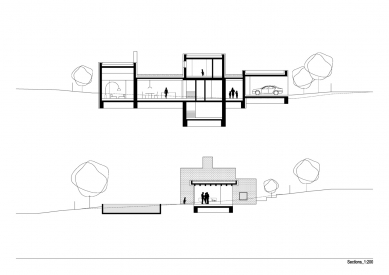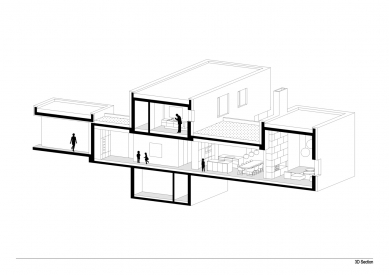
Brick House Zahorske Sady
Tehlový dom Záhorské Sady

At the beginning there was a large plot of land on the outskirts of Bratislava, overlooking the forest. And also a large, growing family, with a desire to live in a brick house. However, the orientation of the plot was difficult, with new family houses quickly growing up in the neighbourhood. So the idea of three massive houses, interconnected by light, transparent spaces, arose. Thus, the sun and daylight will reach all the rooms, and the family will have a sense of privacy, even if the house stands in a built-up area.
Houses made of brickwork have a long tradition in our country, they are familiar to us and we can easily get used to them. In this case, we combine the burnt brick with contrasting, smooth surfaces, letting its unique texture stand out. Bricks on the façade, bricks on the pavement of terraces, bricks reflected in the mirror, bricks on the windowsills and in the interior of the house. Bricks in the arch, bricks as a semi-transparent curtain in building openings. Brick allows us to experiment and use it in many ways.
Three massive, brick-built houses take over various programs. In the largest, two-storey, we place a private zone - bedrooms and children's rooms. The spacious staircase has plenty of daylight and thoughtfully placed windows, providing axial views to the garden. The medium-sized house consists of a living room with a double-sided fireplace and a partially separated library. The living room space is elevated to let in the sun from the south-west through strip glazing under the ceiling. The smallest house stands at the entrance to the plot and creates a place for cars and garden service.
Among the brick houses we insert light, glazed spaces, always accessible from both sides. The smaller one forms the entrance hall, and the larger one houses the main living space for a family of six - a kitchen with a dining room and a double-sided fireplace. The center of the family life is a large dining table and two kitchen islands. Thanks to this non-standard kitchen layout, parents will have a better view of both sides of the property while cooking - to the northeast towards the pool, but also to the smaller southwest terrace.
The positions of the windows in the solid walls are well thought out, we place them here like paintings. The glazed spaces, on the other hand, are light, open structures with concrete beamed ceilings that smoothly transition into the outside. A single axis stretches through the entire house, linking all the spaces, with a beautiful view of the garden.
The external walls consist of ceramic bricks, a thermal insulation layer of mineral wool and a ventilated air gap. The façade is made of Belgian Marziale face brick. All reinforced concrete ceilings integrate a cooling system. Combined with a heat pump, air recovery, photovoltaics, the use of a well for garden needs and green roofs, we create an ecological building, sustainable and environmentally friendly.
Houses made of brickwork have a long tradition in our country, they are familiar to us and we can easily get used to them. In this case, we combine the burnt brick with contrasting, smooth surfaces, letting its unique texture stand out. Bricks on the façade, bricks on the pavement of terraces, bricks reflected in the mirror, bricks on the windowsills and in the interior of the house. Bricks in the arch, bricks as a semi-transparent curtain in building openings. Brick allows us to experiment and use it in many ways.
Three massive, brick-built houses take over various programs. In the largest, two-storey, we place a private zone - bedrooms and children's rooms. The spacious staircase has plenty of daylight and thoughtfully placed windows, providing axial views to the garden. The medium-sized house consists of a living room with a double-sided fireplace and a partially separated library. The living room space is elevated to let in the sun from the south-west through strip glazing under the ceiling. The smallest house stands at the entrance to the plot and creates a place for cars and garden service.
Among the brick houses we insert light, glazed spaces, always accessible from both sides. The smaller one forms the entrance hall, and the larger one houses the main living space for a family of six - a kitchen with a dining room and a double-sided fireplace. The center of the family life is a large dining table and two kitchen islands. Thanks to this non-standard kitchen layout, parents will have a better view of both sides of the property while cooking - to the northeast towards the pool, but also to the smaller southwest terrace.
The positions of the windows in the solid walls are well thought out, we place them here like paintings. The glazed spaces, on the other hand, are light, open structures with concrete beamed ceilings that smoothly transition into the outside. A single axis stretches through the entire house, linking all the spaces, with a beautiful view of the garden.
The external walls consist of ceramic bricks, a thermal insulation layer of mineral wool and a ventilated air gap. The façade is made of Belgian Marziale face brick. All reinforced concrete ceilings integrate a cooling system. Combined with a heat pump, air recovery, photovoltaics, the use of a well for garden needs and green roofs, we create an ecological building, sustainable and environmentally friendly.
ARCHITEKTI mikulaj & mikulajova
0 comments
add comment


