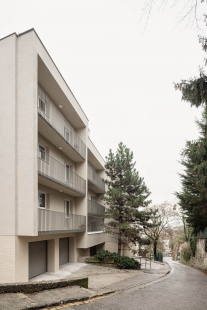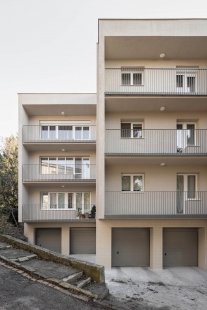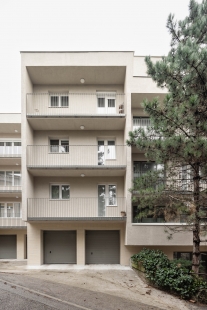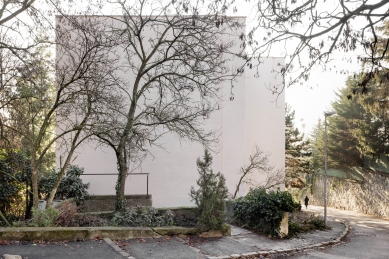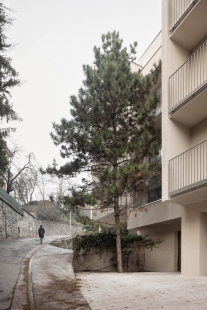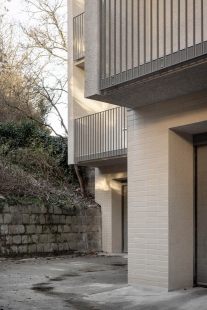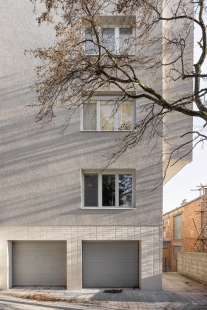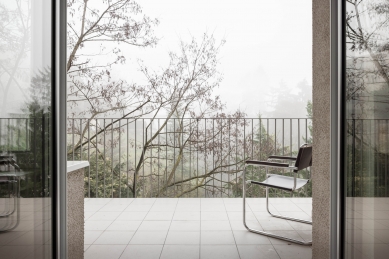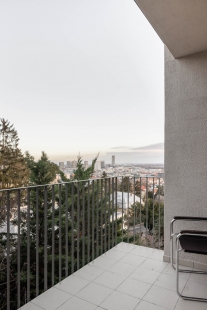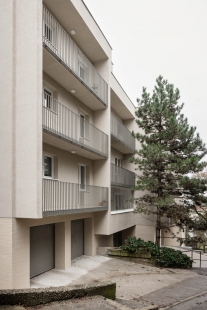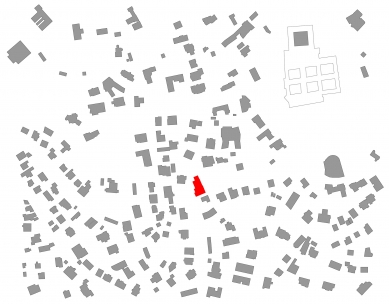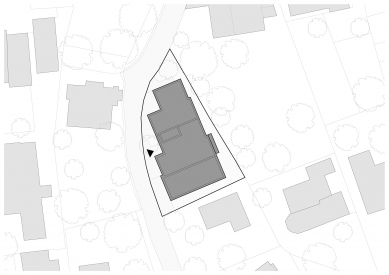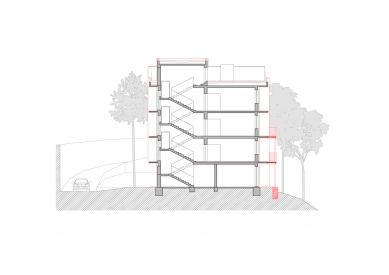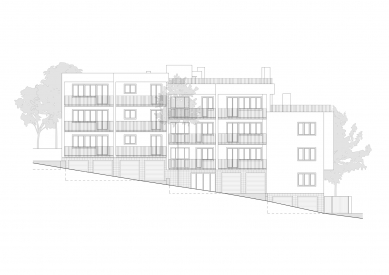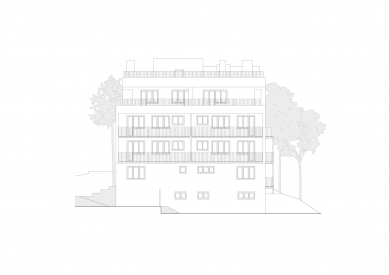
Reconstruction of the apartment building New World

NEW NEW WORLD or THE CHARM OF THE SEVENTIES – Part Two
The apartment building New World stands on a steep slope near Horský Park and Slavín and dates back to the mid-seventies. After the renovation of a larger apartment on the second floor, we set out to restore the entire building. Nine generously designed apartments here provide exceptional living quality – each apartment has at least two loggias with views of greenery and the city, a garage, and several living rooms also feature built-in fireplaces. The building was in its original condition and desperately required a complete renovation, which I, as one of the residents, initiated. This was followed by a long series of endless house meetings. The result of several years of processes is the completed renovation of the building – a comprehensive restoration and thermal insulation of the façade using high-quality materials, as well as the restoration of common areas in the interior of the house. A new added value that significantly enhances user comfort is the completion and expansion of several existing loggias towards the garden, where spacious terraces have been created. During the work, it was important for us to build on the “familiar old” identity of the house in our culture and locality, preserving to a large extent its original character, proportions, and materiality. The structured brizolit plaster and light ceramic cladding refer to the character of the original architectural elements. Steel strip railings give the house a new, contemporary layer and represent an optimal solution in terms of functionality, cost, and longevity. Unlike the original railings with trapezoidal sheet fillings, the new construction allows for a better view of the surrounding greenery and the city. Energy efficiency was one of the main motivations for the residents of the building during the renovation. The resulting effect became apparent almost immediately – the costs of heating and cooling are significantly lower than before the renovation, despite the current energy crisis. The façade and roof of the building are completely insulated with mineral wool. Insulation also partially appears in the interior – on the ceilings and walls of the garages and the underground floor. Various thicknesses and variants of the insulating material were used in the design, allowing the original proportions and thicknesses of the loggia slabs and vertical dividing walls between the loggias to be preserved. These elements greatly contribute to the architectural character of the house, particularly its street façade, which is the only one perceived by the public from Novosvetská Street.
Financial support for the renovation of the New World building was provided by the State Housing Development Fund. The preparation process for the renovation took several years, and as a result of its lengthening, this construction was also affected by the economic crisis in 2022. The original plan had to be scaled back, and only the essential work was carried out. Thus, we are left with several unfulfilled dreams and plans for the future. One of them is a shared green terrace on the roof of the building, with a beautiful view of the city skyline.
The apartment building New World stands on a steep slope near Horský Park and Slavín and dates back to the mid-seventies. After the renovation of a larger apartment on the second floor, we set out to restore the entire building. Nine generously designed apartments here provide exceptional living quality – each apartment has at least two loggias with views of greenery and the city, a garage, and several living rooms also feature built-in fireplaces. The building was in its original condition and desperately required a complete renovation, which I, as one of the residents, initiated. This was followed by a long series of endless house meetings. The result of several years of processes is the completed renovation of the building – a comprehensive restoration and thermal insulation of the façade using high-quality materials, as well as the restoration of common areas in the interior of the house. A new added value that significantly enhances user comfort is the completion and expansion of several existing loggias towards the garden, where spacious terraces have been created. During the work, it was important for us to build on the “familiar old” identity of the house in our culture and locality, preserving to a large extent its original character, proportions, and materiality. The structured brizolit plaster and light ceramic cladding refer to the character of the original architectural elements. Steel strip railings give the house a new, contemporary layer and represent an optimal solution in terms of functionality, cost, and longevity. Unlike the original railings with trapezoidal sheet fillings, the new construction allows for a better view of the surrounding greenery and the city. Energy efficiency was one of the main motivations for the residents of the building during the renovation. The resulting effect became apparent almost immediately – the costs of heating and cooling are significantly lower than before the renovation, despite the current energy crisis. The façade and roof of the building are completely insulated with mineral wool. Insulation also partially appears in the interior – on the ceilings and walls of the garages and the underground floor. Various thicknesses and variants of the insulating material were used in the design, allowing the original proportions and thicknesses of the loggia slabs and vertical dividing walls between the loggias to be preserved. These elements greatly contribute to the architectural character of the house, particularly its street façade, which is the only one perceived by the public from Novosvetská Street.
Financial support for the renovation of the New World building was provided by the State Housing Development Fund. The preparation process for the renovation took several years, and as a result of its lengthening, this construction was also affected by the economic crisis in 2022. The original plan had to be scaled back, and only the essential work was carried out. Thus, we are left with several unfulfilled dreams and plans for the future. One of them is a shared green terrace on the roof of the building, with a beautiful view of the city skyline.
ARCHITECTS mikulaj & mikulajová
The English translation is powered by AI tool. Switch to Czech to view the original text source.
0 comments
add comment



