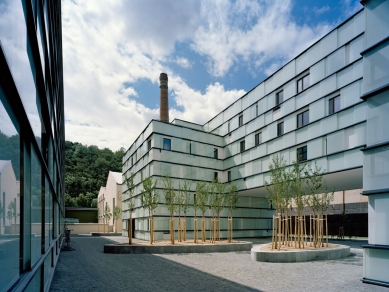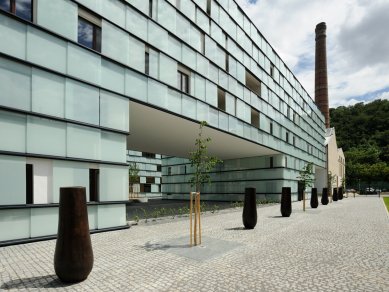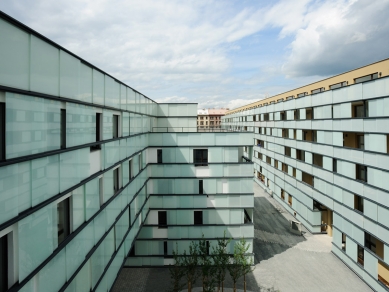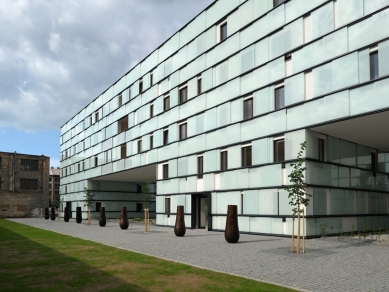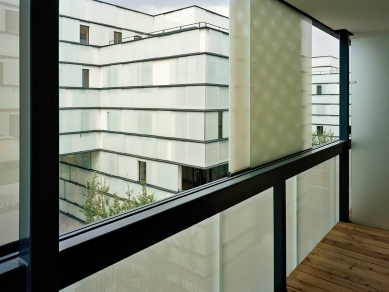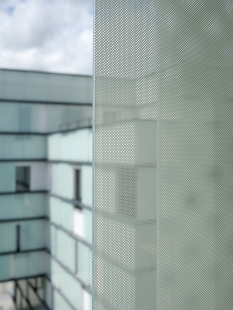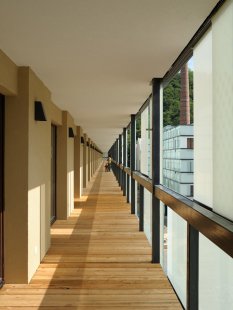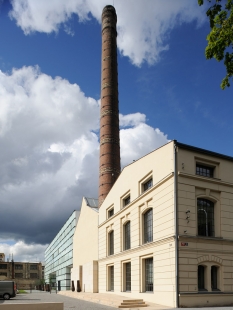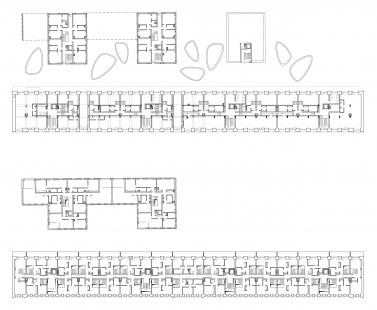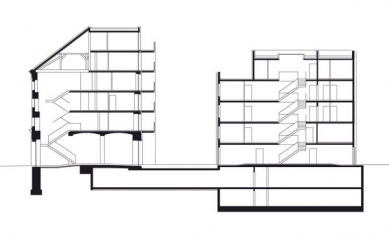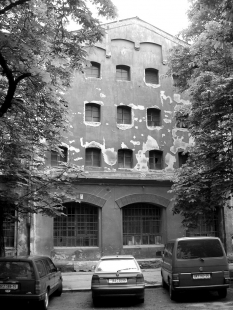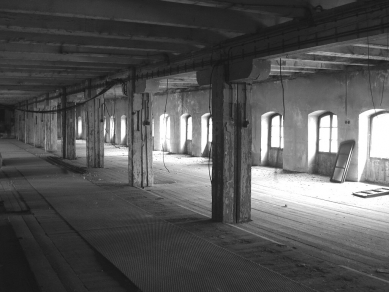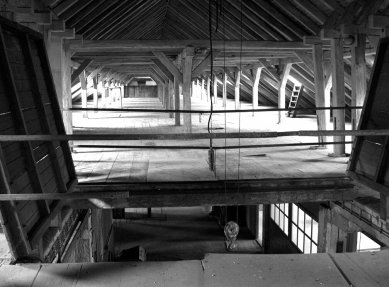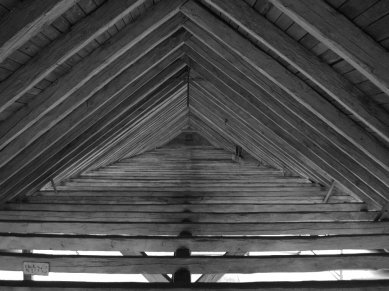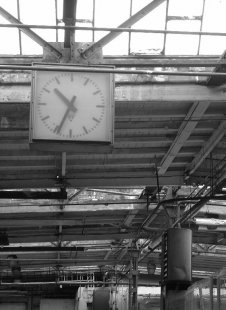
Cornlofts Šaldova

The new building in the courtyard is designed as a modern independent structure. It has three communication cores that create three volumes. These then connect above the level of the first floor, forming bridges under which passage to the courtyard is allowed. Under the new building, parking for the entire complex is located, accommodating a total of 138 cars. Both the new building and the old building are clad in a glass facade with printing, which allows for the regulation of privacy levels on the loggias and in the living spaces. This type of measure can reliably achieve closer contact between the buildings, and therefore a higher building density.
The English translation is powered by AI tool. Switch to Czech to view the original text source.
0 comments
add comment


