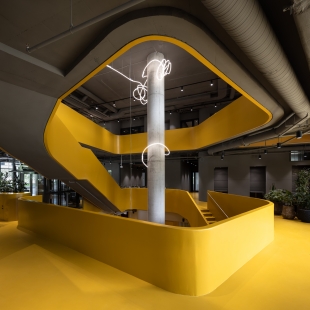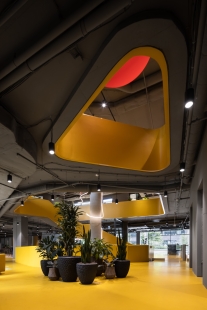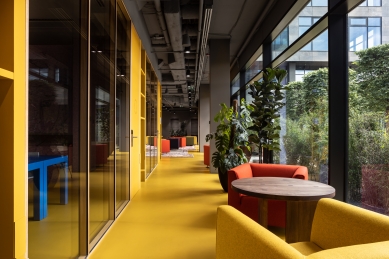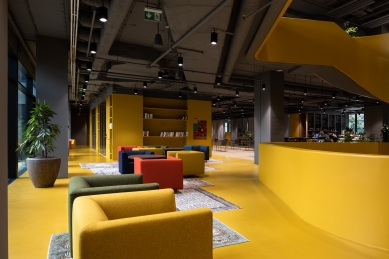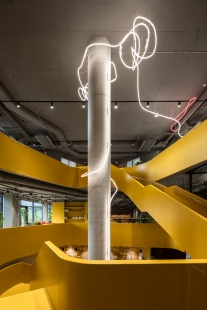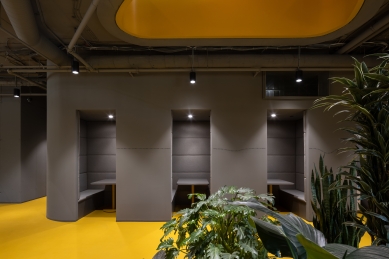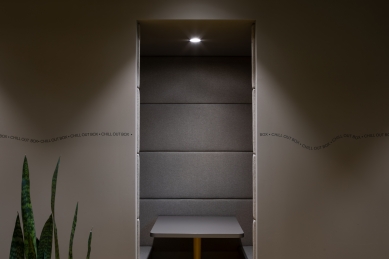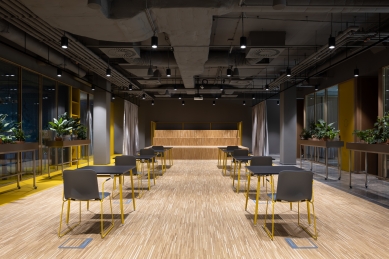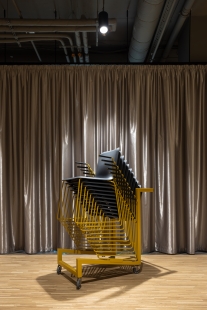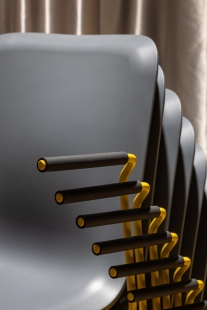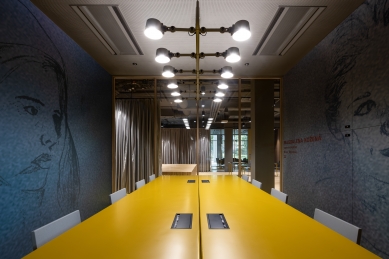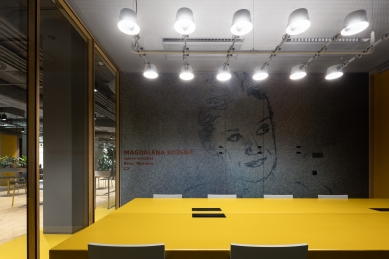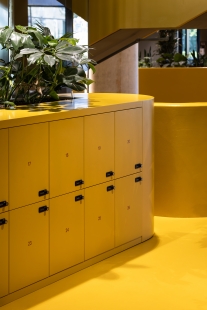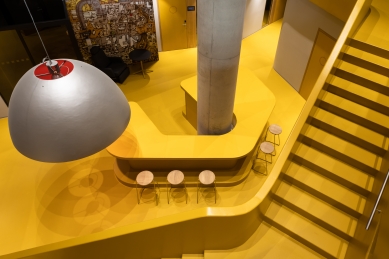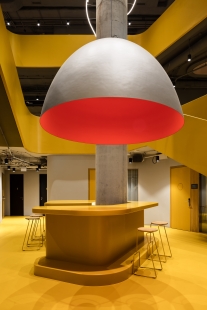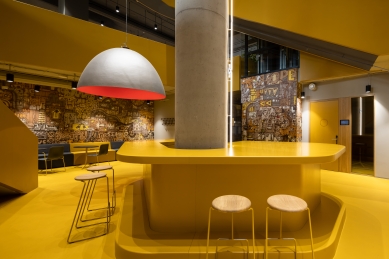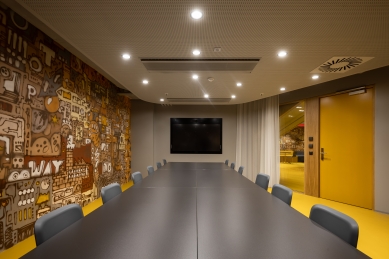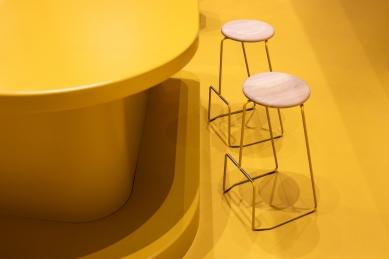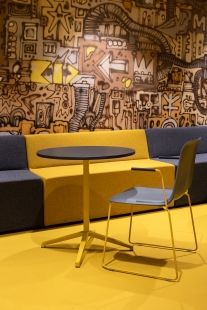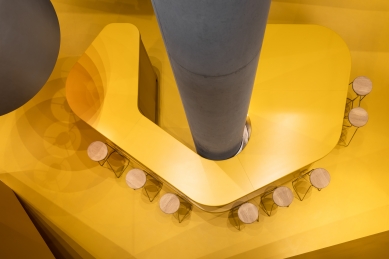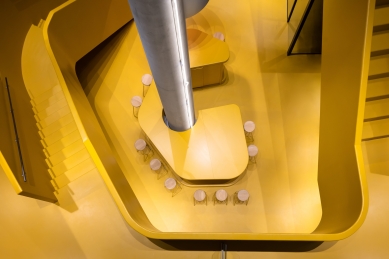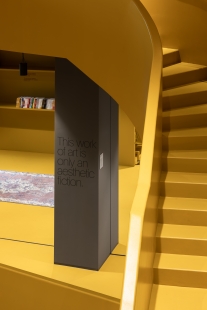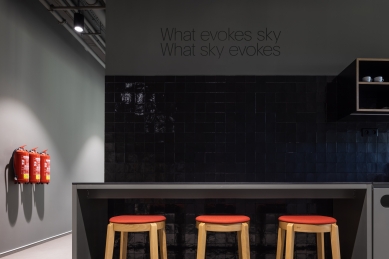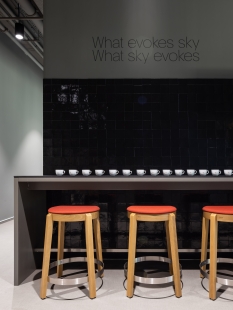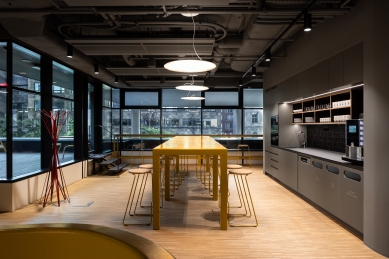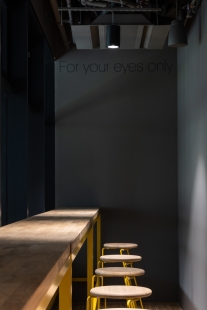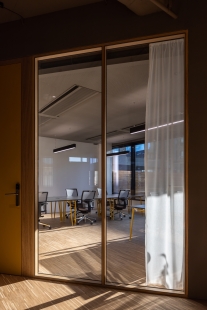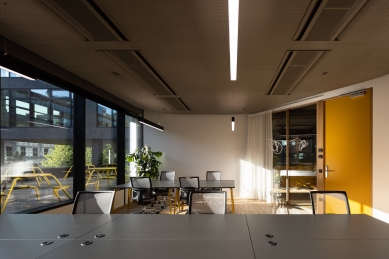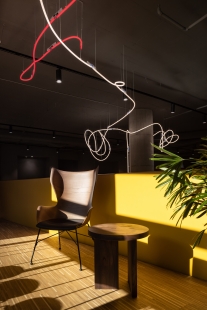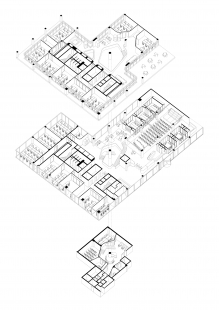
Coworking Clubco

Clubco is located in the Vlněna business park, and the local history associated with textiles is referenced not only in the name of the newly created coworking space but also in its architectural and interior solutions by Studio acht and Dutch Vos Interieur. The ball motif unfolds throughout the entire space.
"Our intention was to create an airy and open coworking space with a strong vision and unmistakable design. We incorporated artistic elements such as contemporary graffiti, neon installations, and original graphics in the form of large-format wallpapers into the final form," explains architect Martina Patočková from Studio acht.
The space spans a total of three floors, covering more than 2000 m², providing visitors and clients from the ranks of freelancers, startups, and small businesses with about 220 seating places. It consists of one underground and two above-ground floors, which are connected by a generous atrium and a striking yellow spiral staircase. Workstations can be found not only in the open shared space near the central staircase but also in closed offices and in a constructionally separated quieter area.
The underground floor contains meeting rooms, an occasional bar, and focus rooms. On the ground floor, visitors are welcomed by the Rebelbean café, beyond which is the reception, a multifunctional auditorium space with a stage, offices, meeting rooms, and facilities including a kitchenette. The wave motif is playfully reflected not only in the names of the meeting rooms Mohér, Kašmír, or Alpaka but also in the information system crafted by graphic designer Lukáš Kijonka. His developed ball motif greets visitors from afar, even on the exterior glass of the offices and on the terrace that adjoins the shared workspace on the first floor.
Dominating the central, well-lit space is a column with a light installation that extends across all three floors, around which the yellow staircase spirals. The neon installation resulted from the collaboration between the chief architect of Studio acht, Václav Hlaváček, and visual artist Michal Škapa, who also created the graffiti in some rooms and the installation on the exterior facade. In addition to the mentioned Martina Patočková and Václav Hlaváček, Matěj Kuncíř and Štěpán Hlaváček from Studio acht also participated in the coworking project in collaboration with Dutch interior designer Bart Vos.
The unconventional design was supported by the architects using bold colors in the space and in the original furnishings. The interior is thus complemented by unique pieces of furniture such as Ingo Maurer lamps, Club sofa 4800 armchairs, and Vitra equipment.
The investor's goal was to respond to the growing demand for shared offices and to participate in changing the concept of office spaces, including distinguishing from established stereotypes. The task – to create a flexible space that offers a multitude of technological possibilities and an unmistakable atmosphere – has been fulfilled by Czech architects from Studio acht together with Dutch Vos Interieur.
"Our intention was to create an airy and open coworking space with a strong vision and unmistakable design. We incorporated artistic elements such as contemporary graffiti, neon installations, and original graphics in the form of large-format wallpapers into the final form," explains architect Martina Patočková from Studio acht.
The space spans a total of three floors, covering more than 2000 m², providing visitors and clients from the ranks of freelancers, startups, and small businesses with about 220 seating places. It consists of one underground and two above-ground floors, which are connected by a generous atrium and a striking yellow spiral staircase. Workstations can be found not only in the open shared space near the central staircase but also in closed offices and in a constructionally separated quieter area.
The underground floor contains meeting rooms, an occasional bar, and focus rooms. On the ground floor, visitors are welcomed by the Rebelbean café, beyond which is the reception, a multifunctional auditorium space with a stage, offices, meeting rooms, and facilities including a kitchenette. The wave motif is playfully reflected not only in the names of the meeting rooms Mohér, Kašmír, or Alpaka but also in the information system crafted by graphic designer Lukáš Kijonka. His developed ball motif greets visitors from afar, even on the exterior glass of the offices and on the terrace that adjoins the shared workspace on the first floor.
Dominating the central, well-lit space is a column with a light installation that extends across all three floors, around which the yellow staircase spirals. The neon installation resulted from the collaboration between the chief architect of Studio acht, Václav Hlaváček, and visual artist Michal Škapa, who also created the graffiti in some rooms and the installation on the exterior facade. In addition to the mentioned Martina Patočková and Václav Hlaváček, Matěj Kuncíř and Štěpán Hlaváček from Studio acht also participated in the coworking project in collaboration with Dutch interior designer Bart Vos.
The unconventional design was supported by the architects using bold colors in the space and in the original furnishings. The interior is thus complemented by unique pieces of furniture such as Ingo Maurer lamps, Club sofa 4800 armchairs, and Vitra equipment.
The investor's goal was to respond to the growing demand for shared offices and to participate in changing the concept of office spaces, including distinguishing from established stereotypes. The task – to create a flexible space that offers a multitude of technological possibilities and an unmistakable atmosphere – has been fulfilled by Czech architects from Studio acht together with Dutch Vos Interieur.
The English translation is powered by AI tool. Switch to Czech to view the original text source.
0 comments
add comment



