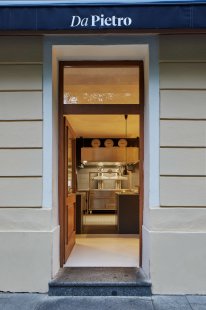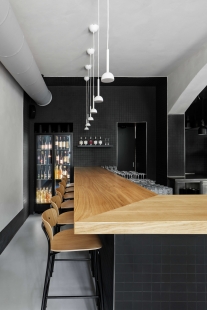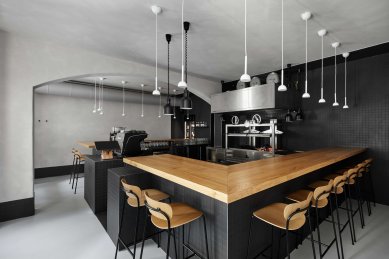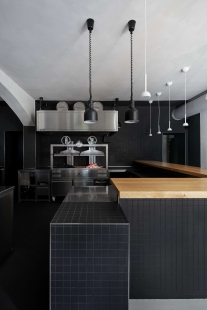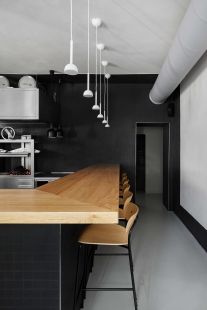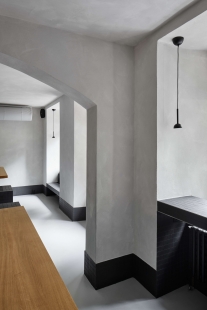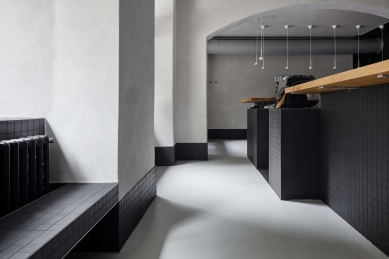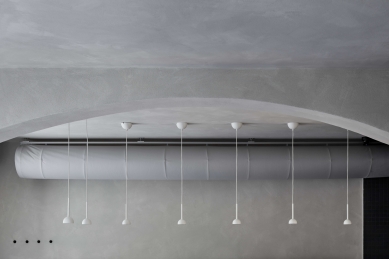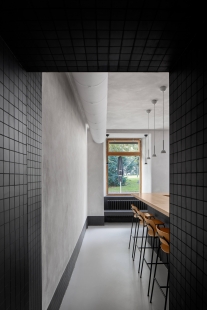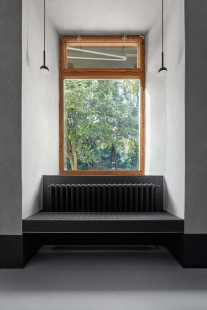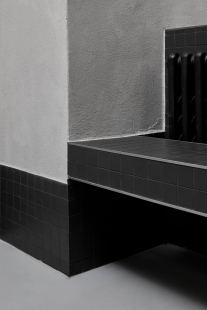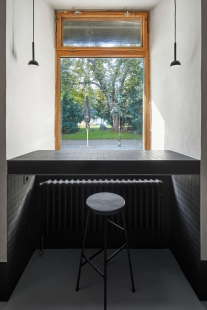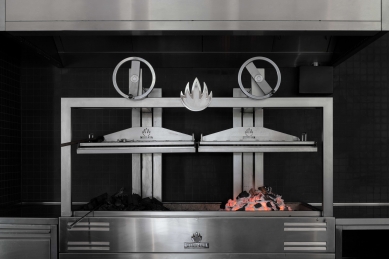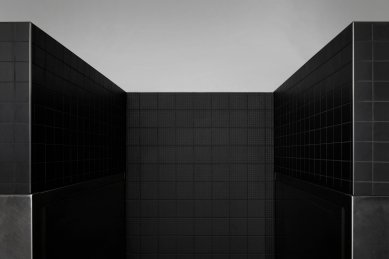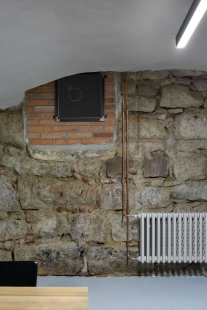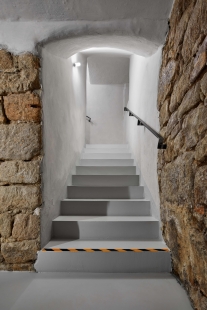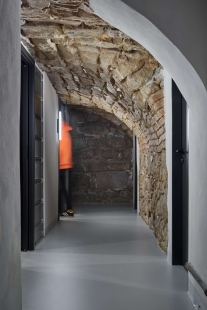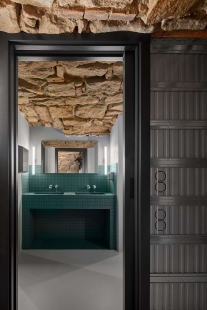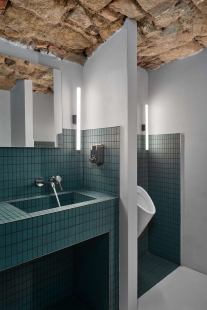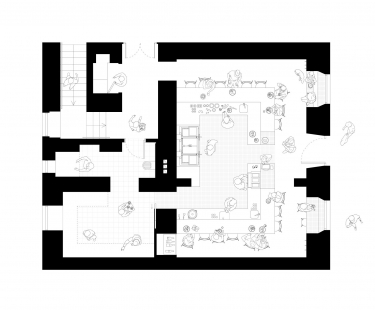
Da Pietro Grill

The sympathetically ambitious burger joint is a sister establishment and a direct neighbor of the rightly famous Plzeň pizzeria Da Pietro. At the same time, it is the first addition to the expanding portfolio of this gastronomic brand. The new Da Pietro Grill restaurant is based on the chef's table concept, allowing guests the opportunity to watch the chefs in action.
Our design maximally supports this principle. Minimal area and the highest possible number of guests, combined with an open kitchen, led to careful balancing of every decimeter of space. The visual and functional focal point of the small area is the imposing charcoal grill, which not only contributes to most of the dishes but also adds a typical aroma to the space. The kitchen scene is framed by bar seating for guests, which is seamlessly broken along the axis of the entrance doors, ensuring every visitor has immediate visual contact with the open kitchen. This key area operationally serves for bill payments and waiter passage. The section for serving and the section for the served are clearly defined in terms of materials on the floor. The functional boundary is determined by a massive wooden counter, on one side of which work takes place and on the other, guests enjoy their meals. The dominant material is high-quality black cladding that creates the backdrop of the kitchen and extends into the rest of the space in the form of trim – primarily creating a raised edge that transforms in places of the window niches first into a bench for guests waiting for a reservation, and secondly into an atypical bar seating with a view. The small scale of the cladding visually enlarges the space, which is painted in a swirling gray color. An important layer of the design is the lighting. Atmospheric, muted light is provided by suspended fixtures of a battery-like character.
In addition to the ground floor, the restaurant also operates in a historic cellar, where toilets, a wine cellar, and separate lounges for guests are located. The stone walls and vaults are cleaned, fixed, and illuminated with mounted fixtures. The expanded toilets feature a characteristic green cladding that creates blocks around the sanitary fixtures. Both different floors are unified by a seamless, subtly gray screed.
Our design maximally supports this principle. Minimal area and the highest possible number of guests, combined with an open kitchen, led to careful balancing of every decimeter of space. The visual and functional focal point of the small area is the imposing charcoal grill, which not only contributes to most of the dishes but also adds a typical aroma to the space. The kitchen scene is framed by bar seating for guests, which is seamlessly broken along the axis of the entrance doors, ensuring every visitor has immediate visual contact with the open kitchen. This key area operationally serves for bill payments and waiter passage. The section for serving and the section for the served are clearly defined in terms of materials on the floor. The functional boundary is determined by a massive wooden counter, on one side of which work takes place and on the other, guests enjoy their meals. The dominant material is high-quality black cladding that creates the backdrop of the kitchen and extends into the rest of the space in the form of trim – primarily creating a raised edge that transforms in places of the window niches first into a bench for guests waiting for a reservation, and secondly into an atypical bar seating with a view. The small scale of the cladding visually enlarges the space, which is painted in a swirling gray color. An important layer of the design is the lighting. Atmospheric, muted light is provided by suspended fixtures of a battery-like character.
In addition to the ground floor, the restaurant also operates in a historic cellar, where toilets, a wine cellar, and separate lounges for guests are located. The stone walls and vaults are cleaned, fixed, and illuminated with mounted fixtures. The expanded toilets feature a characteristic green cladding that creates blocks around the sanitary fixtures. Both different floors are unified by a seamless, subtly gray screed.
The English translation is powered by AI tool. Switch to Czech to view the original text source.
0 comments
add comment


