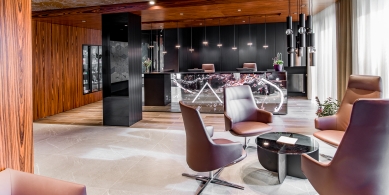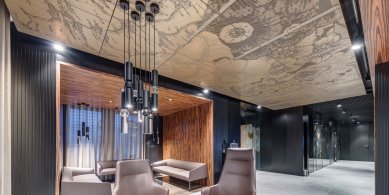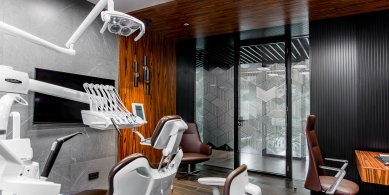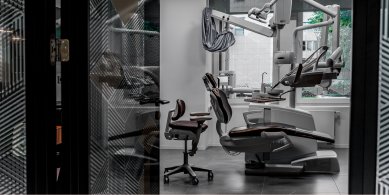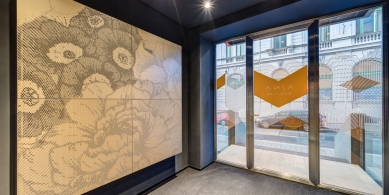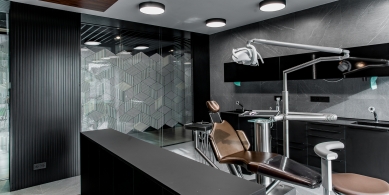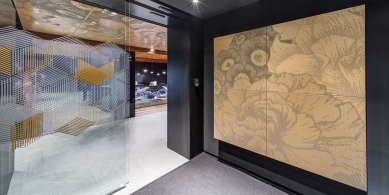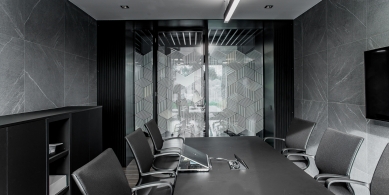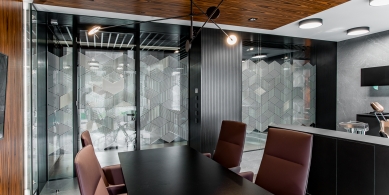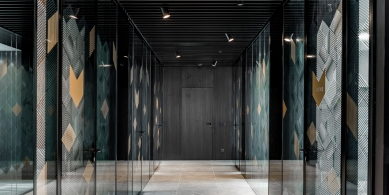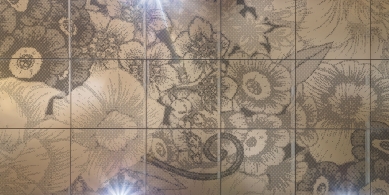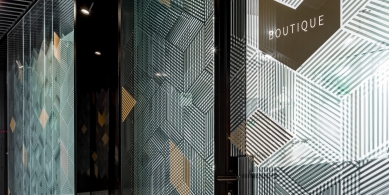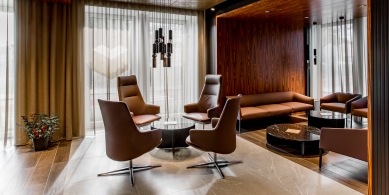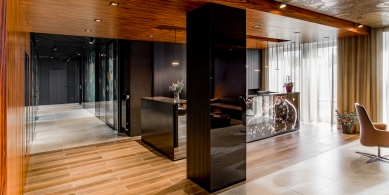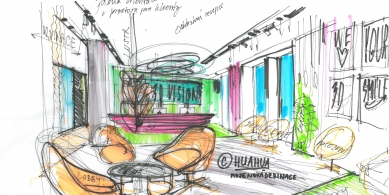
Dental Clinic AJNA

AJNA is a complex contemporary dental center equipped with advanced technologies. The concept is based on defining relaxation, meeting, and treatment zones within the clinic. The layout and materials used effectively delineate these zones.
The spatial arrangement is derived from the required operations within the building. The clinic features two main axes that intersect perpendicularly, and at their junction near the main entrance, there is a waiting area with a reception, allowing clients to easily orient themselves in the space. An interesting interior element is the dynamic backlighting of the reception with LED panels that allow for the projection of various images. The clinic has five treatment rooms with dental chairs, a presentation room, an office, and a CBCT room. The necessary social facilities and staff operations are separated. In the basement, there is both a traditional and a 3D laboratory.
Ceramics and wood, the main functional materials, are connected by clear, tinted, or lacquered glass partitions featuring the clinic's graphics. The HVAC and air conditioning systems are visually concealed. The graphics in the entrance area create the character of the environment and are based on the client's values. The visual identity of the clinic is defined by glass decals.
The spatial arrangement is derived from the required operations within the building. The clinic features two main axes that intersect perpendicularly, and at their junction near the main entrance, there is a waiting area with a reception, allowing clients to easily orient themselves in the space. An interesting interior element is the dynamic backlighting of the reception with LED panels that allow for the projection of various images. The clinic has five treatment rooms with dental chairs, a presentation room, an office, and a CBCT room. The necessary social facilities and staff operations are separated. In the basement, there is both a traditional and a 3D laboratory.
Ceramics and wood, the main functional materials, are connected by clear, tinted, or lacquered glass partitions featuring the clinic's graphics. The HVAC and air conditioning systems are visually concealed. The graphics in the entrance area create the character of the environment and are based on the client's values. The visual identity of the clinic is defined by glass decals.
The English translation is powered by AI tool. Switch to Czech to view the original text source.
0 comments
add comment


