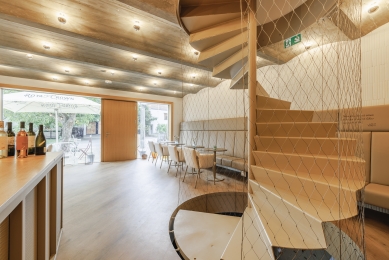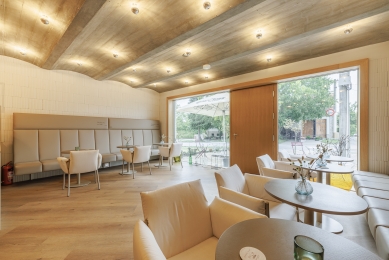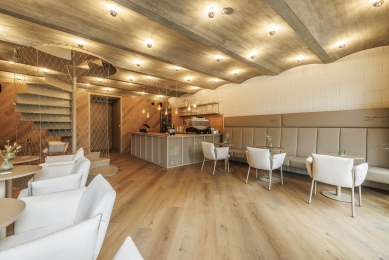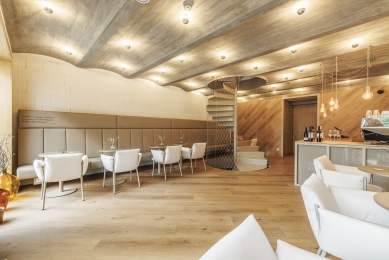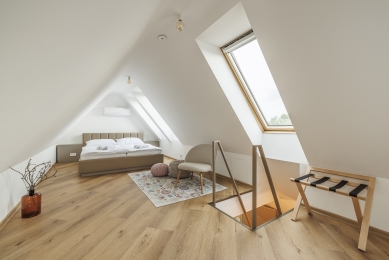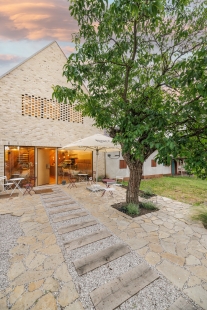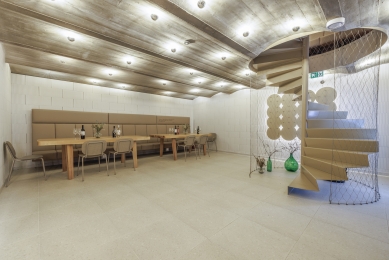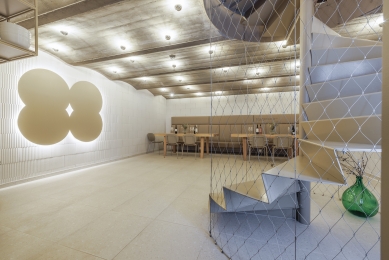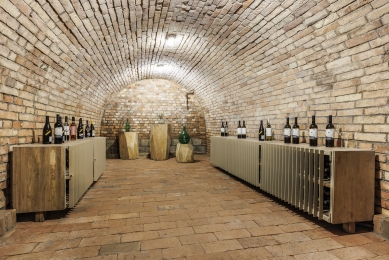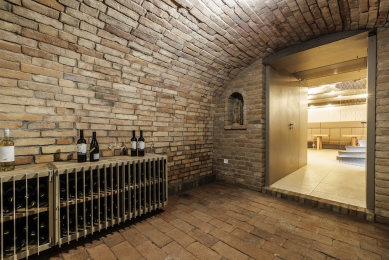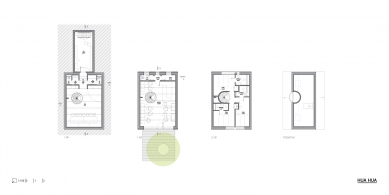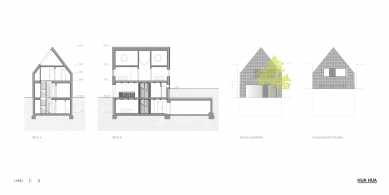
Store 38

The subject of the solution is the completion of a three-story building for a wine cellar with a café and accommodation in the village of Velké Bílovice on Hlavní street. The archetype of the cellar is derived from the mass and layout of the diverse orientation of roofs in the area. The plot with the existing building is located in a row of cellars from the World War II era. The street façade is northwest-facing.
The building is designed in the module of brick constructions. The structure is faced with brick façade bricks, featuring perforation in the window areas of the street façade. The gable roof respects the character of traditional village buildings.
The aim of the design was to connect with the tradition of wine cellars in small villages of the Pálava region, utilizing traditional materials and shapes, and to work with them in a contemporary style so that the resulting object does not disrupt the genius loci of the place while also appearing modern.
The formality of the street grid of the village of Velké Bílovice is disrupted by the variously oriented roof planes of individual buildings. Over the past 80 years, the extensions of new buildings to the existing have created a unique cross-section of approaches to the construction of wine cellars. From traditional lime plaster to limestone or exposed masonry, břízolit to striking colors.
The addressed building harmoniously completes the street view by recessing the gable and dynamically orienting the ridge, referring to the existing roof landscape of the village. The concept represents a fundamental functional change compared to the perception of a classical wine cellar. The character of the wine bar and generous opening onto the street introduce a visually attractive element when viewed from the street, where the view is emphasized by the uniformity of the façade.
The resulting mass still reflects the traditional idea of a village wine cellar, yet the technologies used draw from contemporary construction. The traditional structural system and material are sensitively connected with modern technology without conflicting with one another. Solid bricks are represented by brick blocks, while reinforced concrete has become the supporting material for the ceiling vaults. However, the formal expressiveness of the exposed masonry remains.
In the layout, the guests of Sklep 38 are conceptually divided by floors: the public visiting the ground-floor wine bar during regular daytime hours, and a closed group utilizing hospitality in the underground cellar with a kvelb, even during evening and nighttime hours. This private group further utilizes accommodation services on the second above-ground floor.
The layout meets the requirements imposed on a space with planned operations. The main communication axis in the building is a circular staircase descending from the ground floor to the cellar and providing access to the above-ground floors. The underground floor consists of a cellar with seating for guests of the guesthouse and a wine tasting area. It is equipped with sanitary facilities for guests and a kitchenette with hygiene for staff. The existing kvelb – wine cellar is accessible from the cellar. The ground floor contains the main social area – the wine bar, reception with seating, and facilities for staff. The second above-ground floor offers accommodation spaces for guests. Three rooms with beds each have their own sanitary facilities. Under the gable roof, there is an attic storage area accessible by a ladder.
The interiors are conceived contemporarily, with an overlay, visually attractive. The interior concept is based on the use of natural materials with long durability, referencing local traditions.
Natural neutral tones in individual rooms are complemented by colorful accents with positive symbolism and influence on people, creating a distinct atmosphere in each room. There is a palpable presence of winemaking art and craft in the space. Details are addressed in the style of winemaking symbolism, often working with the motif of a wine bottle.
The living space is designed as an elegant multifunctional area with a dominant staircase, functional details in metal and wood, and textile materials that evoke a cozy atmosphere.
The facilities are designed with an emphasis on practicality, ease of service, and functionality. Their standard corresponds to the level of equipment in other parts of the building.
An interior gem is the wall motifs in the cellar serving as bulletin boards or coat hangers, whose backlighting combined with supplementary lighting from designer chandeliers brings a pleasant and intimate atmosphere to the space. Main lighting thoroughly illuminates all parts of the building at necessary levels for the proposed activities. The regulation of lighting helps create diverse atmospheres that highlight various events held in Sklep 38.
The building is designed in the module of brick constructions. The structure is faced with brick façade bricks, featuring perforation in the window areas of the street façade. The gable roof respects the character of traditional village buildings.
The aim of the design was to connect with the tradition of wine cellars in small villages of the Pálava region, utilizing traditional materials and shapes, and to work with them in a contemporary style so that the resulting object does not disrupt the genius loci of the place while also appearing modern.
The formality of the street grid of the village of Velké Bílovice is disrupted by the variously oriented roof planes of individual buildings. Over the past 80 years, the extensions of new buildings to the existing have created a unique cross-section of approaches to the construction of wine cellars. From traditional lime plaster to limestone or exposed masonry, břízolit to striking colors.
The addressed building harmoniously completes the street view by recessing the gable and dynamically orienting the ridge, referring to the existing roof landscape of the village. The concept represents a fundamental functional change compared to the perception of a classical wine cellar. The character of the wine bar and generous opening onto the street introduce a visually attractive element when viewed from the street, where the view is emphasized by the uniformity of the façade.
The resulting mass still reflects the traditional idea of a village wine cellar, yet the technologies used draw from contemporary construction. The traditional structural system and material are sensitively connected with modern technology without conflicting with one another. Solid bricks are represented by brick blocks, while reinforced concrete has become the supporting material for the ceiling vaults. However, the formal expressiveness of the exposed masonry remains.
In the layout, the guests of Sklep 38 are conceptually divided by floors: the public visiting the ground-floor wine bar during regular daytime hours, and a closed group utilizing hospitality in the underground cellar with a kvelb, even during evening and nighttime hours. This private group further utilizes accommodation services on the second above-ground floor.
The layout meets the requirements imposed on a space with planned operations. The main communication axis in the building is a circular staircase descending from the ground floor to the cellar and providing access to the above-ground floors. The underground floor consists of a cellar with seating for guests of the guesthouse and a wine tasting area. It is equipped with sanitary facilities for guests and a kitchenette with hygiene for staff. The existing kvelb – wine cellar is accessible from the cellar. The ground floor contains the main social area – the wine bar, reception with seating, and facilities for staff. The second above-ground floor offers accommodation spaces for guests. Three rooms with beds each have their own sanitary facilities. Under the gable roof, there is an attic storage area accessible by a ladder.
The interiors are conceived contemporarily, with an overlay, visually attractive. The interior concept is based on the use of natural materials with long durability, referencing local traditions.
Natural neutral tones in individual rooms are complemented by colorful accents with positive symbolism and influence on people, creating a distinct atmosphere in each room. There is a palpable presence of winemaking art and craft in the space. Details are addressed in the style of winemaking symbolism, often working with the motif of a wine bottle.
The living space is designed as an elegant multifunctional area with a dominant staircase, functional details in metal and wood, and textile materials that evoke a cozy atmosphere.
The facilities are designed with an emphasis on practicality, ease of service, and functionality. Their standard corresponds to the level of equipment in other parts of the building.
An interior gem is the wall motifs in the cellar serving as bulletin boards or coat hangers, whose backlighting combined with supplementary lighting from designer chandeliers brings a pleasant and intimate atmosphere to the space. Main lighting thoroughly illuminates all parts of the building at necessary levels for the proposed activities. The regulation of lighting helps create diverse atmospheres that highlight various events held in Sklep 38.
The English translation is powered by AI tool. Switch to Czech to view the original text source.
0 comments
add comment


