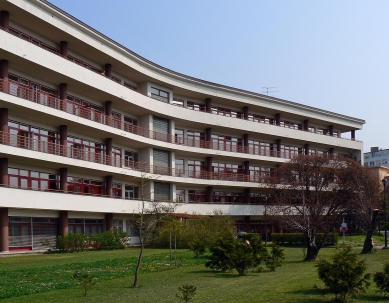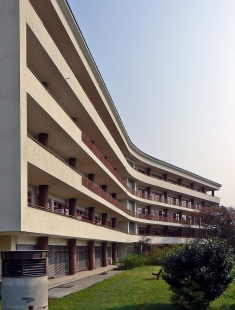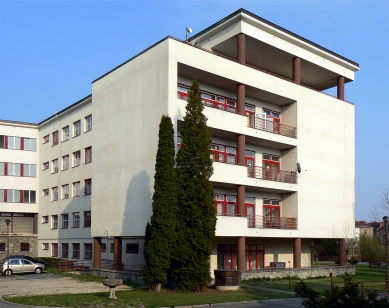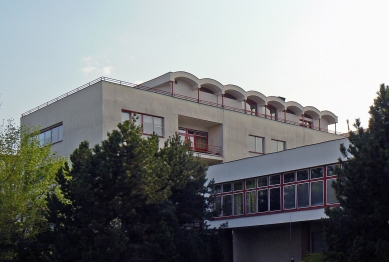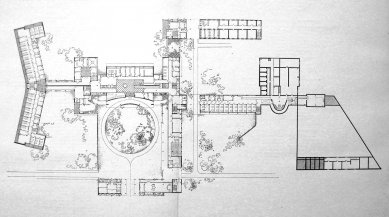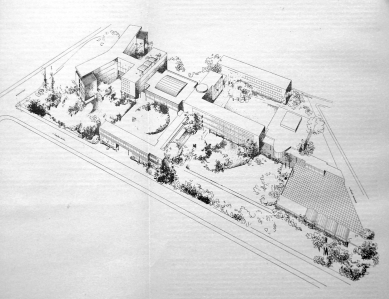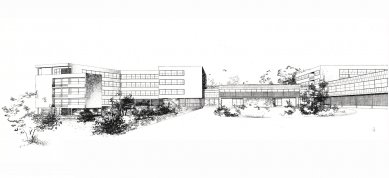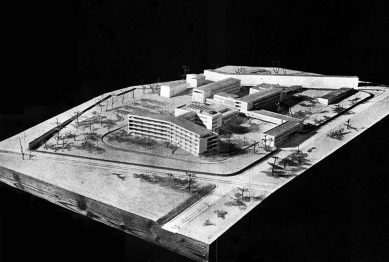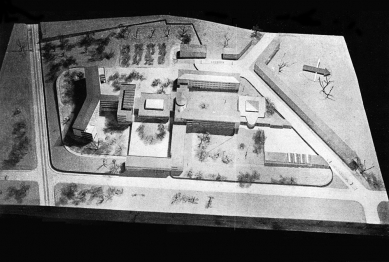
Children's Hospital in Brno

Bedřich Rozehnal had been involved in the design of hospitals since the 1930s, a period when the construction of new healthcare facilities was a significant topic in the politics of the First Republic. Shortly after the end of World War II, he was tasked with designing several institutions, among which the Children's Hospital in Brno is one of his most fundamental assignments.
The older buildings were no longer adequate in terms of capacity or operation; the rapid progress in medicine required a completely new organization of the hospital structure. However, the hospital representatives could not find an appropriate model in Czechoslovakia or abroad, so a new concept had to be created, the form of which emerged from thorough consultations between the architect and doctors [1]. Unlike "classical" buildings and simply grouped pavilions, the Children's Hospital represents an organically interconnected whole of individual parts (pavilions), differentiated according to their function, with maximum emphasis on functionality in operation. The goal was also to create a welcoming environment that would not have the character of a depressing, cold healthcare institution, but rather make patients, especially children, feel as comfortable as possible.
Behind the entrance pavilion and atrium lies the central hospital building with a central vestibule for receiving patients and visitors. On the northern side, there is a service wing (E) connecting to the entrance area, and a "medical" wing (G) with outpatient and inpatient departments and staff accommodation. To the south, on the opposite side of the vestibule, lies the outpatient and surgical section (C). This connects to the inpatient ward building (B) with a Y-shaped floor plan, which is the most prominent element of the hospital. The curved, five-story building with continuous terraces, behind which are the patients' rooms, offers a pleasant view of the park and towards the city, which hardly calls to mind the operating rooms hidden behind the back of this wing. The roof of the hospital is crowned with a arched covering of the extension above the terrace, which became the main artistic motif for later extensions of the complex.
Although the realization falls into a time when the tendencies of socialist realism predominated in architecture, the Children's Hospital was not affected by historicizing influences with ideological undertones and maintained a clean, functionalist expression. Bedřich Rozehnal, who became a member of the Brno section of the Czechoslovak CIAM group in 1937 [2], employed many of Le Corbusier's typical elements of modern architecture here (pilotis, roof terraces, ribbon windows, projecting facades, ramps…). The building thus represents a unique yet very convincing example of functionalism at the beginning of the 1950s.
Bedřich Rozehnal created two versions of the project for the Faculty Hospital in Bohunice at the same time based on similar principles, where the operation of the facility decisively influences the architecture and connectivity of the buildings. Here too, the characteristic elements are primarily the end wings with a Y-shaped floor plan, serving as quiet, inpatient areas (Rozehnal likely drew inspiration from Paul Nelson's design for the hospital in Lille [3]). However, unlike the Children's Hospital, the project for Bohunice did not reach realization at the time it was planned.
1) The Path to Solving the Hospital Issue in the Regional Capital City of Brno, Brno 1949.
2) Bedřich Rozehnal 1902-1984, Brno 2009, p. 12.
3) Bedřich Rozehnal 1902-1984, Brno 2009, p. 14.
The older buildings were no longer adequate in terms of capacity or operation; the rapid progress in medicine required a completely new organization of the hospital structure. However, the hospital representatives could not find an appropriate model in Czechoslovakia or abroad, so a new concept had to be created, the form of which emerged from thorough consultations between the architect and doctors [1]. Unlike "classical" buildings and simply grouped pavilions, the Children's Hospital represents an organically interconnected whole of individual parts (pavilions), differentiated according to their function, with maximum emphasis on functionality in operation. The goal was also to create a welcoming environment that would not have the character of a depressing, cold healthcare institution, but rather make patients, especially children, feel as comfortable as possible.
Behind the entrance pavilion and atrium lies the central hospital building with a central vestibule for receiving patients and visitors. On the northern side, there is a service wing (E) connecting to the entrance area, and a "medical" wing (G) with outpatient and inpatient departments and staff accommodation. To the south, on the opposite side of the vestibule, lies the outpatient and surgical section (C). This connects to the inpatient ward building (B) with a Y-shaped floor plan, which is the most prominent element of the hospital. The curved, five-story building with continuous terraces, behind which are the patients' rooms, offers a pleasant view of the park and towards the city, which hardly calls to mind the operating rooms hidden behind the back of this wing. The roof of the hospital is crowned with a arched covering of the extension above the terrace, which became the main artistic motif for later extensions of the complex.
Although the realization falls into a time when the tendencies of socialist realism predominated in architecture, the Children's Hospital was not affected by historicizing influences with ideological undertones and maintained a clean, functionalist expression. Bedřich Rozehnal, who became a member of the Brno section of the Czechoslovak CIAM group in 1937 [2], employed many of Le Corbusier's typical elements of modern architecture here (pilotis, roof terraces, ribbon windows, projecting facades, ramps…). The building thus represents a unique yet very convincing example of functionalism at the beginning of the 1950s.
Bedřich Rozehnal created two versions of the project for the Faculty Hospital in Bohunice at the same time based on similar principles, where the operation of the facility decisively influences the architecture and connectivity of the buildings. Here too, the characteristic elements are primarily the end wings with a Y-shaped floor plan, serving as quiet, inpatient areas (Rozehnal likely drew inspiration from Paul Nelson's design for the hospital in Lille [3]). However, unlike the Children's Hospital, the project for Bohunice did not reach realization at the time it was planned.
1) The Path to Solving the Hospital Issue in the Regional Capital City of Brno, Brno 1949.
2) Bedřich Rozehnal 1902-1984, Brno 2009, p. 12.
3) Bedřich Rozehnal 1902-1984, Brno 2009, p. 14.
The English translation is powered by AI tool. Switch to Czech to view the original text source.
0 comments
add comment



