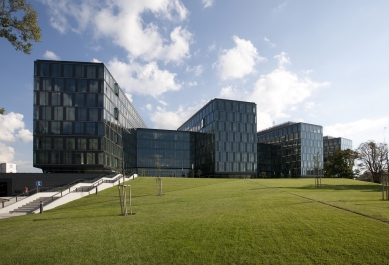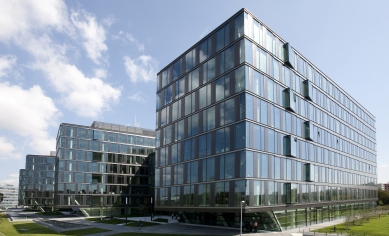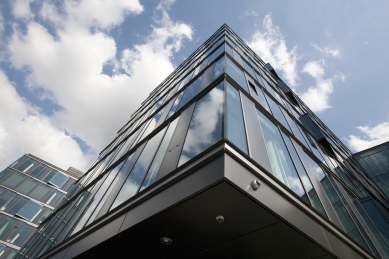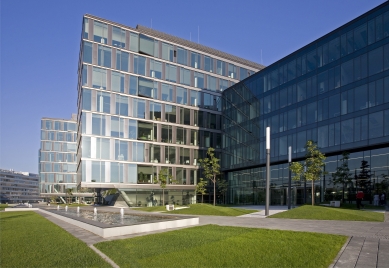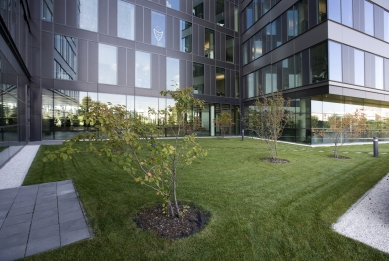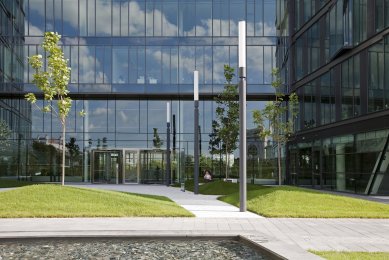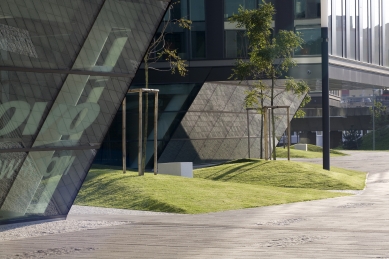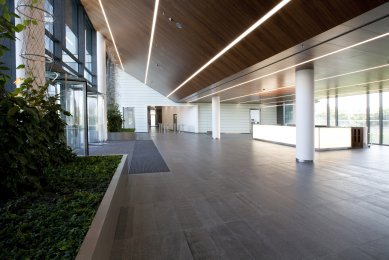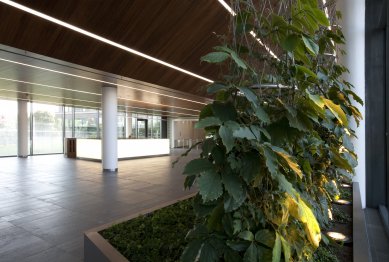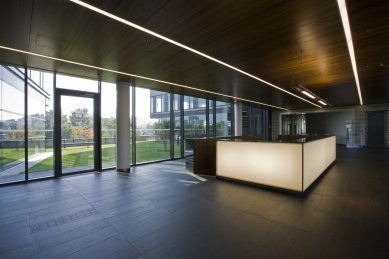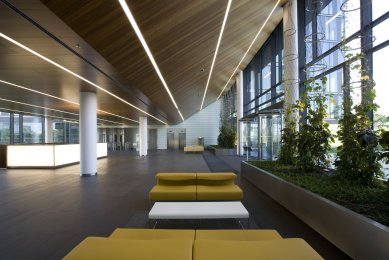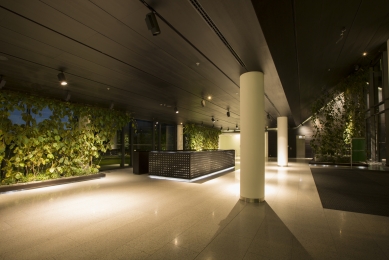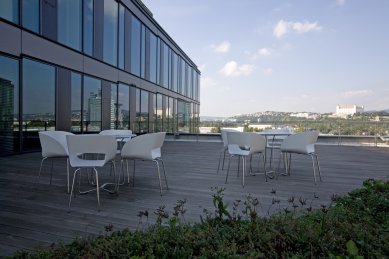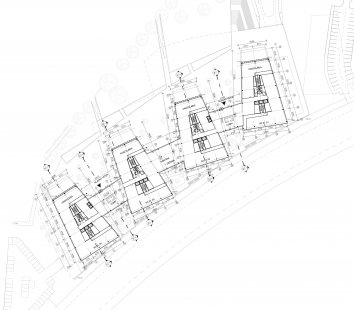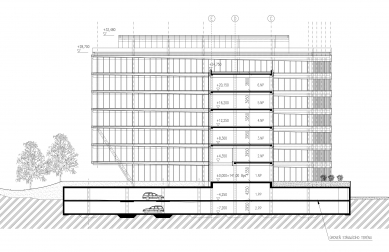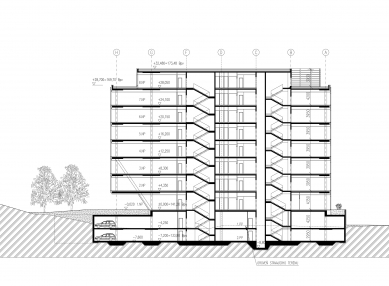
Digital Park II and III

The design is based on a distinctive mass concept of four equally tall, interconnected trapezoidal objects that are rotated relative to each other, responding to the irregular shape of the plot. This clearly defined mass solution creates an independent and volumetrically corresponding structure within the existing heterogeneous development, responding to the scale of the surrounding urbanism.
The area is sensitively integrated into an atypical park, which also dictated the transportation solution - high-capacity parking spaces are concealed in the building's underground, and the entire surroundings are thoroughly designed as a park with greenery, water features, and walking spaces. The establishment of the park has created a new urban space that enhances the environment not only for the new administrative park but also serves the general public.
The building is oriented towards the city center, particularly towards Bratislava Castle, both through its trapezoidal design and the concept of the façade. The northern side, facing the city center, is more open and glazed, while the southern side is more closed off to the development of the Petržalka neighborhood. This façade solution also considers the influence of thermal gains from solar radiation on the building. On the side facades, the ratio of glazed to solid parts changes smoothly, introducing a dynamic element into the overall composition, which further develops in individual architectural components of landscaped areas and entrance lobbies. The building is designed so that the maximum office space has natural daylight and that the spaces can be flexibly divided for individual tenants.
The area is sensitively integrated into an atypical park, which also dictated the transportation solution - high-capacity parking spaces are concealed in the building's underground, and the entire surroundings are thoroughly designed as a park with greenery, water features, and walking spaces. The establishment of the park has created a new urban space that enhances the environment not only for the new administrative park but also serves the general public.
The building is oriented towards the city center, particularly towards Bratislava Castle, both through its trapezoidal design and the concept of the façade. The northern side, facing the city center, is more open and glazed, while the southern side is more closed off to the development of the Petržalka neighborhood. This façade solution also considers the influence of thermal gains from solar radiation on the building. On the side facades, the ratio of glazed to solid parts changes smoothly, introducing a dynamic element into the overall composition, which further develops in individual architectural components of landscaped areas and entrance lobbies. The building is designed so that the maximum office space has natural daylight and that the spaces can be flexibly divided for individual tenants.
The English translation is powered by AI tool. Switch to Czech to view the original text source.
0 comments
add comment


