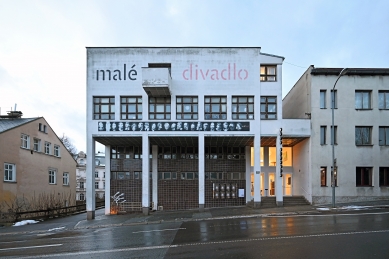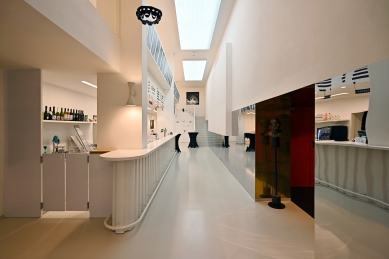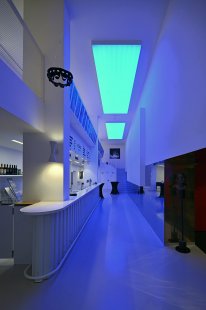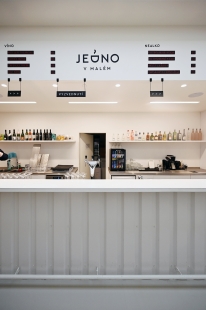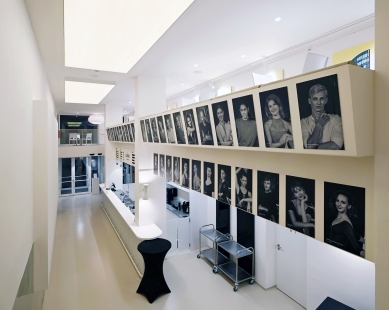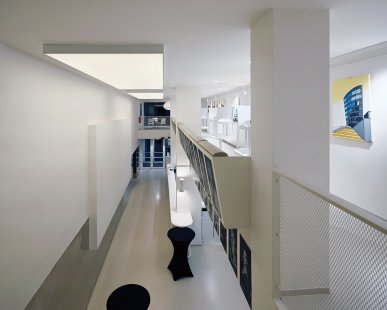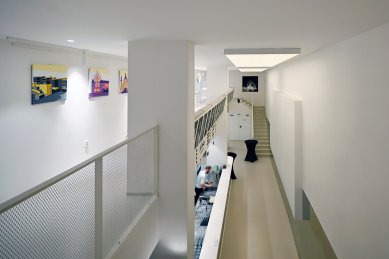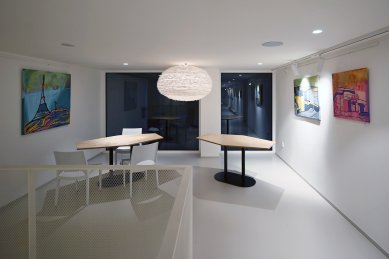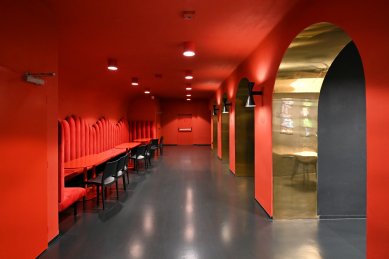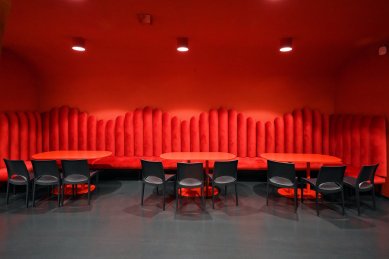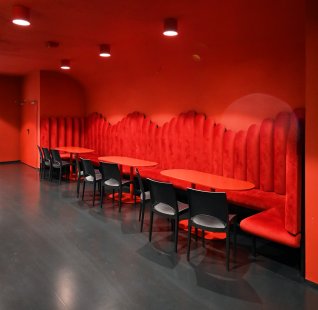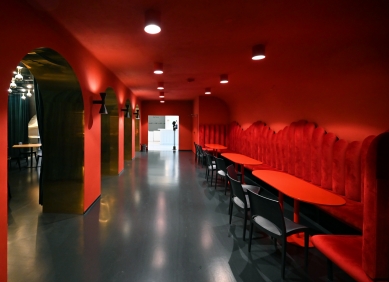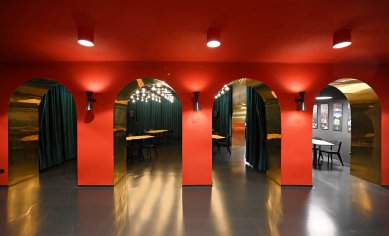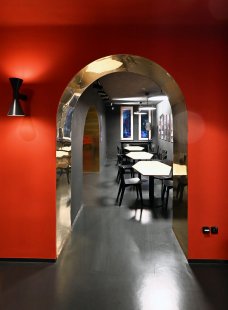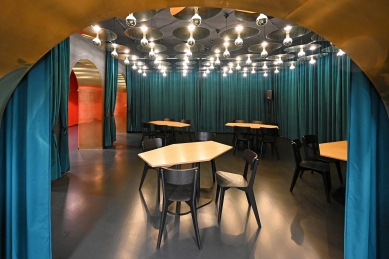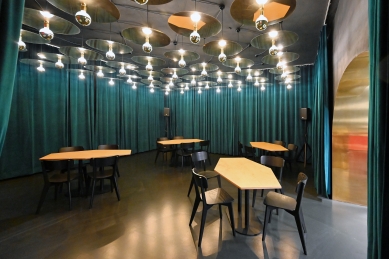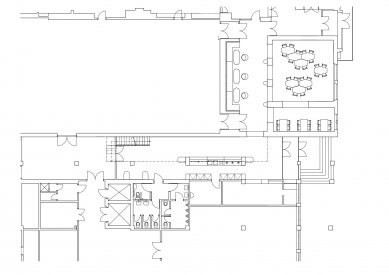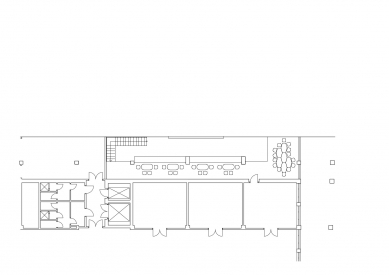
Theater Club of the Small Theater in Liberec

The entrance and audience facilities of the Small Theater F. X. Šalda were no longer adequate, and therefore an adjustment was initiated. The investor's wish was to create a representative and pleasant environment where a larger number of spectators could linger before and after the performance.
The Small Theater F. X. Šalda is an important institution in the cultural life of Liberec, serving as an experimental and less formal counterpoint to the main stage, complementing the city's theatrical offerings. At the same time, it is home to a large ensemble of actors who represent a significant creative element in the city. Over the thirteen years of existence of our studio, many of them have become good friends of ours. This is why the project of new entrance spaces for the theater was a heartfelt matter for us. The actual building of the Small Theater, constructed in two phases in 1989 and 1991, is a quality achievement of architect Karel Hubáček from SIAL - among other things, the author of the transmitter and hotel on Ještěd or, now non-existent, the namesake department store. The theater hall itself remains a highly contemporary space for cultural performances even after more than thirty years. However, the entrance and audience facilities have become inadequate over time due to minor interventions and changes in the function of the theater. Our design aimed to meet the pragmatic requirements for the theater's operation, create a representative and pleasant environment where a larger number of spectators can linger before and after the performance, and merge both into a form that creatively connects with the rich history, architecture, and essence of the theater.
In terms of spatial arrangement, the most significant changes were the relocation of the main entrance and bar to a long elevated corridor, which until now represented an unused spatial capacity, and the opening of the gallery on the 2nd floor to visitors via stairs directly from the bar, as well as the creation of new openings between the club and foyer spaces. For each individual space, we designed different atmospheres to ensure that the time spent in the theater spaces resembled the transition between theatrical scenes.
We conceived the elevated corridor space with a gallery and bar as a white abstract space that highlights the festive attire of visitors upon entry. At the same time, the inadequate skylights were sealed, and the ceiling was fitted with light-diffusing panels equipped with RGB capabilities, allowing the atmosphere of the space to be dramaturgically altered over time, for instance, to correspond with the recently performed play. By creating an entrance hall with a ticket office, an extension of the gallery was created one floor higher, featuring tables, a large chandelier, and a view into the arcade of the theater and Zhořelecká street. The existing brick railing was replaced with a steel bench with padding.
In the foyer space, from where the audience enters the hall, a combination of red on the walls and black on the floor meets, characteristic of the theater's visual identity. Newly inserted entrance boxes, designed to separate entry into the hall with a pair of doors, create a rounded niche with a fabion - here we place seating with a dominant red bench, rhythmically alternating segments of the backrest as a reference to the work of SIAL. The newly designed arched openings of the foyer are lined with brass sheet and lead into the club space.
The square room of the club is surrounded by a curtain reminiscent of a theater curtain. The lighting consists of 49 fixtures - each made of a brass sheet disc and a dimmable bulb with a brass cap. The tables made of birch plywood are slightly hexagonal, allowing them to be arranged into atypical setups according to the situation - at the same time, their shape mimics the structural module of the now non-existent OD Ještěd, and like the expressive design of the ceiling lighting, it serves as our tribute to Karel Hubáček, SIAL, and their legacy.
The Small Theater F. X. Šalda is an important institution in the cultural life of Liberec, serving as an experimental and less formal counterpoint to the main stage, complementing the city's theatrical offerings. At the same time, it is home to a large ensemble of actors who represent a significant creative element in the city. Over the thirteen years of existence of our studio, many of them have become good friends of ours. This is why the project of new entrance spaces for the theater was a heartfelt matter for us. The actual building of the Small Theater, constructed in two phases in 1989 and 1991, is a quality achievement of architect Karel Hubáček from SIAL - among other things, the author of the transmitter and hotel on Ještěd or, now non-existent, the namesake department store. The theater hall itself remains a highly contemporary space for cultural performances even after more than thirty years. However, the entrance and audience facilities have become inadequate over time due to minor interventions and changes in the function of the theater. Our design aimed to meet the pragmatic requirements for the theater's operation, create a representative and pleasant environment where a larger number of spectators can linger before and after the performance, and merge both into a form that creatively connects with the rich history, architecture, and essence of the theater.
In terms of spatial arrangement, the most significant changes were the relocation of the main entrance and bar to a long elevated corridor, which until now represented an unused spatial capacity, and the opening of the gallery on the 2nd floor to visitors via stairs directly from the bar, as well as the creation of new openings between the club and foyer spaces. For each individual space, we designed different atmospheres to ensure that the time spent in the theater spaces resembled the transition between theatrical scenes.
We conceived the elevated corridor space with a gallery and bar as a white abstract space that highlights the festive attire of visitors upon entry. At the same time, the inadequate skylights were sealed, and the ceiling was fitted with light-diffusing panels equipped with RGB capabilities, allowing the atmosphere of the space to be dramaturgically altered over time, for instance, to correspond with the recently performed play. By creating an entrance hall with a ticket office, an extension of the gallery was created one floor higher, featuring tables, a large chandelier, and a view into the arcade of the theater and Zhořelecká street. The existing brick railing was replaced with a steel bench with padding.
In the foyer space, from where the audience enters the hall, a combination of red on the walls and black on the floor meets, characteristic of the theater's visual identity. Newly inserted entrance boxes, designed to separate entry into the hall with a pair of doors, create a rounded niche with a fabion - here we place seating with a dominant red bench, rhythmically alternating segments of the backrest as a reference to the work of SIAL. The newly designed arched openings of the foyer are lined with brass sheet and lead into the club space.
The square room of the club is surrounded by a curtain reminiscent of a theater curtain. The lighting consists of 49 fixtures - each made of a brass sheet disc and a dimmable bulb with a brass cap. The tables made of birch plywood are slightly hexagonal, allowing them to be arranged into atypical setups according to the situation - at the same time, their shape mimics the structural module of the now non-existent OD Ještěd, and like the expressive design of the ceiling lighting, it serves as our tribute to Karel Hubáček, SIAL, and their legacy.
mjölk architekti
The English translation is powered by AI tool. Switch to Czech to view the original text source.
0 comments
add comment


