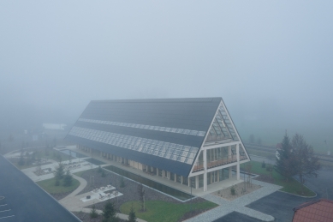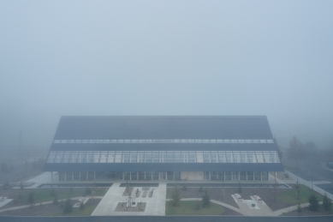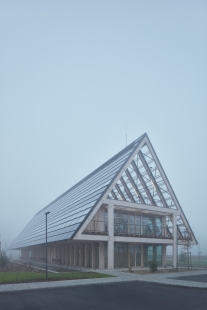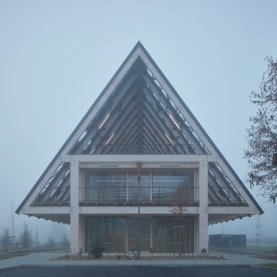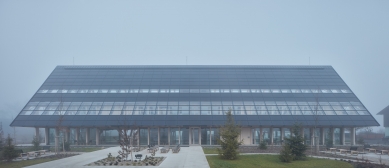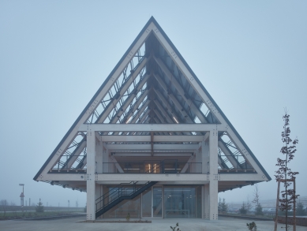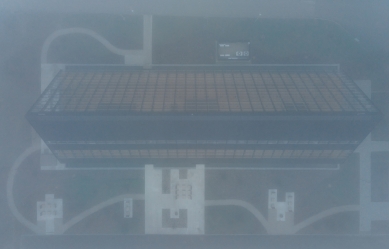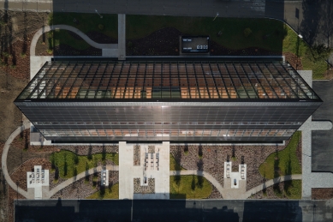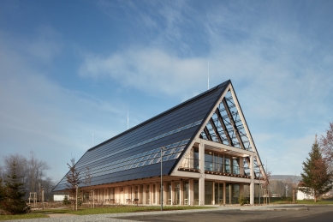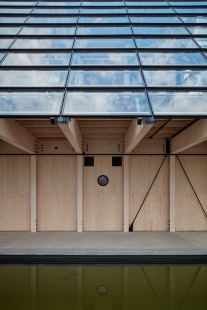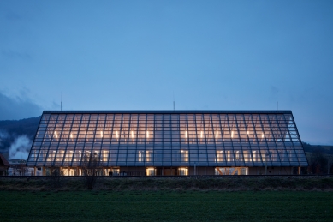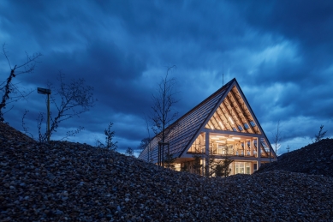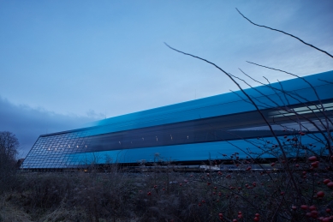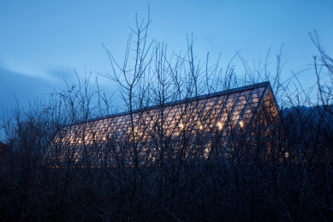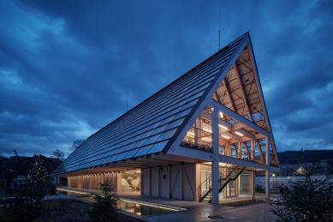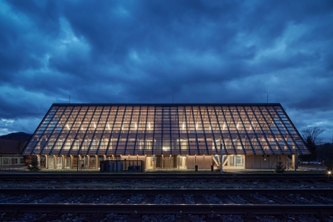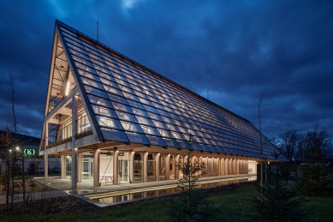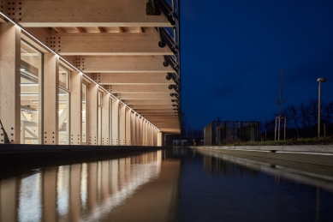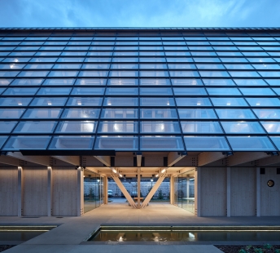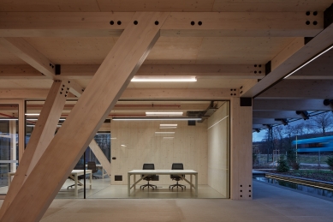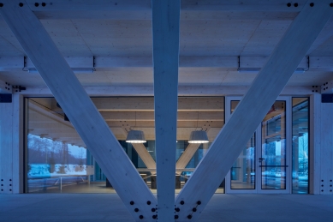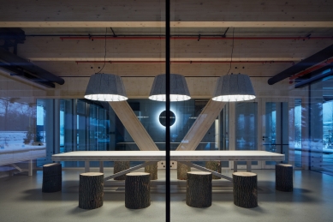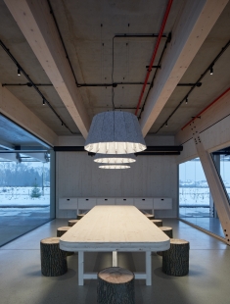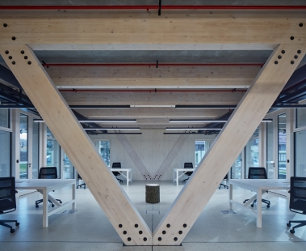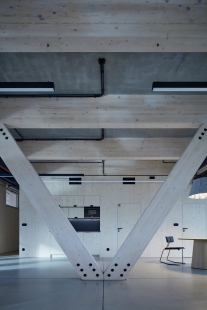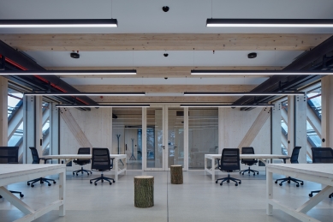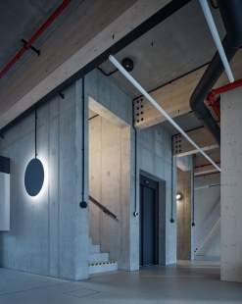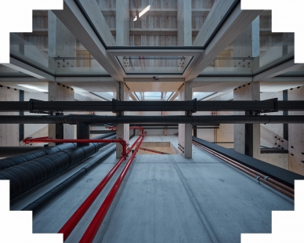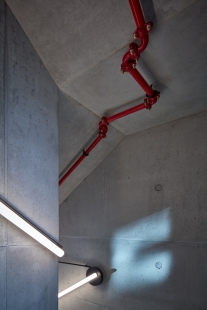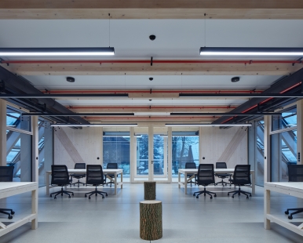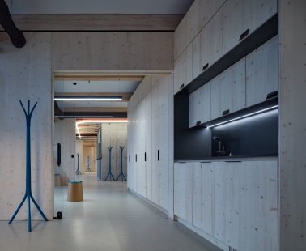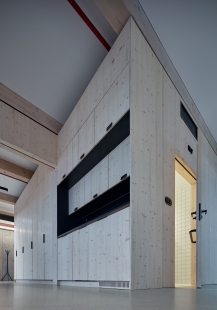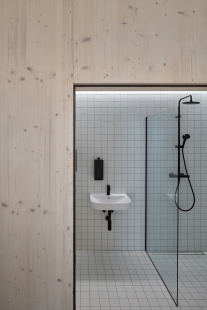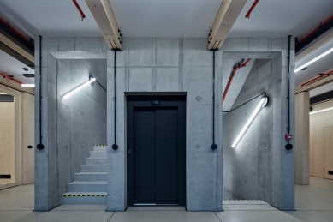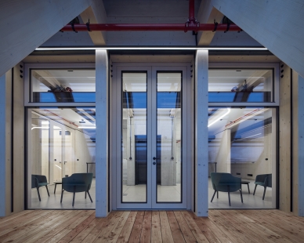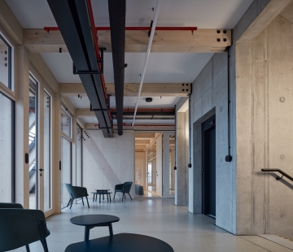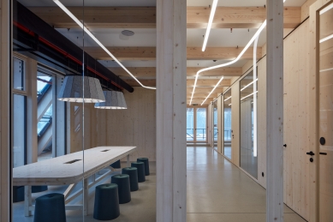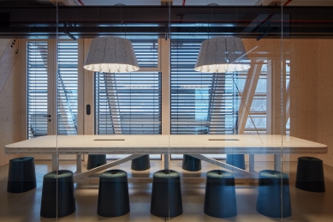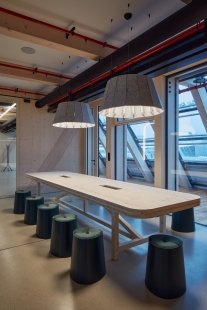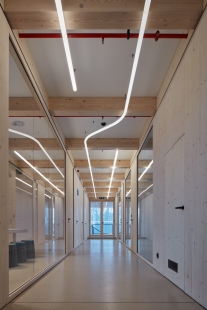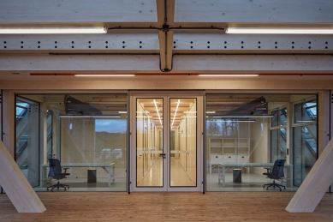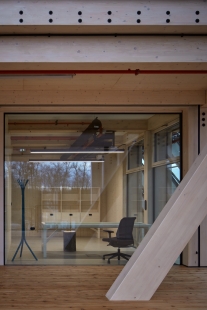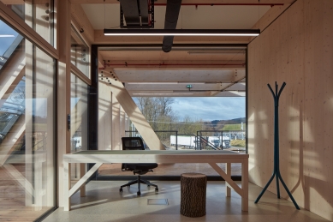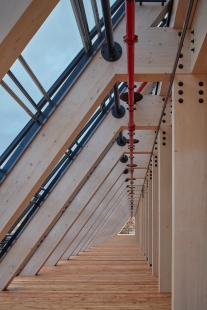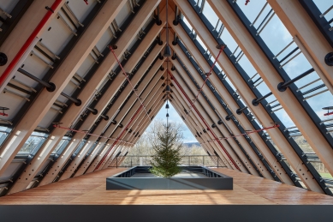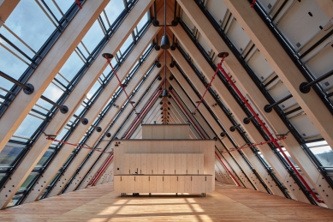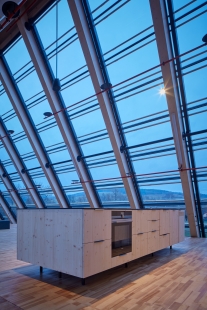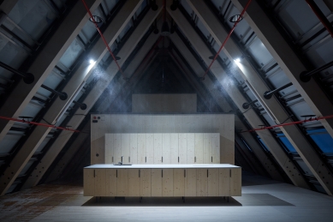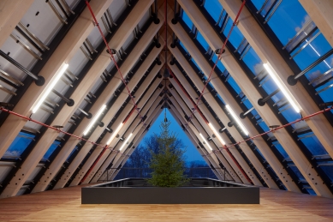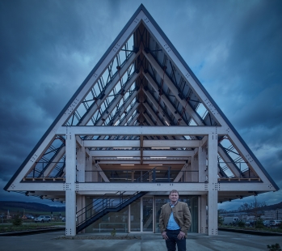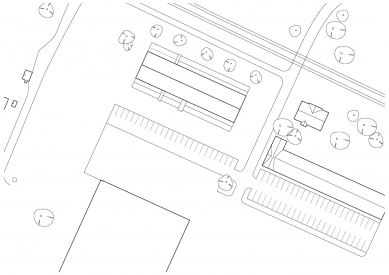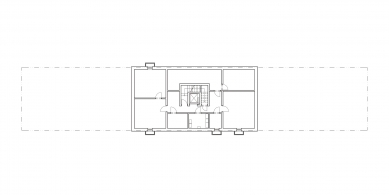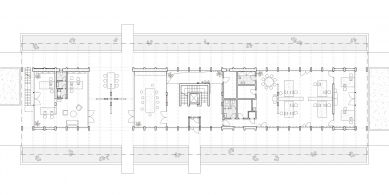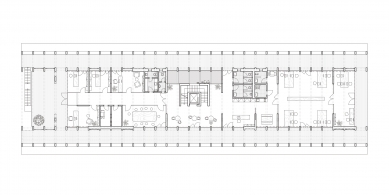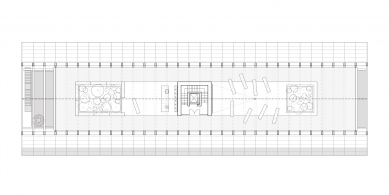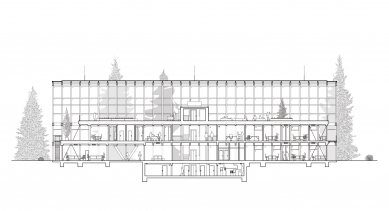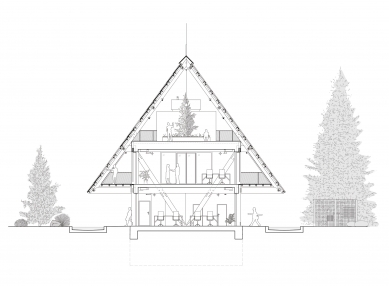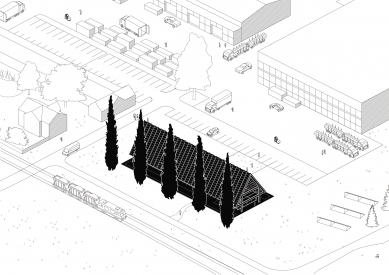
Klouboucká lesní Headquarters

Kloboucká lesní company is continuously paving the way towards sustainable forestry. Finding inspiration in the ways of our ancestors, but also exploring new technologies and possibilities. In a field that is not commonly associated with innovation or bravery, the company identifies as progressive and creative. And their new headquarters building will represent these values. With its various activities, the mission of Kloboucká lesní is to demonstrate the potential of sustainable construction - using a holistic environmental approach and cutting-edge technology.
Due to a major shift in the climatic conditions of our planet, the wood industry has been going through turbulent changes recently. Therefore, the new company headquarters has to be flexible and ready for future developments and change. We propose a place for creative work, research and innovation. The main load-bearing structure forms a modular shell for the building, leaving the interior space free and adjustable, including contingencies for unexpected growth.
The building design shows the way for future construction projects. Environmentally responsible, simple and modest, but equipped with cutting-edge technology - and placed in a natural setting surrounded with vegetation and water. The load-bearing structure is made exclusively from timber, a material that is produced on-site, in the Kloboucká lesní production hall located only a hundred meters away. Wood is the oldest and the simplest of materials, but the production process is very modern. As a flagship product of the company portfolio, glued laminated timber was used for the building frame. Repeated many times, the traditionally shaped frame forms an elongated and elegant volume.
A prominent location was chosen for the headquarters inside the factory compound.
The north-facing façade is oriented toward the town and the visitors' entrance. The volume of the building conceals other industrial halls of the compound, while a beautiful backdrop of the Pláňavský ridge can be seen in the distance.
The new Kloboucká lesní headquarters is not just a progressive company office, it's a laboratory. It studies faster ways of constructing buildings and better ways of working with energy and materials to minimize their environmental impact during their manufacturing, use and disposal at the end of their life cycle. Not a drop of water is wasted, nor a joule of energy lost. Experience is turned into development.
Two thousand wood houses are built in the Czech Republic per year, which equals up only about 0,5% of the total lumber production in the country. This is a negligible amount. Our mission is to increase this number, tap the potential offered to us, and make buildings sustainable not just in terms of low heating costs. Considering the current wood-based construction - we want to take a step back, look at the big picture, understand the principles and connections, and then reassemble the process with a new perspective.
Learning about processes that follow after wood production and manufacturing is considered essential for the future development of the Kloboucká lesní company. The firm's current slogan describes working with wood as a process starting with planting the seed and ending with a planed board. This is the extent of the firm's activities. But our experience with the laboratory helped us set our sights further.
We see a new opportunity and new development potential in the sustainable, frugal, and socially responsible philosophy. Today, when the construction industry is paralyzed by excessive bureaucracy, staffing, and material shortages, is the right time to start over. Sustainably, efficiently, and economically.
The interior of the building plays no games. Conceptually, it is consistent with the overall idea of the building, which emphasizes structural honesty. Inside, it is obvious at first glance how everything works. The basic principles of the interior are apparent even from the exterior. The load-bearing structure of the heavy skeleton runs through the entire building and rhythmically divides the interior. The last level is an open space. It is covered by a sophisticated roof with a solar power plant. Where the sun's rays cannot reach, the photovoltaic panels are replaced by glass.
The building is spare in terms of materials. In the interior, glued laminated timber profiles are combined with glass window surfaces, wood panelling, and wood-glass acoustic partitions. These partitions give the interior an open feel. All the glazed walls and the bio-board cladding have sliding bearings in relation to the movement of the timber building.
The timber-concrete ceilings are interspersed into the exposed ceiling structures, which are complemented by polished concrete on the floor. All technology is installed visibly in the interior, with frameless penetrations through the timber partitions.
The principles of the interior are repeated on all floors. The offices are complemented by spaces to be used in the future for creative workshops or as a relaxation space for the company's employees. The top open floor is a multifunctional space for lectures, company events, or new product presentations.
The interior of the building is intended to be an inspiring environment, outlining the principles of Kloboucká lesní - a company that is engaged in a very traditional craft, but at the same time is not afraid of new things.
This sort of thinking comes naturally for Kloboucká lesní. Having control over the whole process, guarding quality, supervising each production phase, considering not just profitability but primarily sustainability... This is not just about the processing and selling of wood, this is a complex pursuit. Let's call it forest care. At the beginning there is a seed, at the end a house. The system cannot be separated into individual parts, the parts can't exist on their own.
The building is a combination of contemporary technical solutions and common sense.
The building's PV array produces enough energy to meet its requirements. The building has battery storage with a total capacity of 72 kW. The surplus is directed to cover the energy requirements of the company's production. In fact, the majority of all electronic equipment in the compound is using solar power at the moment. The headquarters' solar panels also double as roofing material. Glass panels cover the northern part of the roof to let more light into the attic space.
Rainwater roof runoff is stored in open ponds and used for irrigation and for cooling during the summer months. By reflecting the diffused daylight, the water surface also helps bringing light deeper into the building.
The source for heating of the building and the whole area is the central boiler house, where the main fuel is wood chips of own production. This makes the site completely independent of any other fuel source. The added value is that it is a completely ecological source.
Due to a major shift in the climatic conditions of our planet, the wood industry has been going through turbulent changes recently. Therefore, the new company headquarters has to be flexible and ready for future developments and change. We propose a place for creative work, research and innovation. The main load-bearing structure forms a modular shell for the building, leaving the interior space free and adjustable, including contingencies for unexpected growth.
The building design shows the way for future construction projects. Environmentally responsible, simple and modest, but equipped with cutting-edge technology - and placed in a natural setting surrounded with vegetation and water. The load-bearing structure is made exclusively from timber, a material that is produced on-site, in the Kloboucká lesní production hall located only a hundred meters away. Wood is the oldest and the simplest of materials, but the production process is very modern. As a flagship product of the company portfolio, glued laminated timber was used for the building frame. Repeated many times, the traditionally shaped frame forms an elongated and elegant volume.
A prominent location was chosen for the headquarters inside the factory compound.
The north-facing façade is oriented toward the town and the visitors' entrance. The volume of the building conceals other industrial halls of the compound, while a beautiful backdrop of the Pláňavský ridge can be seen in the distance.
Vision
Imagine a world where the building materials for your house don't travel half the way across the globe. Where you know the forest, where the timber for your house came from.The new Kloboucká lesní headquarters is not just a progressive company office, it's a laboratory. It studies faster ways of constructing buildings and better ways of working with energy and materials to minimize their environmental impact during their manufacturing, use and disposal at the end of their life cycle. Not a drop of water is wasted, nor a joule of energy lost. Experience is turned into development.
Two thousand wood houses are built in the Czech Republic per year, which equals up only about 0,5% of the total lumber production in the country. This is a negligible amount. Our mission is to increase this number, tap the potential offered to us, and make buildings sustainable not just in terms of low heating costs. Considering the current wood-based construction - we want to take a step back, look at the big picture, understand the principles and connections, and then reassemble the process with a new perspective.
Learning about processes that follow after wood production and manufacturing is considered essential for the future development of the Kloboucká lesní company. The firm's current slogan describes working with wood as a process starting with planting the seed and ending with a planed board. This is the extent of the firm's activities. But our experience with the laboratory helped us set our sights further.
We see a new opportunity and new development potential in the sustainable, frugal, and socially responsible philosophy. Today, when the construction industry is paralyzed by excessive bureaucracy, staffing, and material shortages, is the right time to start over. Sustainably, efficiently, and economically.
Construction
The load-bearing structure uses a glued laminated timber frame, a concrete core and steel bracing. There are several types of façade cladding, filling each span of the frame according to the interior spatial and programmatic organisation. The modular structure provides a great variability of use, even in case of future changes of function. The wooden structure is made predominantly from glued laminated timber manufactured only about a hundred meters from the site. This timber comes predominantly from the surrounding forests. Both colour and grain of the wood were considered when picking the best lumber, and therefore the best forest for felling.Interior
Behind the rather traditional shape of the building with a gable roof, there are many contemporary technological solutions that correspond to today's modern times. The design places great emphasis on the well-being of the employees, which is ensured by the quality working environment in the interior and the variety of covered outdoor living terraces that permeate the entire building.The interior of the building plays no games. Conceptually, it is consistent with the overall idea of the building, which emphasizes structural honesty. Inside, it is obvious at first glance how everything works. The basic principles of the interior are apparent even from the exterior. The load-bearing structure of the heavy skeleton runs through the entire building and rhythmically divides the interior. The last level is an open space. It is covered by a sophisticated roof with a solar power plant. Where the sun's rays cannot reach, the photovoltaic panels are replaced by glass.
The building is spare in terms of materials. In the interior, glued laminated timber profiles are combined with glass window surfaces, wood panelling, and wood-glass acoustic partitions. These partitions give the interior an open feel. All the glazed walls and the bio-board cladding have sliding bearings in relation to the movement of the timber building.
The timber-concrete ceilings are interspersed into the exposed ceiling structures, which are complemented by polished concrete on the floor. All technology is installed visibly in the interior, with frameless penetrations through the timber partitions.
The principles of the interior are repeated on all floors. The offices are complemented by spaces to be used in the future for creative workshops or as a relaxation space for the company's employees. The top open floor is a multifunctional space for lectures, company events, or new product presentations.
The interior of the building is intended to be an inspiring environment, outlining the principles of Kloboucká lesní - a company that is engaged in a very traditional craft, but at the same time is not afraid of new things.
Environmental solutions
Truly environmentally conscious building is far more complex than it seems. It doesn't matter whether we wrap a house in styrofoam. What makes a building sustainable isn't the thermal insulation standards, but rather where we built it and how we use it. It's important to appreciate that there really are issues beyond just direct energy requirements. There is a whole set of actions and energy inputs generated during the manufacturing and transport of the individual building parts, then the question of the proper use of the building during its life-span, and last but not least, there needs to be a thorough consideration of what happens at the end of this life-span.This sort of thinking comes naturally for Kloboucká lesní. Having control over the whole process, guarding quality, supervising each production phase, considering not just profitability but primarily sustainability... This is not just about the processing and selling of wood, this is a complex pursuit. Let's call it forest care. At the beginning there is a seed, at the end a house. The system cannot be separated into individual parts, the parts can't exist on their own.
The building is a combination of contemporary technical solutions and common sense.
The building's PV array produces enough energy to meet its requirements. The building has battery storage with a total capacity of 72 kW. The surplus is directed to cover the energy requirements of the company's production. In fact, the majority of all electronic equipment in the compound is using solar power at the moment. The headquarters' solar panels also double as roofing material. Glass panels cover the northern part of the roof to let more light into the attic space.
Rainwater roof runoff is stored in open ponds and used for irrigation and for cooling during the summer months. By reflecting the diffused daylight, the water surface also helps bringing light deeper into the building.
The source for heating of the building and the whole area is the central boiler house, where the main fuel is wood chips of own production. This makes the site completely independent of any other fuel source. The added value is that it is a completely ecological source.
0 comments
add comment





