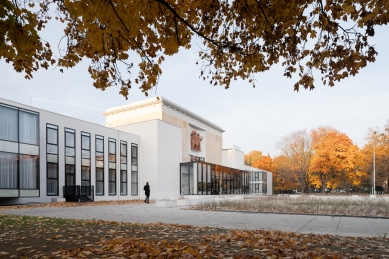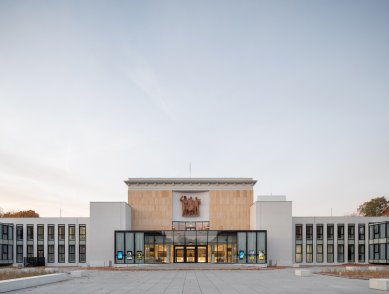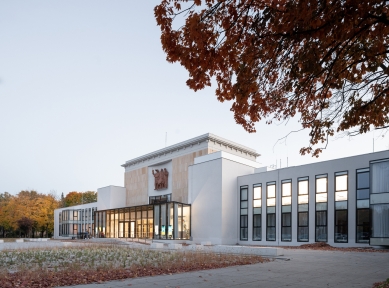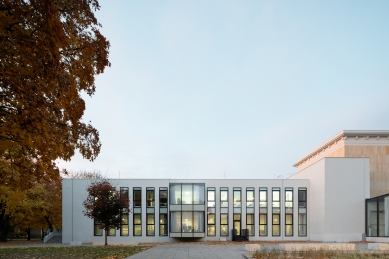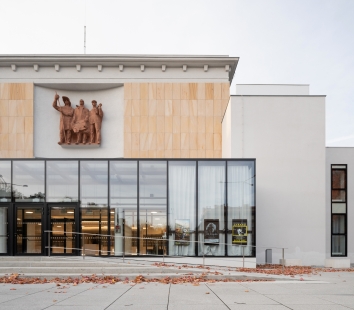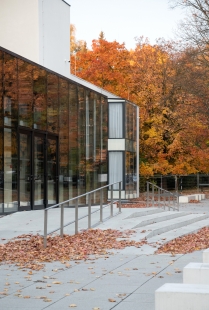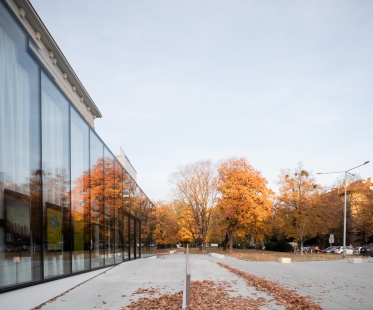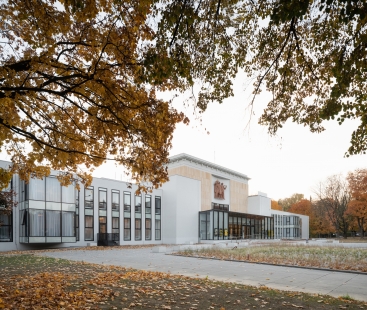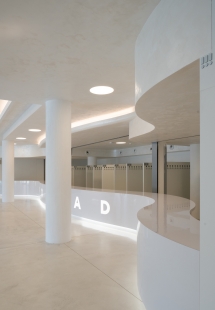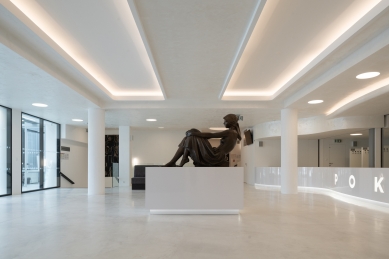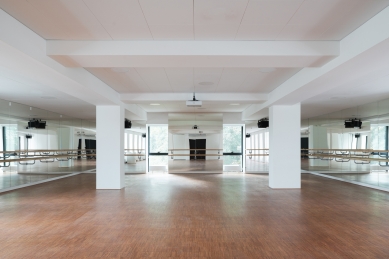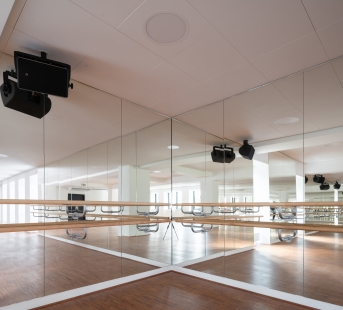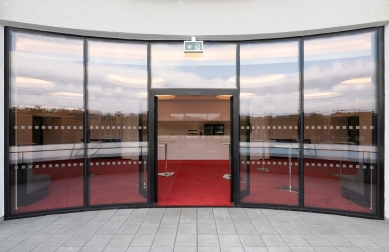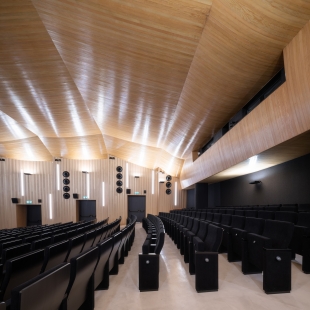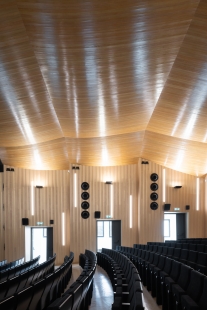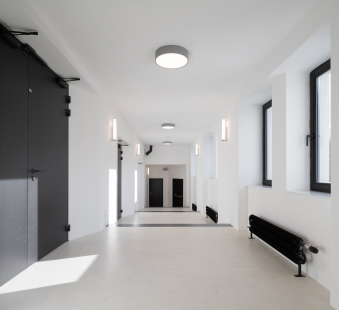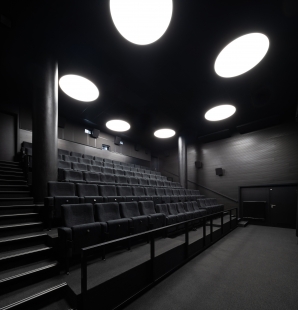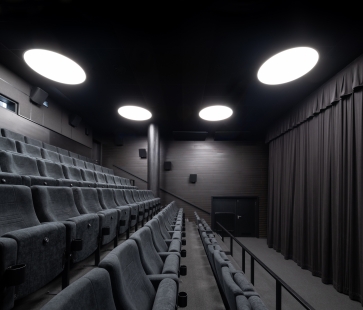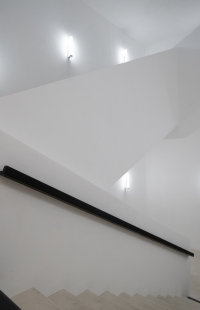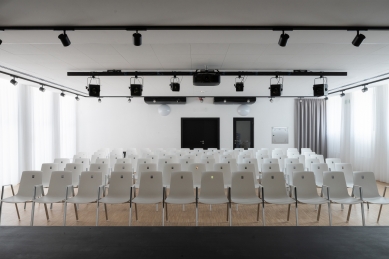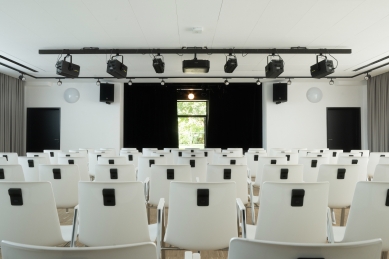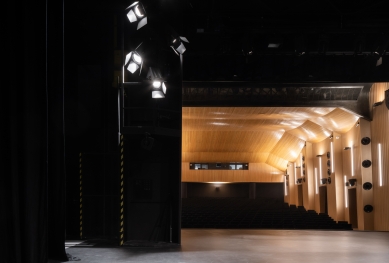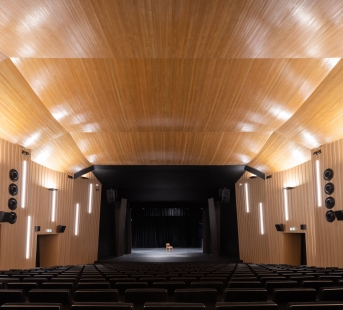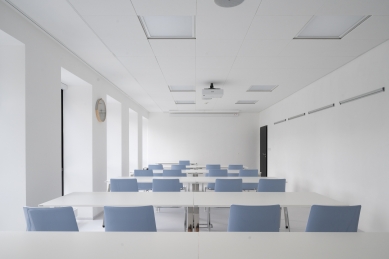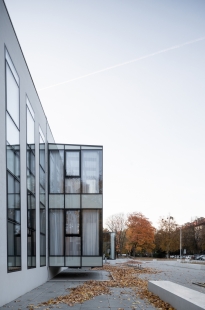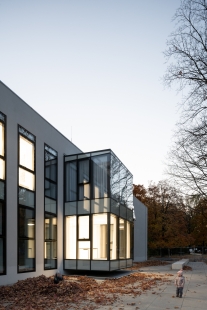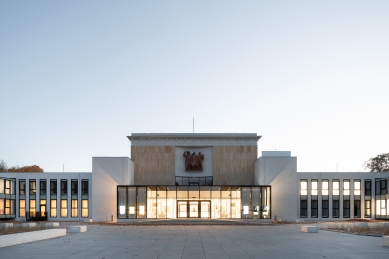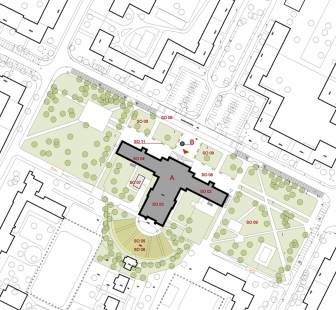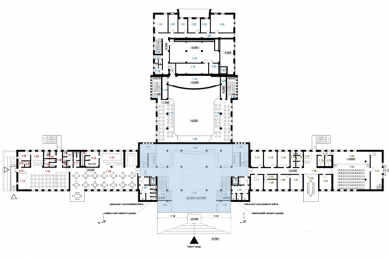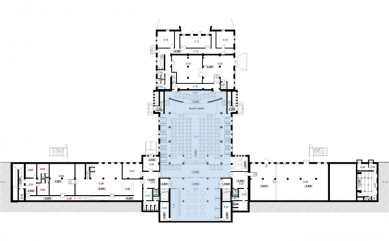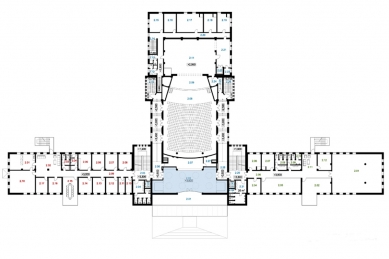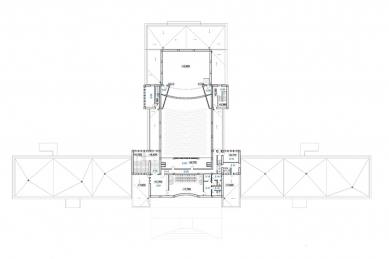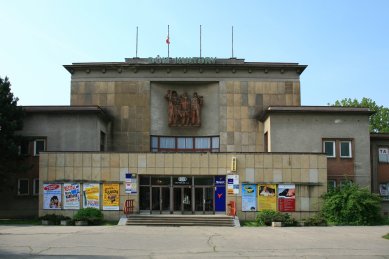
DK Treasure

The cultural house is part of the block development from the 1950s, known as socialist realism. The cultural house itself is from a later period, the early 1960s. The building concludes the southern perpendicular branch to the boulevard Hlavní třída at the location of Alšovo náměstí.
The entire modernization and reconstruction of the cultural house is conceived as a return to its original purpose, which the building served in the 20th century. The original concept of the new solution was based on technical, capacity, and operational requirements. An important factor was also the urbanism of the entire area. The concept aimed to support the rectangular system of block development and thus the resulting streets, enhancing the monumentality of the House of Culture, which the building currently lacks. These streets define certain imaginary axes, directions, which naturally disperse and guide visitors to the HOUSE and the adjacent development. According to the incorrect and rigid attitude of the conservation authority, the concept was abandoned, and it was proposed to maintain the original concept of the building and return it to its former appearance. The interventions made to the building in the proposal are an abstracted form of the image of contemporary architecture and its perception.
The conceptual approach is based on the original division and mass arrangement of the entire house. Conceptually, the object is designed so that a main central entrance to the middle part is proposed, which enhances the seriousness and monumentality of the cultural house. This is achieved by lightening the entrance mass and creating a transparent glass "cube." The two side masses thus gain clearer significance, creating projections that define the main entrance to the building with their form. It is based on the same principle that can be found, for example, in ancient Egyptian temples. The original side wings thus adjoin the main mass of the HOUSE.
The original entrances in the side wings are removed, along with the internal staircase. The traces of these entrance masses are preserved and treated in a new form in relation to the entrance's transparent mass. There is also a change in the depth of the projection in front of the building. New masses are pushed forward in front of the side wings to the level of the masses of the projections.
The object is returned to the status of the HOUSE OF CULTURE, where the main and dominant space is the theater and concert hall. Additional spaces are associated with it on various parts and floors, serving to educate and train cultural and artistic individuals. These include a multipurpose hall, a cultural center with an alternative puppet theater, and a ballet school. Restaurants, a music club, and a bar are included as an integral part of all activities in these spaces.
The entire modernization and reconstruction of the cultural house is conceived as a return to its original purpose, which the building served in the 20th century. The original concept of the new solution was based on technical, capacity, and operational requirements. An important factor was also the urbanism of the entire area. The concept aimed to support the rectangular system of block development and thus the resulting streets, enhancing the monumentality of the House of Culture, which the building currently lacks. These streets define certain imaginary axes, directions, which naturally disperse and guide visitors to the HOUSE and the adjacent development. According to the incorrect and rigid attitude of the conservation authority, the concept was abandoned, and it was proposed to maintain the original concept of the building and return it to its former appearance. The interventions made to the building in the proposal are an abstracted form of the image of contemporary architecture and its perception.
The conceptual approach is based on the original division and mass arrangement of the entire house. Conceptually, the object is designed so that a main central entrance to the middle part is proposed, which enhances the seriousness and monumentality of the cultural house. This is achieved by lightening the entrance mass and creating a transparent glass "cube." The two side masses thus gain clearer significance, creating projections that define the main entrance to the building with their form. It is based on the same principle that can be found, for example, in ancient Egyptian temples. The original side wings thus adjoin the main mass of the HOUSE.
The original entrances in the side wings are removed, along with the internal staircase. The traces of these entrance masses are preserved and treated in a new form in relation to the entrance's transparent mass. There is also a change in the depth of the projection in front of the building. New masses are pushed forward in front of the side wings to the level of the masses of the projections.
The object is returned to the status of the HOUSE OF CULTURE, where the main and dominant space is the theater and concert hall. Additional spaces are associated with it on various parts and floors, serving to educate and train cultural and artistic individuals. These include a multipurpose hall, a cultural center with an alternative puppet theater, and a ballet school. Restaurants, a music club, and a bar are included as an integral part of all activities in these spaces.
The English translation is powered by AI tool. Switch to Czech to view the original text source.
1 comment
add comment
Subject
Author
Date
upřesnění datace
Karel Doležel
17.04.22 05:17
show all comments



