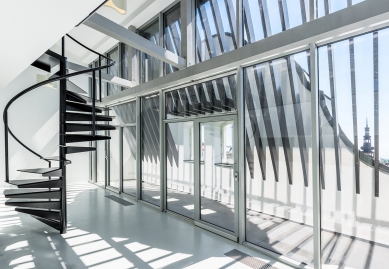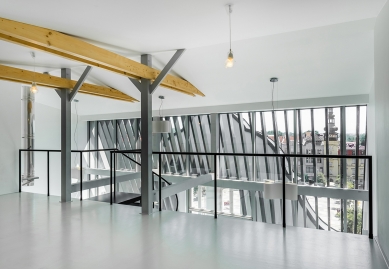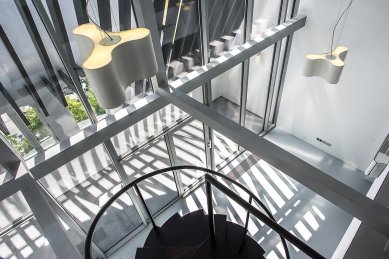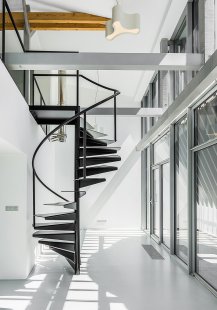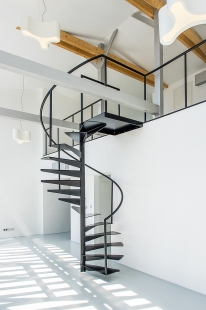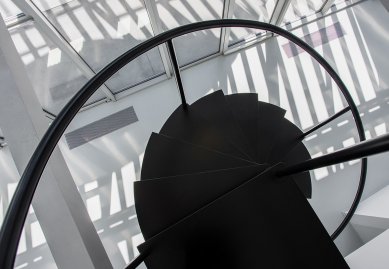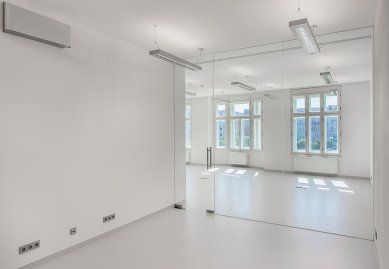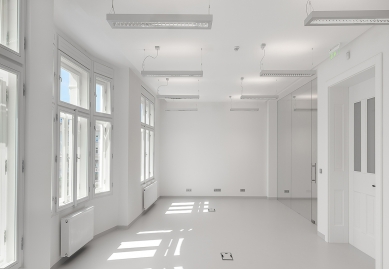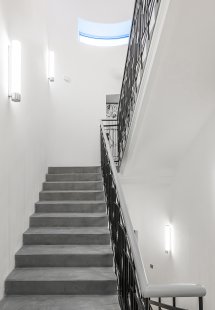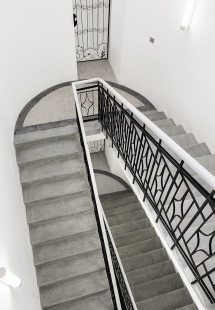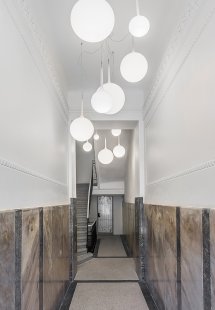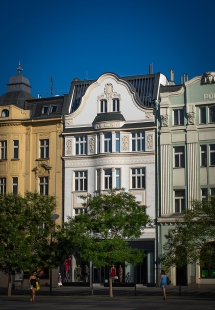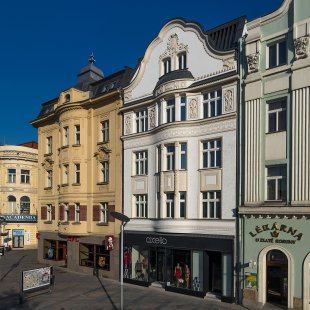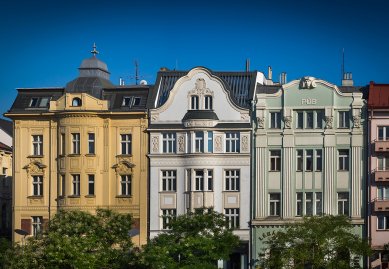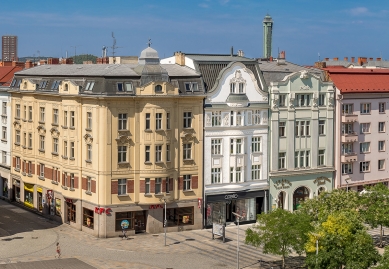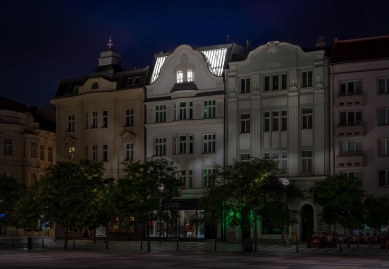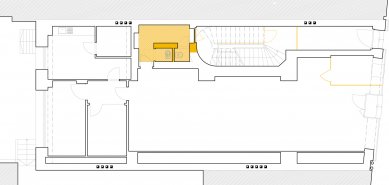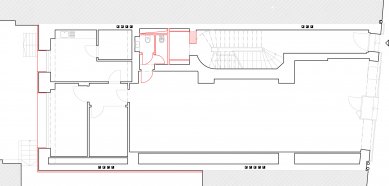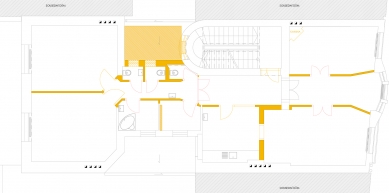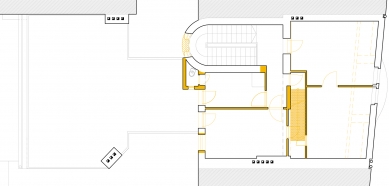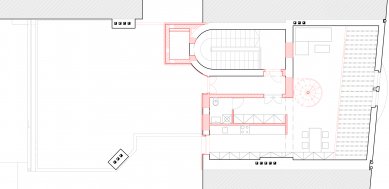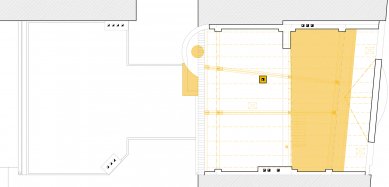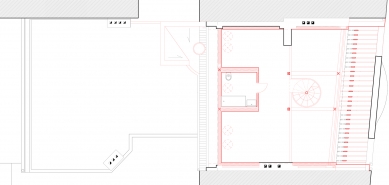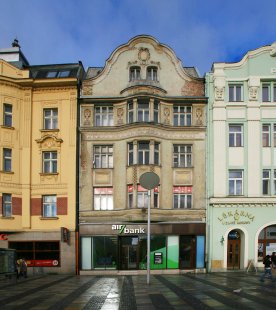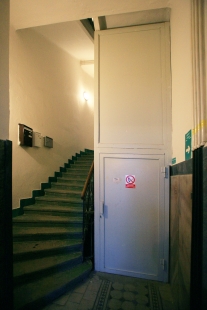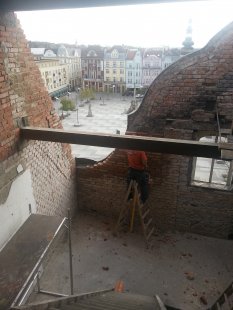
House with LOFT
Reconstruction and modernization of a Late Art Nouveau house

 |
The realization of house No. 38 is dated around 1910. It was constructed for Sigmund Roth as a residential and commercial three-story basement building on a Gothic plot, as part of block development. The architect of the design is Felix Neumann, who significantly contributed to the reconstruction of the center of Ostrava at the turn of the 19th and 20th centuries. He swiftly and distinctly captured the new trends of European taste of that time, which made him a sought-after builder of Art Nouveau, Neo-Baroque, and Neo-Renaissance buildings.
The modernization of house No. 38 mainly lies in providing a quality interior environment while preserving the principle of the original layout and expanding usable spaces. The house is equipped with an elevator serving all floors at intermediate landings. It is located in the free space of the light shaft behind the staircase. The rest of the light shaft is used to expand the social facilities on individual floors.
 |
The English translation is powered by AI tool. Switch to Czech to view the original text source.
4 comments
add comment
Subject
Author
Date
skvelej navh nastavby
T.Pavlík
28.08.15 10:32
Re T. Pavlík
David Průša
28.08.15 12:19
jen detail....
Denisa
28.08.15 05:55
Střecha
on
01.09.15 06:27
show all comments


