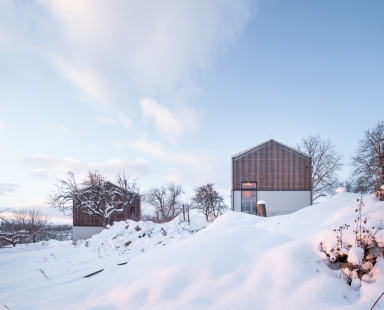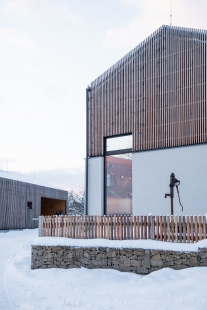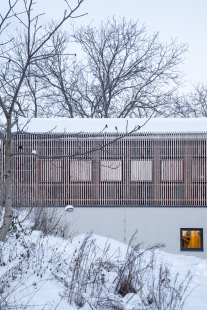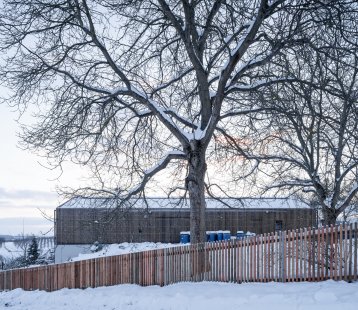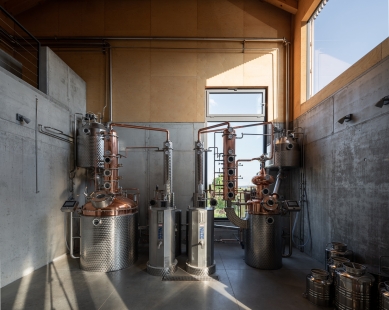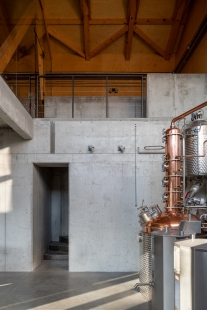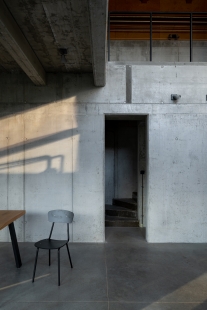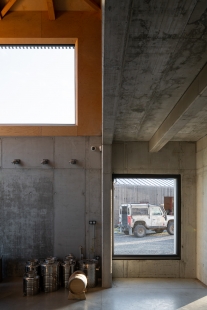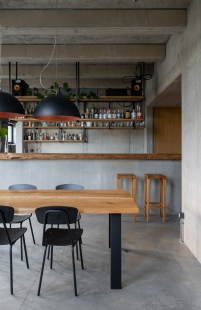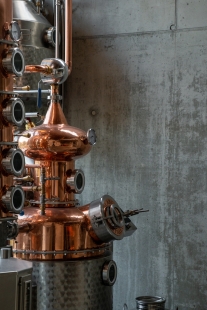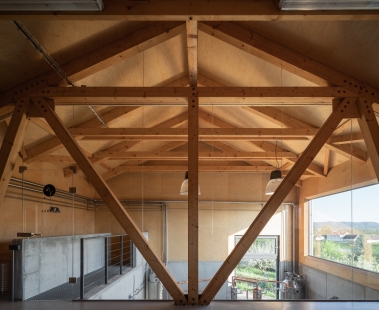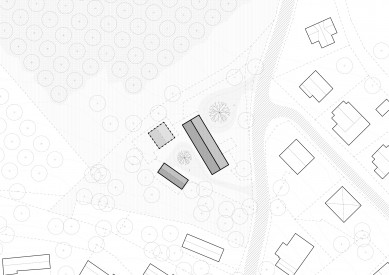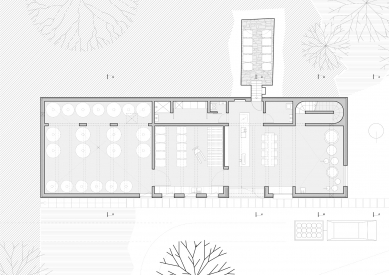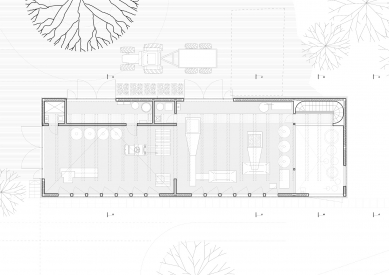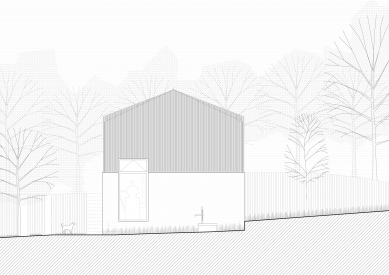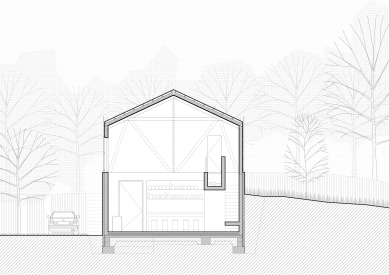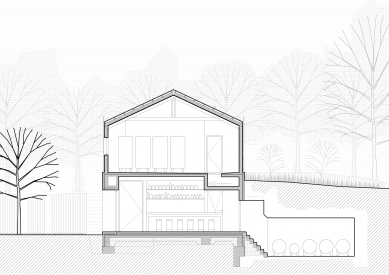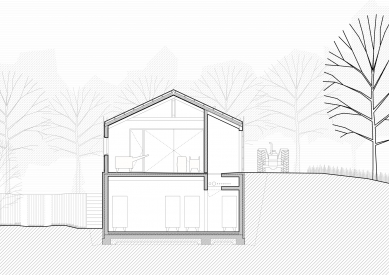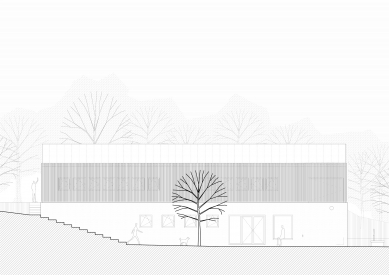
DLABKA Distillery
Distillery with a growers' distillery

Ondřej and Kateřina, after years of experience in the banking sector, decided to pursue their dream - to build their own distillery. In the picturesque region of Český Ráj, they bought a historic estate with mature orchards. At that time, there were three original buildings on the property in a neglected state, which the investors didn't know how to handle, so they approached architects. The goal was clear: to design a fruit distillery with family housing in the midst of apple orchards. We decided to preserve the existing and proven urbanistic solution. The triangular layout of the house footprints responds to operational needs, orientation to the cardinal directions, and views of the landscape. The change in typology required an update of the massing, which works with the height differences of the existing terrain. The distillery utilizes the terrain configuration for the technological process - fruit preparation on the upper floor and fermentation and distillation on the ground floor. The planting of a tree in the center highlights the central courtyard and gives the space a pleasant energy. On the ground floor, we designed a reinforced concrete monolith; on the upper floor, a slender wooden structure.
The design work, including permitting and the actual construction, went unusually smoothly. Today, after two years, Ondřej and Kateřina are distilling delicious spirits, raising pigs, and making their own cheeses. It is possible to stop by for a guided tasting and take a tour of the entire distillery. The process is still very much alive. In Svijanský Újezd, just like in any proper rural homestead, everything will never be completely finished.
The design work, including permitting and the actual construction, went unusually smoothly. Today, after two years, Ondřej and Kateřina are distilling delicious spirits, raising pigs, and making their own cheeses. It is possible to stop by for a guided tasting and take a tour of the entire distillery. The process is still very much alive. In Svijanský Újezd, just like in any proper rural homestead, everything will never be completely finished.
Objector Architects
The English translation is powered by AI tool. Switch to Czech to view the original text source.
1 comment
add comment
Subject
Author
Date
Pochvala
Martin Náhlovský
12.01.22 11:03
show all comments


