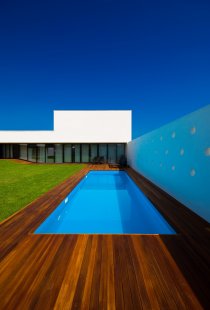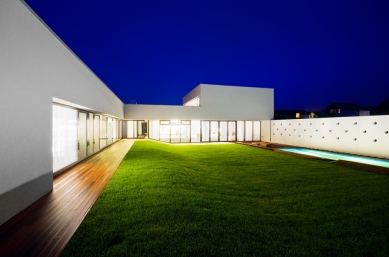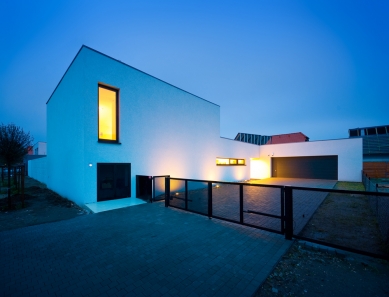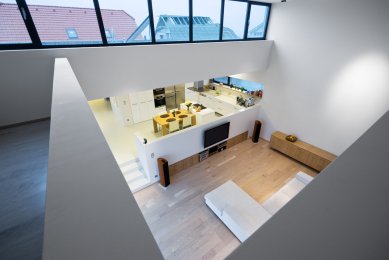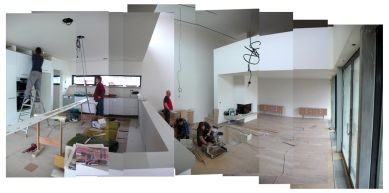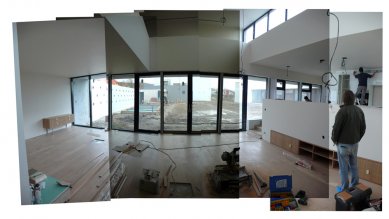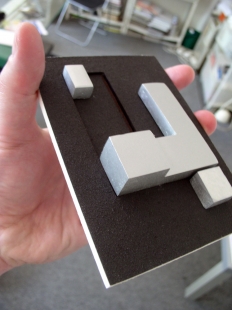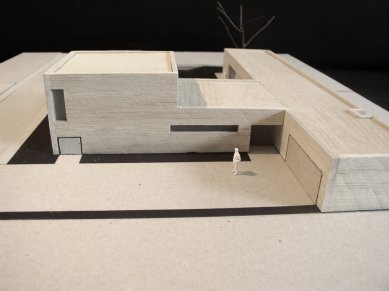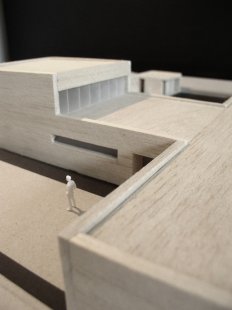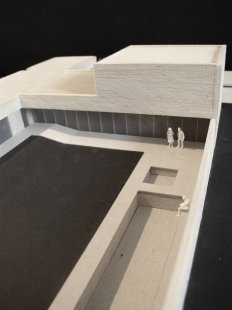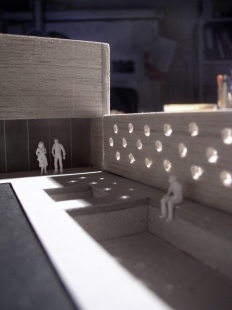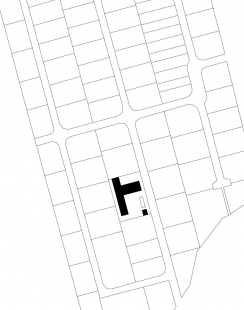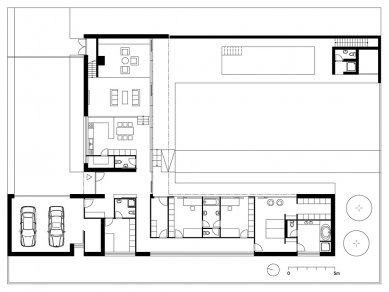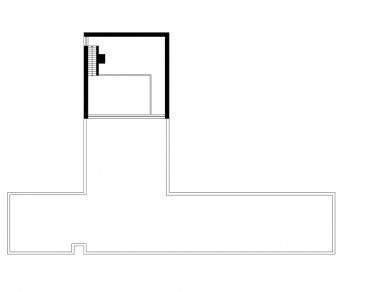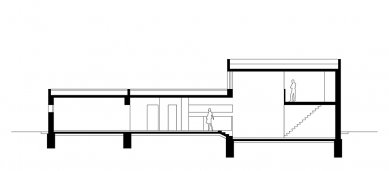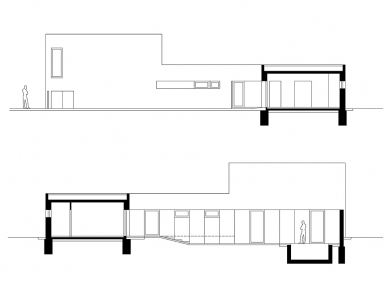
House B

 |
The lack of public space and the absence of outdoor attractions led to the generation of a rather introverted living concept. The center, a solid and clearly defined space around which the client-required program is organized, is the internal private courtyard - atrium. The single-story predominantly horizontal composition culminates in a living hall with an inserted level of an office and a gallery. The daytime part - wing is developed at several height levels. A skylight rising above the living hall oriented to the west lets in light from another direction in the evening hours, enriching the atmosphere and light regimes of the central space of family life. The night part with an eastern orientation maintains a uniform height level. All spaces have visual and communication contact with the inner courtyard. The classic program of a family house of a higher spatial standard for a family of four is complemented by a guest room with separate hygiene, a double garage connected to the driveway, as well as an exterior pool with a service garden pavilion.
The pool is separated from the street by a wall, whose perforations allow morning eastern light to enter.
The building was designed at the client's request as a classic wall system supplemented with steel columns that allow opening the spaces to the courtyard and was constructed using standard building technologies.
The English translation is powered by AI tool. Switch to Czech to view the original text source.
23 comments
add comment
Subject
Author
Date
:)
kitcha
08.07.08 12:23
Sehr schön!
igibob
08.07.08 09:28
fuuuha
Matej Farkas
09.07.08 04:41
Wunderschoen
Jan Sommer (hlas z hnojiste)
09.07.08 06:50
parada
nikdo
09.07.08 08:55
show all comments


