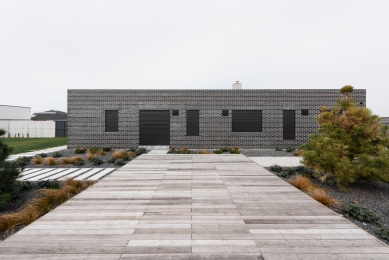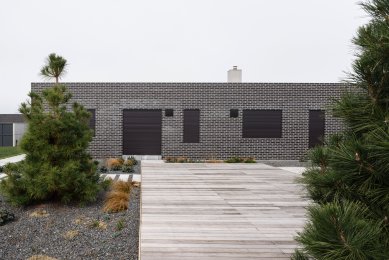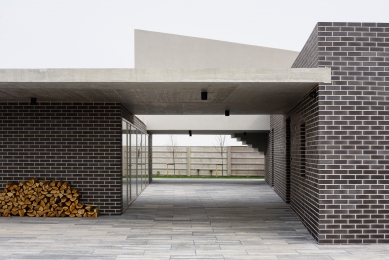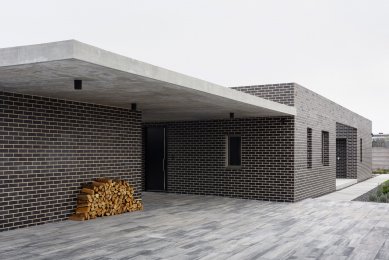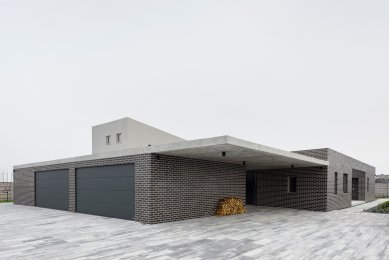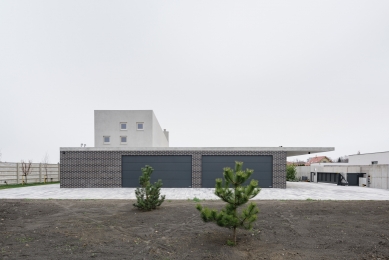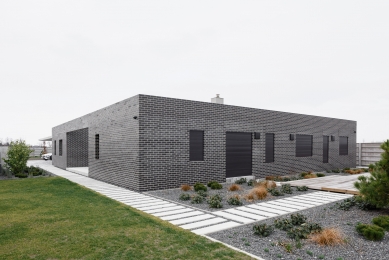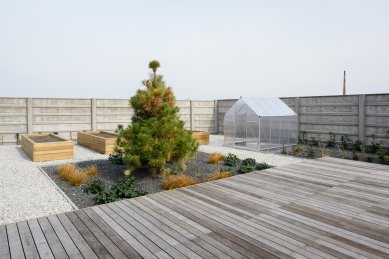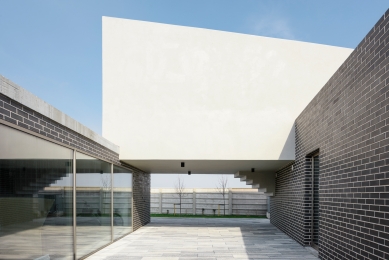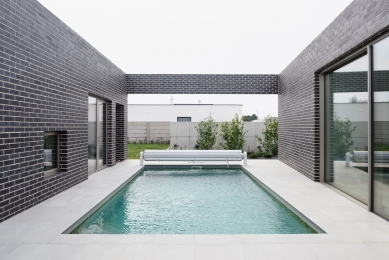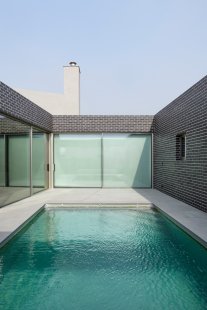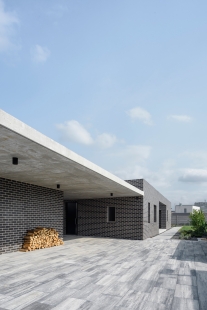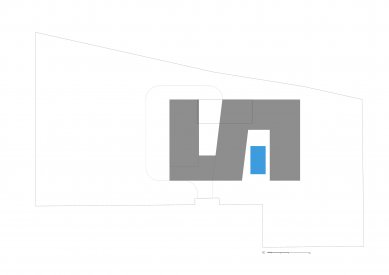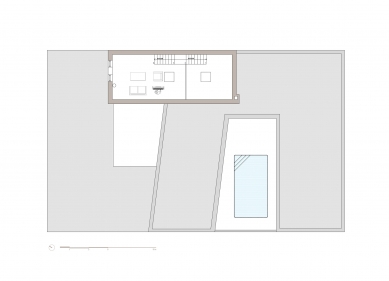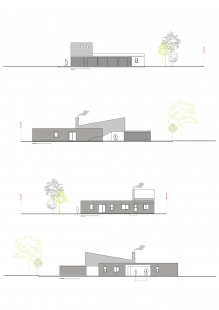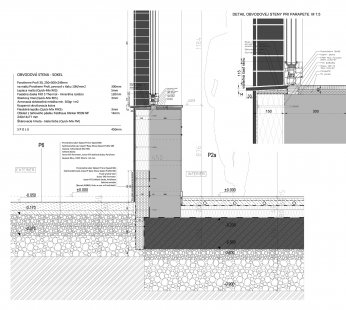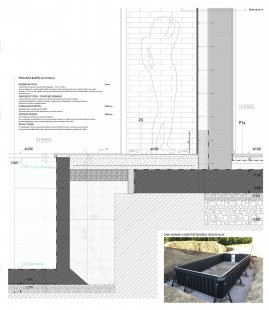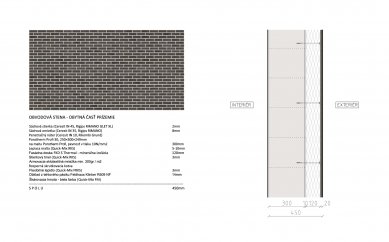
House Hodská Street

The design of the house was subject to its location at the end of the road: it is central from the perspective of entrance and balance between the two lines of development on either side. It is conceived as a symmetrical pavilion divided into individual functional parts. The architecture is visibly structured according to the chosen shape, with minimal levels of height differentiation, while maintaining barrier-free movement. The living area is separated from the technical area by a striking concrete cantilever - a roof for the transition between the two parts of the house. The created tunnel narrows toward the entrance from the street and conversely widens into the depth of the driveway space; the opposite is the principle of the atrium opening with a pool to the west side. The opening in the ceiling of this shaded passage ends at the protruding stairs in the central mass of the extension, which dominates in different material and mass differentiation. This part of the house is deliberately distinct, being the only one at a different height level and creating a compositional and functional connection between the technical and living areas. The layout of the house is relatively simple and purposefully directed towards the dominant space of the atrium.
The English translation is powered by AI tool. Switch to Czech to view the original text source.
0 comments
add comment


