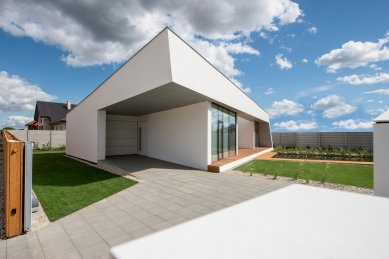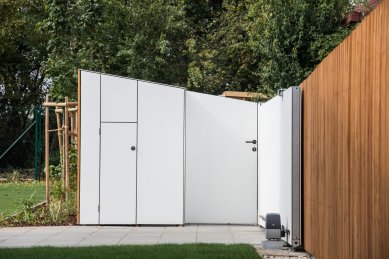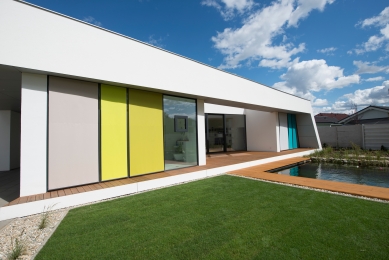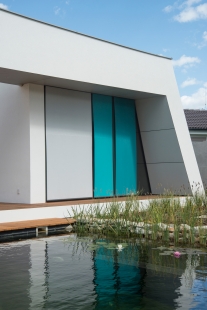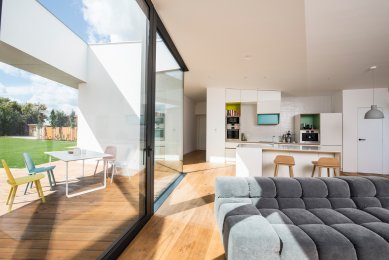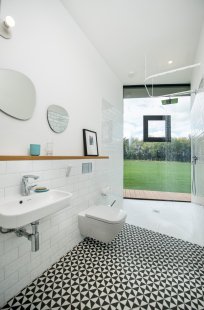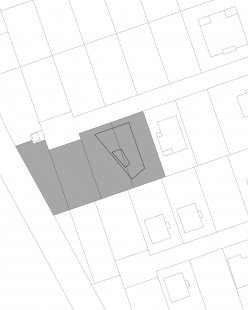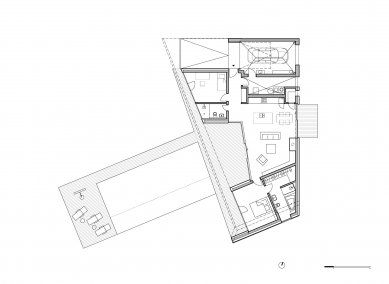
Family House Colony

The orientation of the land, its final position, and the investor's ideas dictate the creation of a concept for a sunny single-story house that is maximally open to nature and an undisturbed private garden that provides ample relaxation for its owner.
The family house is designed as a single-story, one-level structure, with a gently sloping roof plane that opens towards the garden.
The fundamental sculptural element of this house is a compact slab - a roof shell that "wraps" the structure from above (roof) and from below (terrace). This "shell" provides shading for the house while simultaneously becoming a wide terrace from beneath. Its upper and lower edges have different distances from the glazing, which shapes and accentuates the dynamic form of the façade on its dominant southwest side, open to the water terrace.
The arrangement of the living areas of the house corresponds to the future use and the investor’s ideas. The house has two bedrooms that are separated by the main living space connected to the kitchen.
The living room is recessed deeper into the house, while the bedrooms on the sides extend closer to the terrace, which allows for better and more pronounced shading for the main living area as well as the creation of a larger serving space on the terrace. This solution ensures the intimacy of the bedrooms on the wings of this space.
The entire southwest façade is thus fully open with large glazing towards the green terrace, along with the main living space. The façade takes advantage of direct contact with the water surface, creating a pleasant summer dock from the terrace. In the created semi-atrium in front of the living room, there is a cutout in the roof slab that follows the outline of the inner terrace between the bedrooms, allowing sunlight to enter this space from above. At the same time, the terrace can be shaded against the adverse effects of sunlight by shading projected on the glazing of both bedrooms.
The entrance area of the house is covered by a large roof cantilever from the direction of the access road, which is essentially the end of the house's "wrapping" and its opening towards the street. This cantilever protects the entrance to the garage as well as the main entrance to the house.
The family house is designed as a single-story, one-level structure, with a gently sloping roof plane that opens towards the garden.
The fundamental sculptural element of this house is a compact slab - a roof shell that "wraps" the structure from above (roof) and from below (terrace). This "shell" provides shading for the house while simultaneously becoming a wide terrace from beneath. Its upper and lower edges have different distances from the glazing, which shapes and accentuates the dynamic form of the façade on its dominant southwest side, open to the water terrace.
The arrangement of the living areas of the house corresponds to the future use and the investor’s ideas. The house has two bedrooms that are separated by the main living space connected to the kitchen.
The living room is recessed deeper into the house, while the bedrooms on the sides extend closer to the terrace, which allows for better and more pronounced shading for the main living area as well as the creation of a larger serving space on the terrace. This solution ensures the intimacy of the bedrooms on the wings of this space.
The entire southwest façade is thus fully open with large glazing towards the green terrace, along with the main living space. The façade takes advantage of direct contact with the water surface, creating a pleasant summer dock from the terrace. In the created semi-atrium in front of the living room, there is a cutout in the roof slab that follows the outline of the inner terrace between the bedrooms, allowing sunlight to enter this space from above. At the same time, the terrace can be shaded against the adverse effects of sunlight by shading projected on the glazing of both bedrooms.
The entrance area of the house is covered by a large roof cantilever from the direction of the access road, which is essentially the end of the house's "wrapping" and its opening towards the street. This cantilever protects the entrance to the garage as well as the main entrance to the house.
Zoran Samoľ
The English translation is powered by AI tool. Switch to Czech to view the original text source.
0 comments
add comment


