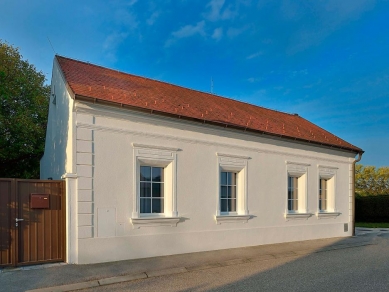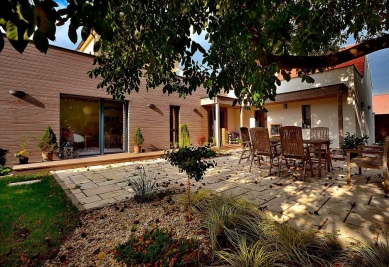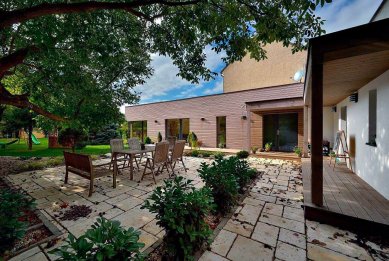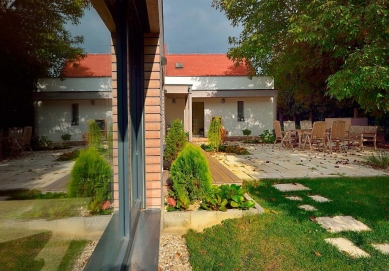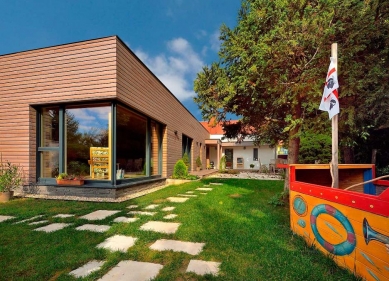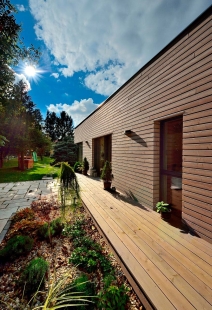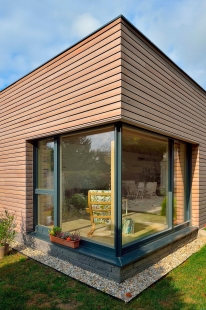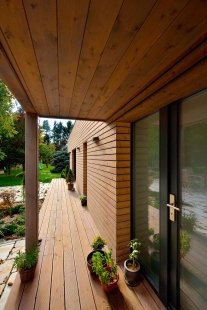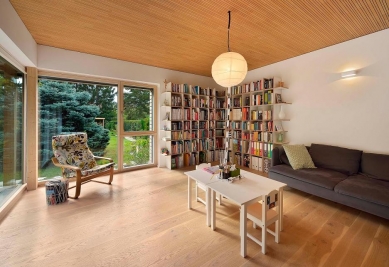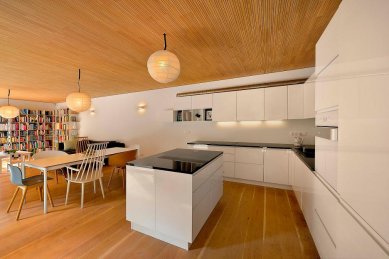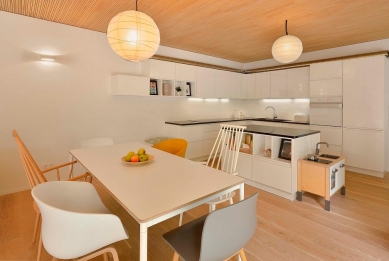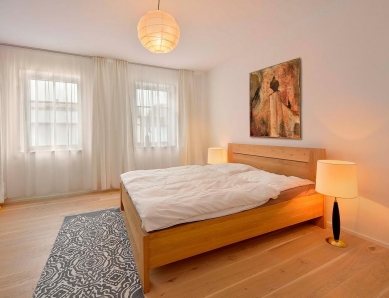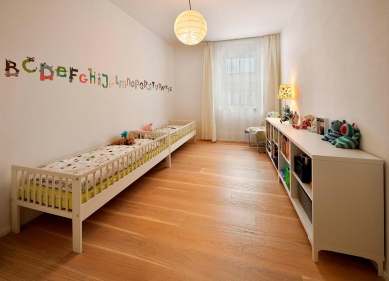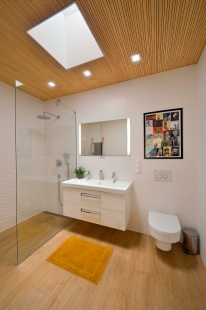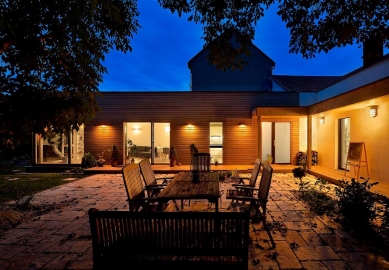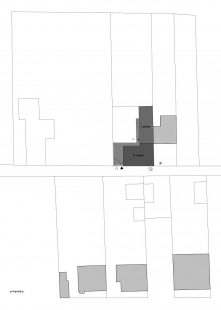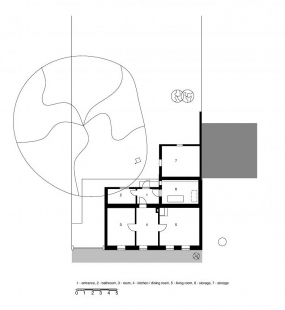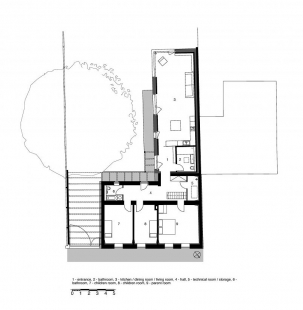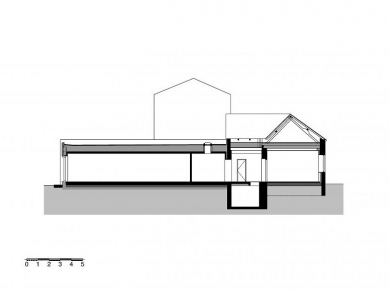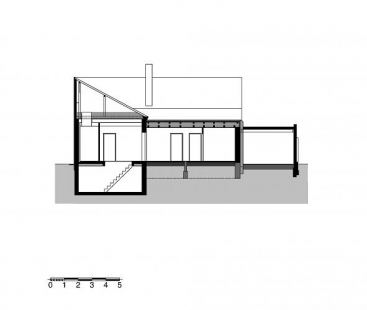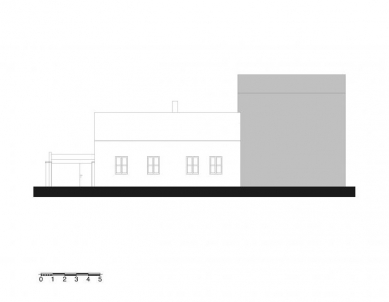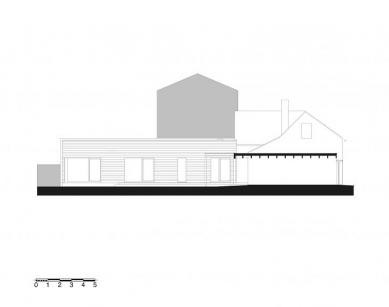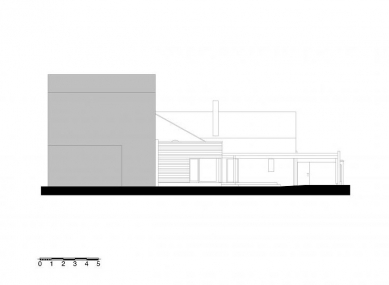
House under the Walnut

A nearly one-hundred-year-old house in the old part of an Austrian village with a beautiful garden was transformed into comfortable living quarters by a young family. Their intention was to preserve the old house as much as possible while expanding it towards the garden, as the existing space was insufficient. All of this was done with the ambition to create energy-efficient housing that is environmentally friendly.
The house was expanded with a single-story section shaped like an "L". This resulted in a new living space extended by a courtyard and a terrace under the walnut tree. To the northeast, the space is defined by the old house with a gabled roof, while to the northwest, it features a wooden annex.
Construction work on the house began only after the Slovak family moved in. In the second half of 2014, the extension of the new wing was realized. This section utilizes the principles of a passive house. Large glazed surfaces oriented to the south contribute to thermal gains. The outer walls are excellently insulated, and high-quality triple glazing and aluminum frames were used in the transparent constructions. The building is based on 20 centimeters of extruded polystyrene. The extensive green roof also contributes to the improvement of thermal parameters and the overall climate. After the new part was completed, the owners moved from the old house to the open living space in the extension. The original part of the house underwent extensive reconstruction. The owners wanted to improve the thermal parameters of the house while preserving the original street facade. The ground structure, walls, and ceiling were insulated. The building is insulated from the attic with 35 cm of foam glass. As much as possible, a small cellar was insulated as well, which now serves as a technical room. The outer walls were insulated from the outside, except for the street facade, which was insulated from the inside to preserve its original appearance. Fifty centimeters of cellulose were used under the sloped roof.
In the original part of the house, there is a night section. The majority of the space is occupied by children's rooms and bedrooms with windows facing the street. From the entrance hall, there is further access to the bathroom and technical room in the basement. In the annex, which opens to the garden with its glazing, is the daytime - social part of the house. The large living space combines the living room, dining room, and kitchen. The hygiene area follows this room. The covered wooden terrace connects the entrance with the carport.
The facade was color-coordinated. The technical solution allowed for the preservation of the original architectural details, which now appear more pronounced. From the street view, the extension remains hidden.
The new wooden structure focuses on the clean aesthetics of longitudinal slatting. This division emphasizes the horizontality of the extension. Solid wood is used as the material.
The main advantage of the interior is the abundance of light and views into the garden. The load-bearing wooden elements are exposed in the interior. Oak parquet and white fir ceiling cladding complement each other. Natural wood is accented by white walls and furniture.
The house was expanded with a single-story section shaped like an "L". This resulted in a new living space extended by a courtyard and a terrace under the walnut tree. To the northeast, the space is defined by the old house with a gabled roof, while to the northwest, it features a wooden annex.
Construction work on the house began only after the Slovak family moved in. In the second half of 2014, the extension of the new wing was realized. This section utilizes the principles of a passive house. Large glazed surfaces oriented to the south contribute to thermal gains. The outer walls are excellently insulated, and high-quality triple glazing and aluminum frames were used in the transparent constructions. The building is based on 20 centimeters of extruded polystyrene. The extensive green roof also contributes to the improvement of thermal parameters and the overall climate. After the new part was completed, the owners moved from the old house to the open living space in the extension. The original part of the house underwent extensive reconstruction. The owners wanted to improve the thermal parameters of the house while preserving the original street facade. The ground structure, walls, and ceiling were insulated. The building is insulated from the attic with 35 cm of foam glass. As much as possible, a small cellar was insulated as well, which now serves as a technical room. The outer walls were insulated from the outside, except for the street facade, which was insulated from the inside to preserve its original appearance. Fifty centimeters of cellulose were used under the sloped roof.
In the original part of the house, there is a night section. The majority of the space is occupied by children's rooms and bedrooms with windows facing the street. From the entrance hall, there is further access to the bathroom and technical room in the basement. In the annex, which opens to the garden with its glazing, is the daytime - social part of the house. The large living space combines the living room, dining room, and kitchen. The hygiene area follows this room. The covered wooden terrace connects the entrance with the carport.
The facade was color-coordinated. The technical solution allowed for the preservation of the original architectural details, which now appear more pronounced. From the street view, the extension remains hidden.
The new wooden structure focuses on the clean aesthetics of longitudinal slatting. This division emphasizes the horizontality of the extension. Solid wood is used as the material.
The main advantage of the interior is the abundance of light and views into the garden. The load-bearing wooden elements are exposed in the interior. Oak parquet and white fir ceiling cladding complement each other. Natural wood is accented by white walls and furniture.
Createrra
The English translation is powered by AI tool. Switch to Czech to view the original text source.
0 comments
add comment


