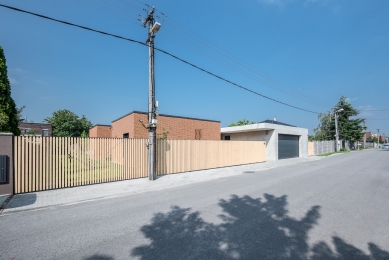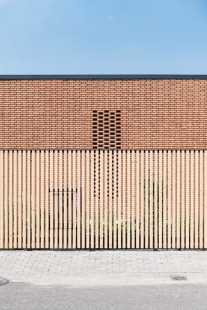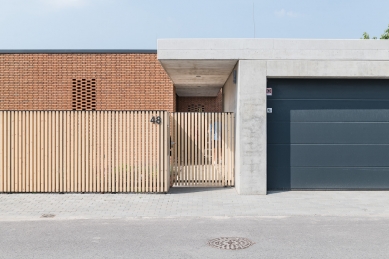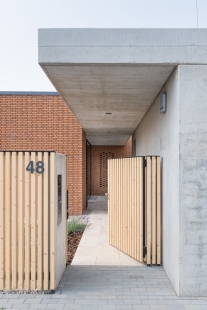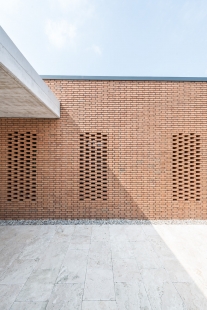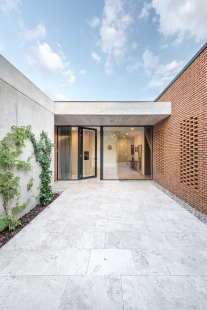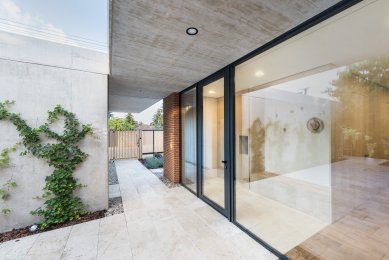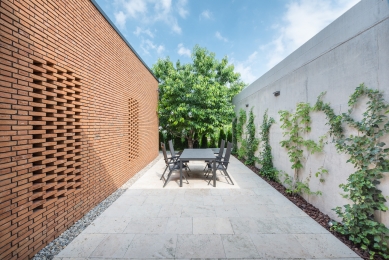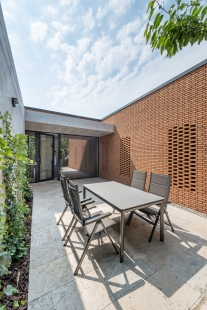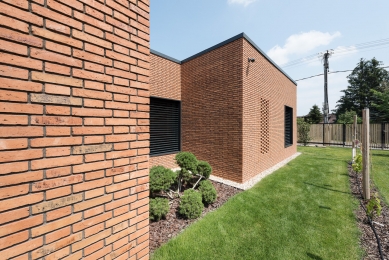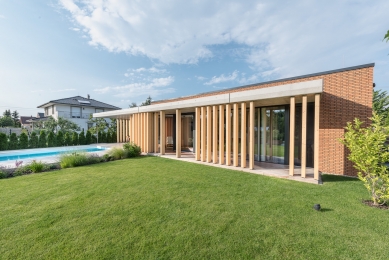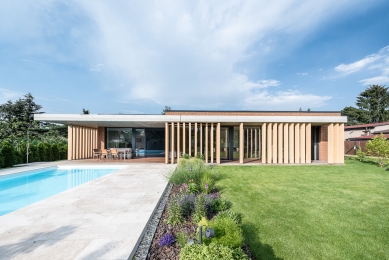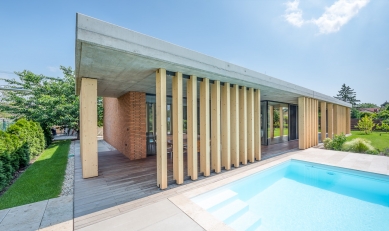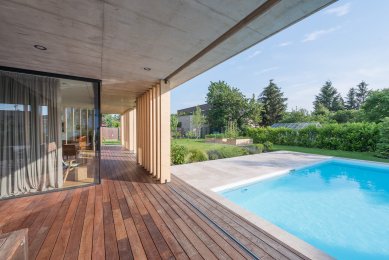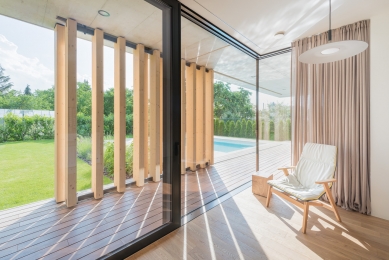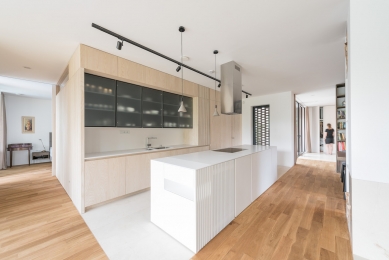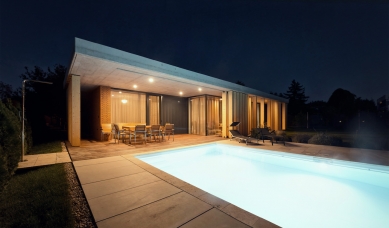
House with a pent roof

In a once-gardening neighborhood in the eastern part of Bratislava, we designed a family house for an older married couple. The centerpiece of the floor plan is the kitchen, from which the lady of the house has an overview of the entire home. The varied mass delineates two exterior terraces, each with different light and living qualities, all just a short hop from the central kitchen. The exposed, southern sunny terrace with a pool is covered by a concrete cantilever and wooden slats that prevent unwanted views from neighbors. The northern "stone" terrace with the original cherry tree represents an ideal escape from the summer heat of Bratislava. The character of individual spaces and their various atmospheres is complemented by the durable and timeless material solution of the house - exposed brick, wood, concrete, travertine, and glass.
beef architekti
The English translation is powered by AI tool. Switch to Czech to view the original text source.
0 comments
add comment


