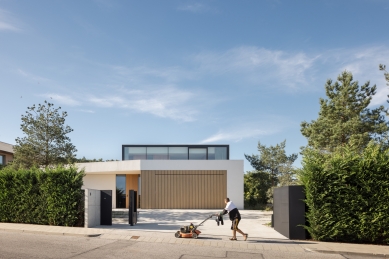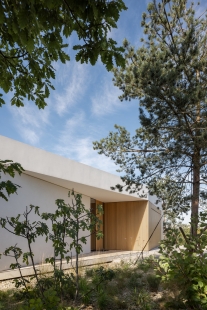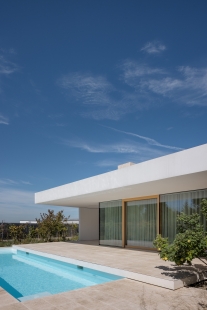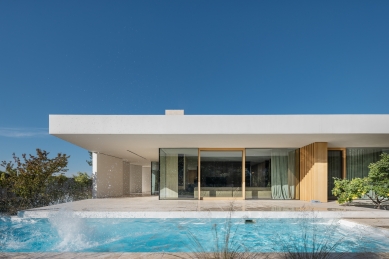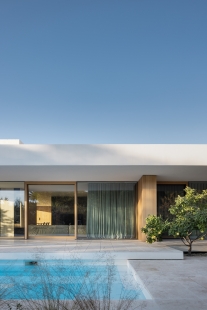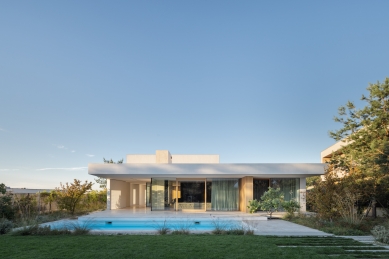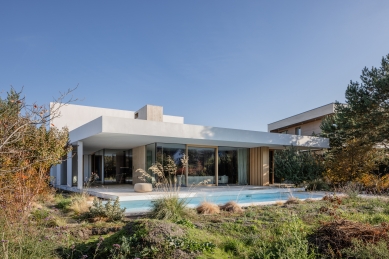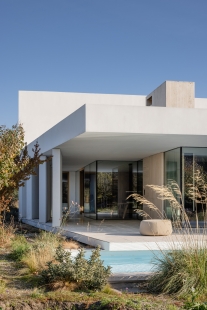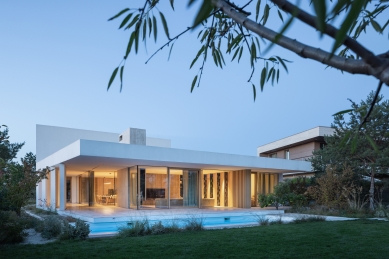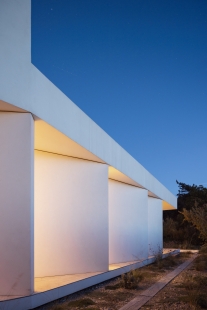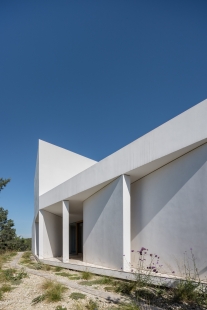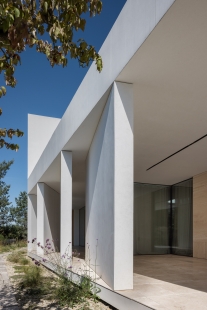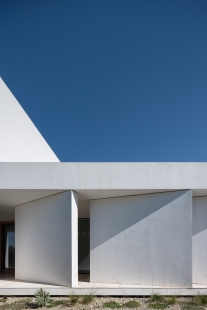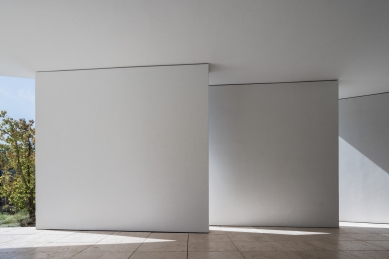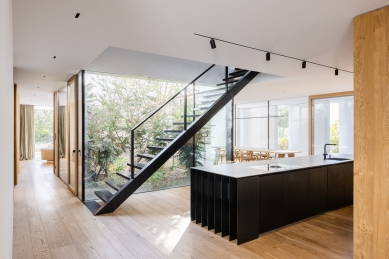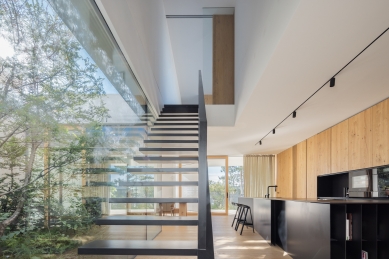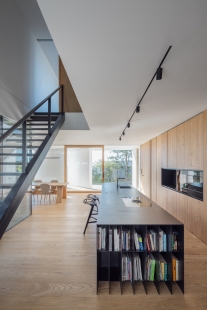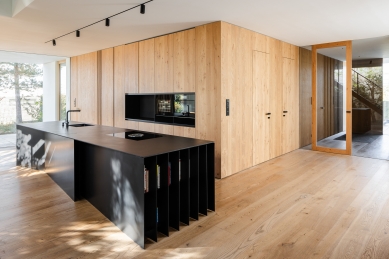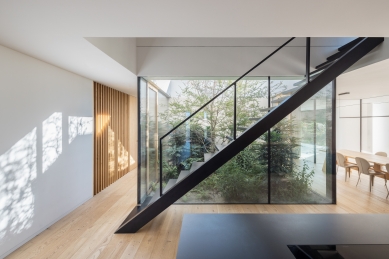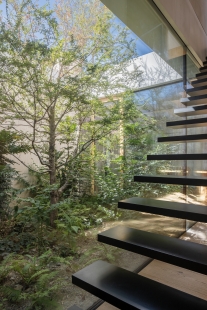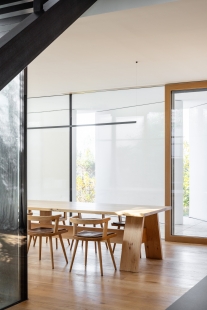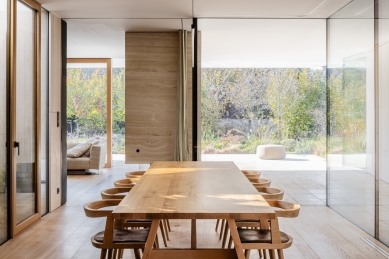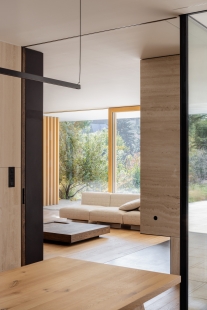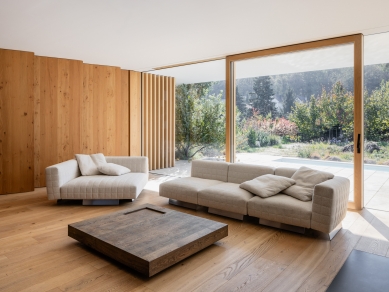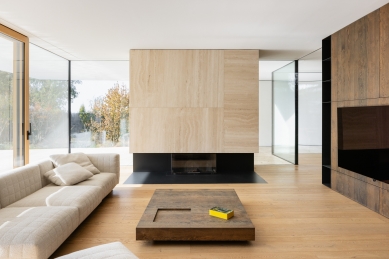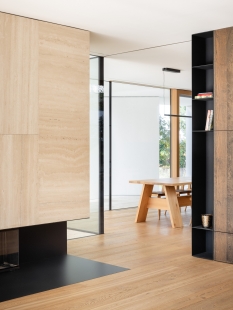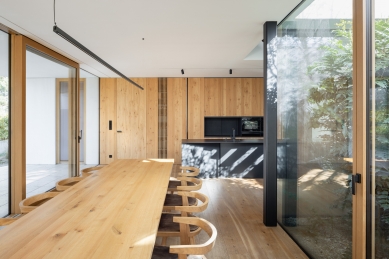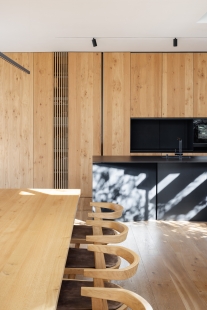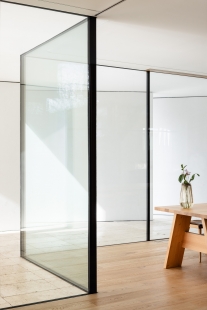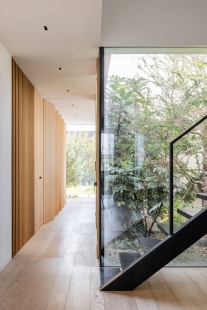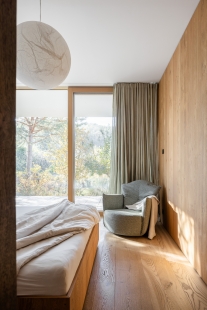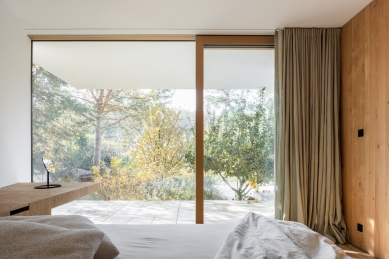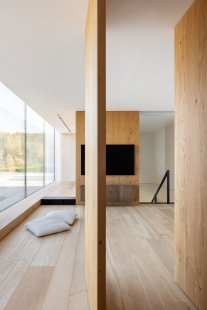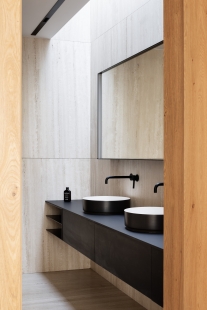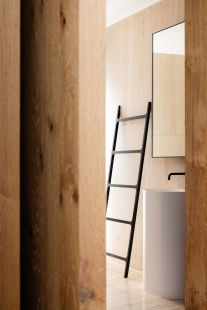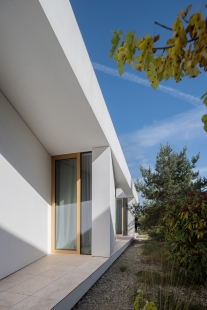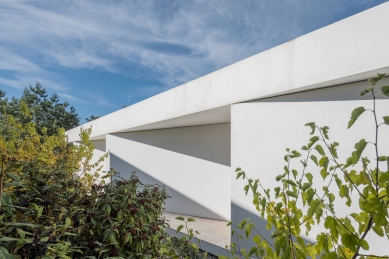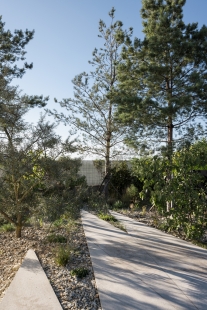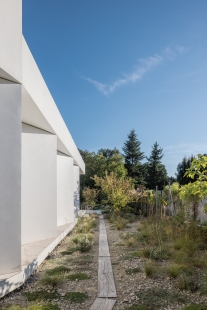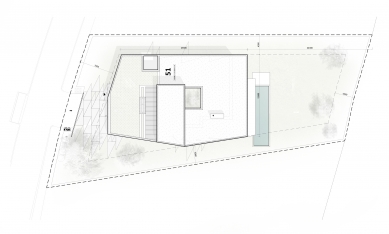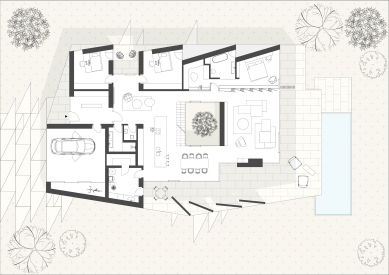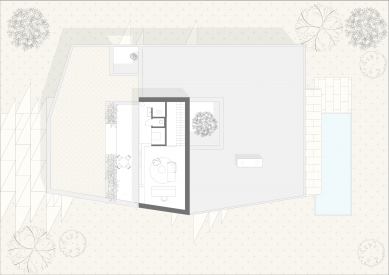
House with frogs

The house with the gills stands on a relatively narrow and complicated plot in the built-up area of a suburb of Bratislava.
To prevent views from neighboring parcels, we designed the house with an envelope that acts as a protective shell against the surroundings. The slanted walls enclose the house from the outside and, on the other hand, allow unobstructed views into the garden from the interior when properly oriented. We call them "gills".
The roof overhangs are designed to provide natural shading and create a smooth transition between the interior and exterior, forming an intermediate space that functions as an extension of the living area.
The deep layout of the house uses a central atrium with a wild garden evoking a jungle for lighting, around which the main living functions are arranged. The open living space, which includes the living room, kitchen, and dining area, is visually connected to the surrounding garden, and from the kitchen's work surface, you can see unobstructed to the tall pines growing on the opposite slope, so typical of the Záhorie area. Similarly, the bedrooms on the sides of the house ensure privacy due to the slanted walls while allowing uninterrupted views into the garden.
The natural shading from the roof overhang during the summer months fully compensates for other secondary protection against unwanted insolation, while in winter, it allows the interior to be warmed. The eastern part of the slab house has a terrace that serves as an ideal place for morning coffee, while the western and southern sides serve as the main terrace with a pool. The horizontal composition of the house is complemented by the mass of a pavilion on the roof with wellness spaces and a view of the distant Pajštún Castle.
To prevent views from neighboring parcels, we designed the house with an envelope that acts as a protective shell against the surroundings. The slanted walls enclose the house from the outside and, on the other hand, allow unobstructed views into the garden from the interior when properly oriented. We call them "gills".
The roof overhangs are designed to provide natural shading and create a smooth transition between the interior and exterior, forming an intermediate space that functions as an extension of the living area.
The deep layout of the house uses a central atrium with a wild garden evoking a jungle for lighting, around which the main living functions are arranged. The open living space, which includes the living room, kitchen, and dining area, is visually connected to the surrounding garden, and from the kitchen's work surface, you can see unobstructed to the tall pines growing on the opposite slope, so typical of the Záhorie area. Similarly, the bedrooms on the sides of the house ensure privacy due to the slanted walls while allowing uninterrupted views into the garden.
The natural shading from the roof overhang during the summer months fully compensates for other secondary protection against unwanted insolation, while in winter, it allows the interior to be warmed. The eastern part of the slab house has a terrace that serves as an ideal place for morning coffee, while the western and southern sides serve as the main terrace with a pool. The horizontal composition of the house is complemented by the mass of a pavilion on the roof with wellness spaces and a view of the distant Pajštún Castle.
The English translation is powered by AI tool. Switch to Czech to view the original text source.
0 comments
add comment


