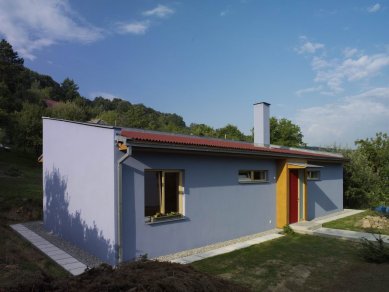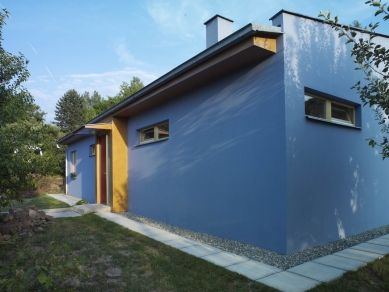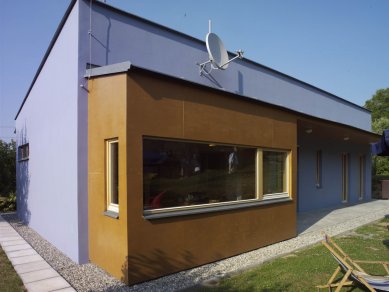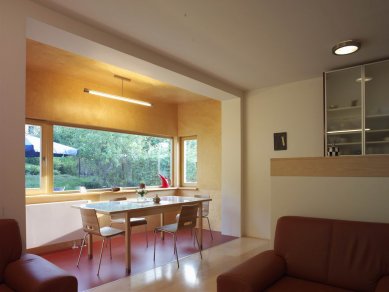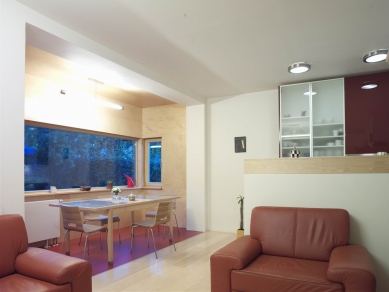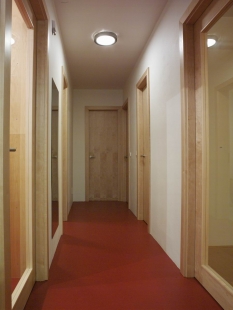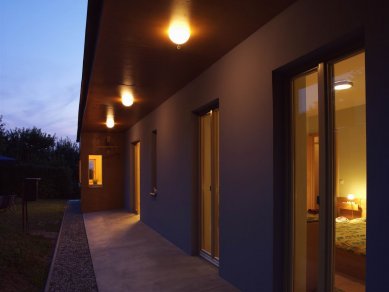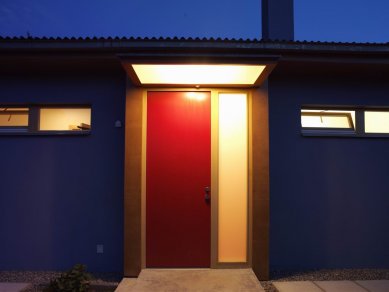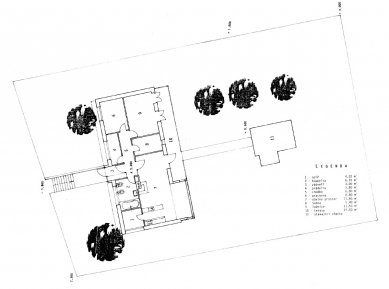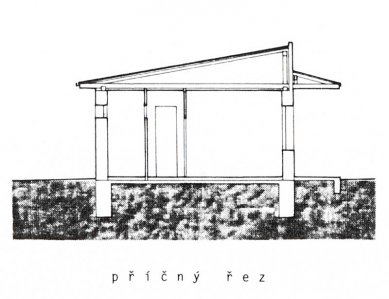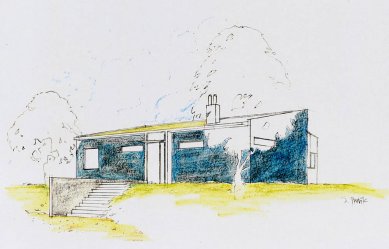
House in Příluky

 |
The house is located on a plot in the cadastre area of Příluky near Zlín. An unpaved road currently leads to the plot. The plot is oriented north-south with access from the north. It slopes from south to north. At the southern edge of the plot, the slope is steep, gently descending at the location of the house, while there is a bank approximately 180 cm high at the access road. The total maximum elevation of the plot is about 6.00 m.
Architectural Solution
The house is positioned on the plot to separate the road in front of the northern facade from the quiet space of the garden sloping towards the house from the south. The design utilizes natural orientation and spatially places the living areas towards the south. Therefore, the northern facade features windows that connect only to utility rooms, except for an office. The longitudinal layout of the house is cut at the entrance by a transverse corridor that continues past the entrance through the hallway and living space. This axis is emphasized by a series of doors of the same format and ends with the existing garden shed modified into a cellar with a grassy, walkable roof in view. The design works with two spatial schemes distinguished externally by construction, material, and color. The first plan strictly separates the living space from the exterior (the perimeter walls of the house's basic mass), while the second strives for the interpenetration of interior and exterior (expressed through sandwich structures clad with plywood panels and eaves extruding from the facade of the house). Above the masonry structure of the house, a mono-pitched roof is proposed, sloping in accordance with the decline of the terrain, so that rainwater will be diverted to the northern facade, where it can be expected to discharge into the rain drainage system without the risk of accumulating near the house. Considering the investor's financial capabilities and their determination to partially build with their own effort, a solution was sought that is economically and technologically economical. The house was designed as a single-story structure, made from commonly used materials, in a simple mass solution, and without demanding technological details.
Construction, Materials
The design considers traditional foundations on strip footings; perimeter walls made of fired bricks Porotherm 40 up to a height of 3.00 m, traditionally plastered; foundations of plain concrete, masonry on MVC; raising of gable walls and northern wall of fired bricks 75 x 150 x 300; wooden frame of the mono-pitched roof, metal covering made of corrugated sheets with protective waterproofing; thermal insulation of the ceiling with mineral mats. Sandwich structures are built on strip footings, the load-bearing structure consists of wooden beams, thermal insulation with mineral mats with staggered joints, cladding - interior - drywall, exterior - plywood panels.
The English translation is powered by AI tool. Switch to Czech to view the original text source.
3 comments
add comment
Subject
Author
Date
skromný, ale dobrý
30.12.06 08:58
PS:
Sauer
30.12.06 08:33
cena?
Radek
25.03.07 12:47
show all comments



