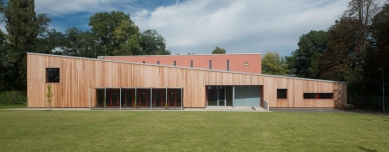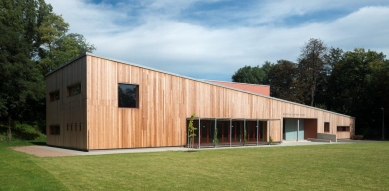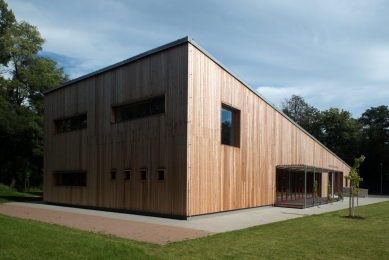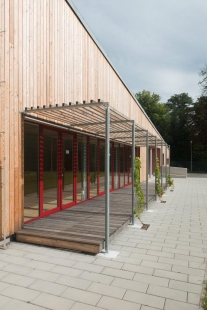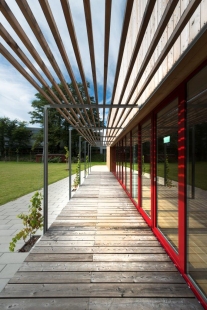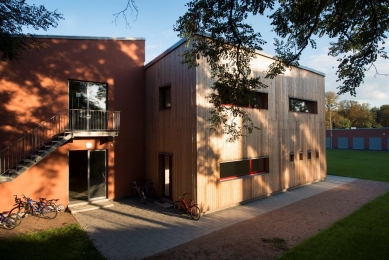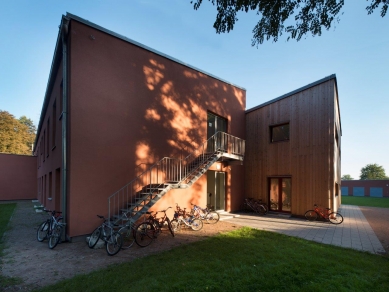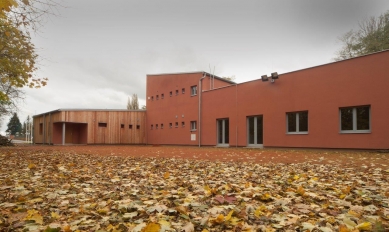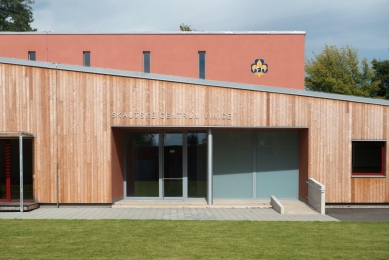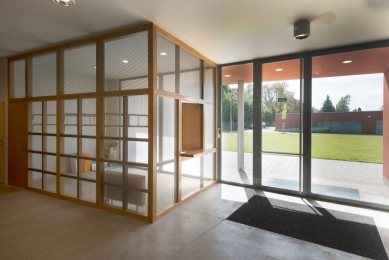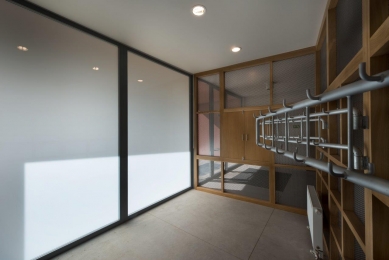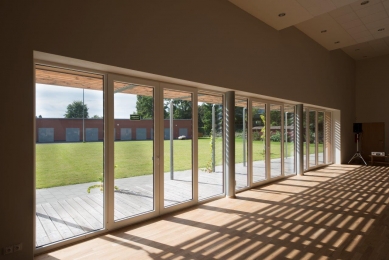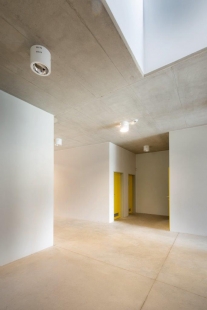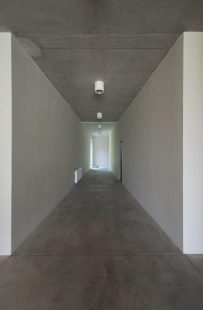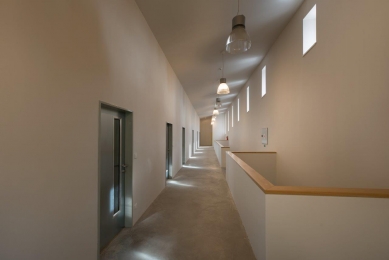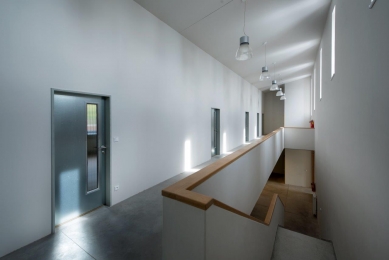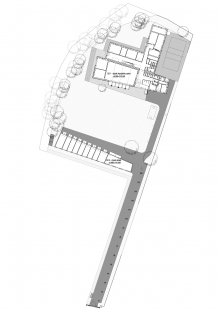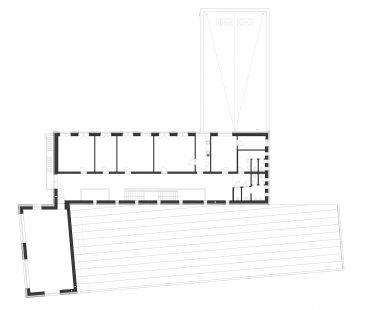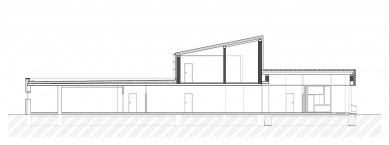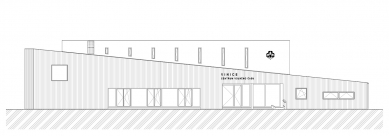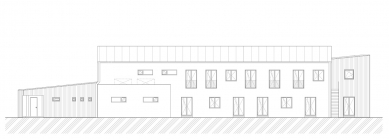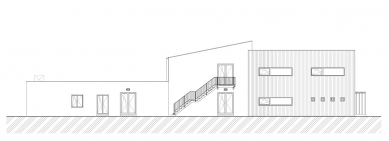
Scout Center "VINICE" in Pardubice

After the fire of the original scout clubhouse, the city of Pardubice donated a plot of land from a former nursery to the scouting organization. On the plot stood a single-story building and greenhouses, all in a dilapidated state. In 2007, work began on the design of a new scout center. In May 2012, the center was ceremoniously opened. The construction was funded by sources from the European Union.
The structure of the center consists of two functionally, materially, and colorfully distinct volumes. The reconstructed building of the existing nursery is brick, plastered, with a reddish-brown façade and gray windows; the annex building is brick, clad with vertical larch boards and features red windows.
The original reconstructed building houses clubrooms and spaces serving the organization Junák. Complementary spaces such as art workshops, offices, storage rooms, and social facilities are attached to the clubrooms. Above the existing longitudinal two-track area, a new floor has been designed, capped with a sloping roof descending to the north. The extension is then unified with the existing structures by the color of the plaster and the proportions of the windows reflecting the operation.
In front of the reconstructed and extended building of the clubrooms, an addition of a large and small hall with facilities has been presented. The annex is clad in wood. It is intended to evoke the impression of a clubhouse built from planks (the original idea to construct the annex from tomato crates filled with gravel, like the famous clubhouse of the Quick Arrows, was abandoned for static and thermal insulation reasons). The large glazed areas on the façade signal the main entrance and the large and small halls. The spatial shape of the annex reflects the arrangement and layering of the rooms. The orientation of the entrance façade finds its counterpart in the opposite storage building. Both structures, with their sloping façades, create a central space for placing a playground.
The storage building is brick, plastered, in the same color as the clubhouse building. The windows are metal, the doors are sheet metal, with a gray coating. The roofing of the sloping roofs of all three buildings consists of folded sheet metal. The metalwork is of TiZn sheet.
Access to the plot is ensured by an access road from the south along the western edge of the plot. The arriving visitor then enters the central space nestled between both buildings, the center building and the storage.
The surroundings of the building are designed as a free park area with the arrangement of individual sports activities - volleyball, petanque, rope center. The courtyard along the northern façade is a private gathering space for the Junák groups. In front of the southern, entrance façade, a multi-purpose grassy area is located between the center and storage buildings.
The structure of the center consists of two functionally, materially, and colorfully distinct volumes. The reconstructed building of the existing nursery is brick, plastered, with a reddish-brown façade and gray windows; the annex building is brick, clad with vertical larch boards and features red windows.
The original reconstructed building houses clubrooms and spaces serving the organization Junák. Complementary spaces such as art workshops, offices, storage rooms, and social facilities are attached to the clubrooms. Above the existing longitudinal two-track area, a new floor has been designed, capped with a sloping roof descending to the north. The extension is then unified with the existing structures by the color of the plaster and the proportions of the windows reflecting the operation.
In front of the reconstructed and extended building of the clubrooms, an addition of a large and small hall with facilities has been presented. The annex is clad in wood. It is intended to evoke the impression of a clubhouse built from planks (the original idea to construct the annex from tomato crates filled with gravel, like the famous clubhouse of the Quick Arrows, was abandoned for static and thermal insulation reasons). The large glazed areas on the façade signal the main entrance and the large and small halls. The spatial shape of the annex reflects the arrangement and layering of the rooms. The orientation of the entrance façade finds its counterpart in the opposite storage building. Both structures, with their sloping façades, create a central space for placing a playground.
The storage building is brick, plastered, in the same color as the clubhouse building. The windows are metal, the doors are sheet metal, with a gray coating. The roofing of the sloping roofs of all three buildings consists of folded sheet metal. The metalwork is of TiZn sheet.
Access to the plot is ensured by an access road from the south along the western edge of the plot. The arriving visitor then enters the central space nestled between both buildings, the center building and the storage.
The surroundings of the building are designed as a free park area with the arrangement of individual sports activities - volleyball, petanque, rope center. The courtyard along the northern façade is a private gathering space for the Junák groups. In front of the southern, entrance façade, a multi-purpose grassy area is located between the center and storage buildings.
The English translation is powered by AI tool. Switch to Czech to view the original text source.
1 comment
add comment
Subject
Author
Date
bezva
David Mareš
13.06.14 09:50
show all comments



