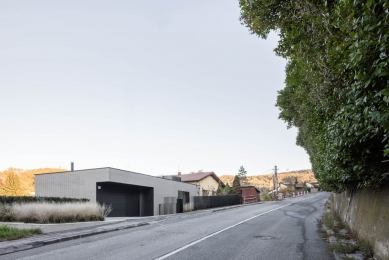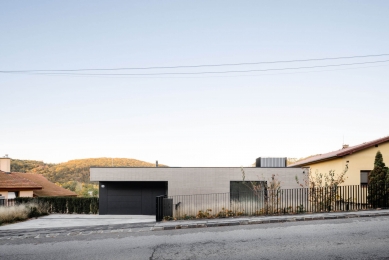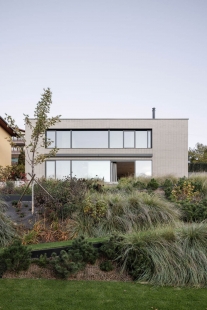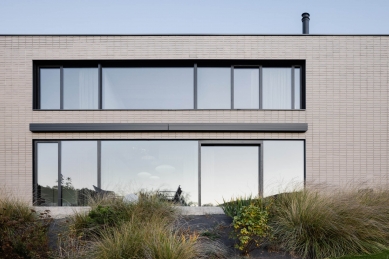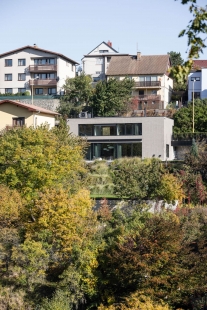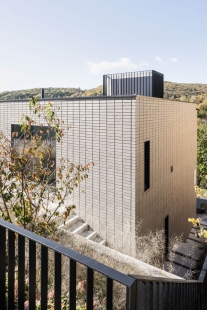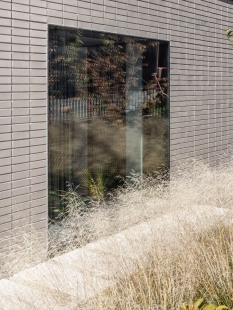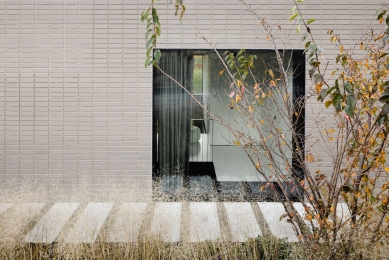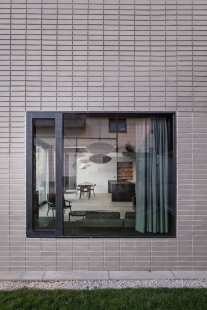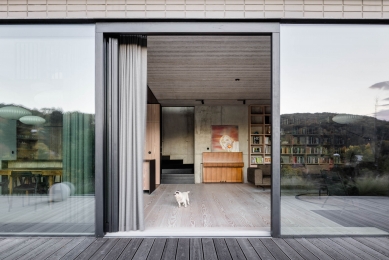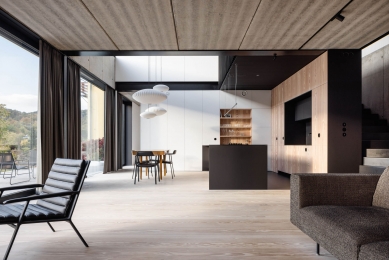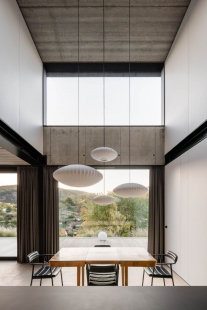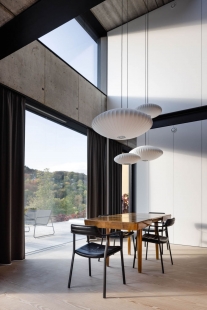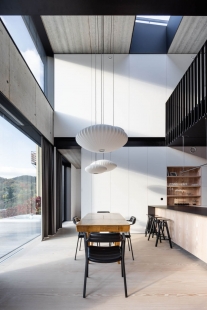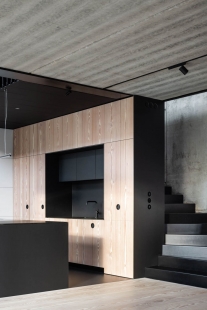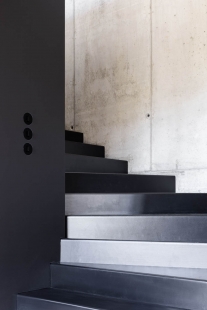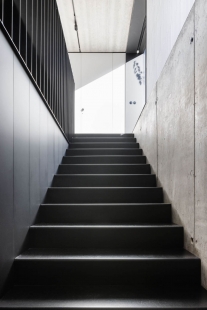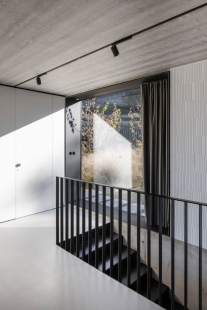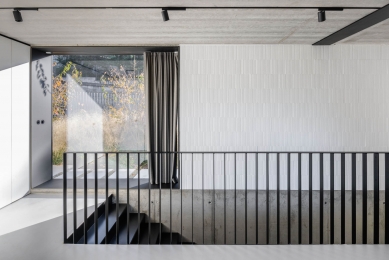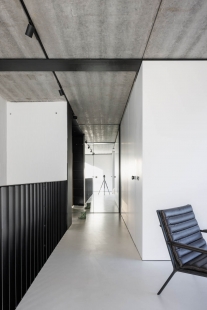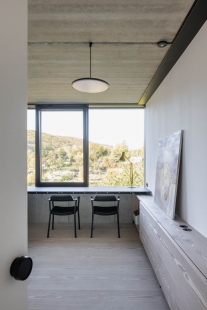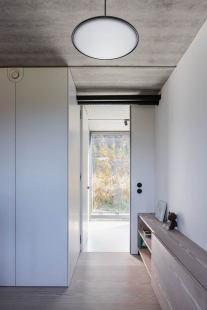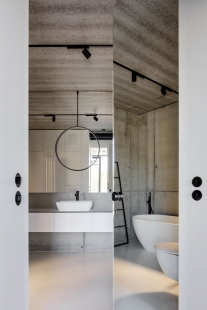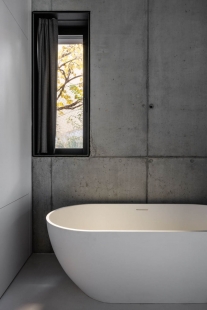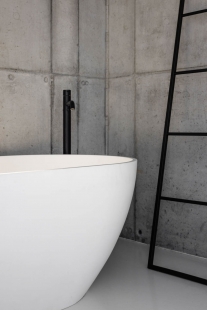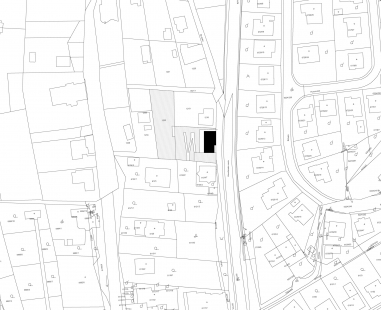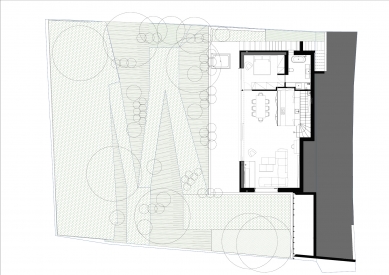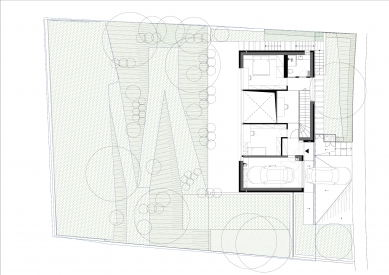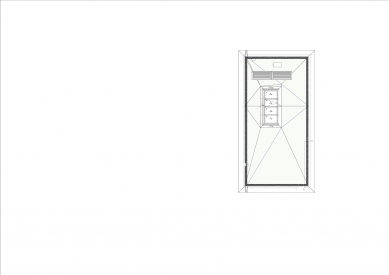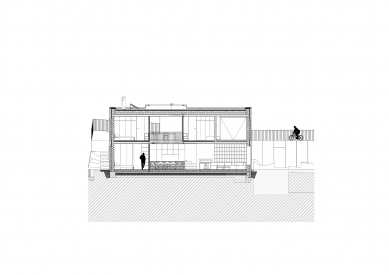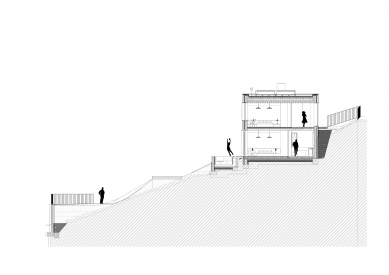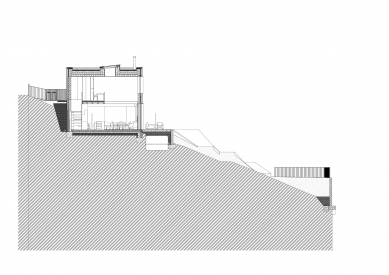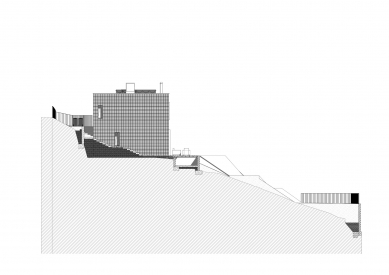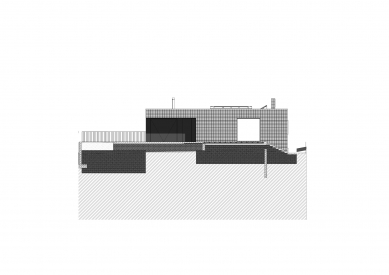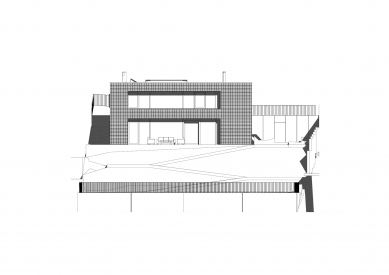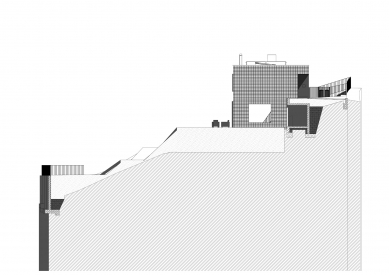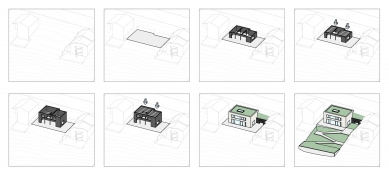
DOMM

DOMM is a minimal house for a three-member family in terms of expression and size. Just one mass, just one window facing the street. In the shape complexity of its surroundings, it appears almost puristically simple, working with contrast. However, it does not close itself off from the surroundings; on the contrary, it communicates with the street, unafraid to draw the hustle and bustle of the city into the house through the aforementioned window facing the street. The window serves as a communication platform.
The bricks in a 300mm grid of concrete laid on the façade in a strict military grid reference the plinth materiality of the so-called kabrins from the 1970s, which a keen eye can also find applied in the surrounding buildings.
The house consists of one above-ground and one underground floor, thus providing enough space. However, from the street, DOMM appears as a single-story mini house.
The usable area of 197 m² is a relatively economical solution when expanded over two floors; within this area, a garage, two bathrooms, a hallway, a staircase, and a magnificent gallery are already integrated. However, there is an absence of any technical room or the often-favored laundry room, which, given the size of the house and its price, was crucial. Nevertheless, DOMM is fully intelligent, filled with sensors and detectors, connected to a heat pump, is recuperated, has a central vacuum system, and is cooled due to the ratio of glazed walls. However, there is no technical room in the house. No plasters, no drywall, yet no visible technological installations.
DOMM is a puzzle made of prefabricated panels, with a wooden assembled floor, so-called veneers, and partition walls that are essentially storage spaces.
DOMM defines the view of the landscape; the building itself is not substantial, hence the material starkness and brutality. It is oriented to the west, the living room is illuminated by a southern window into the side garden, and above the dining room is a massive skylight. It is built on sloping terrain, which gives the house a unique character and view.
The concept of the house emphasized industriality and modularity. The spaces are strictly defined by the width of individual panels in a module of 1200, where the room module consists of three panels, the bathroom of two, the living room up to five, and the hallway and staircase just one panel. Modules of 300, 600, and 1200 mm are present throughout the entire layout and architecture of the house. Wooden floorboards 300mm wide are laid in one piece across the entire width of the room, with cabinets in modules of 600 and 1200.
This modularity allows for easy modification of the layout as the family grows or its needs change.
Material-wise, the aim was to remain as if in a rough structure; the only contrast, or completed building aspect, is the finished wooden floor and the built-in white cubes, or system partition walls. The finishing construction element of the rough structure consists of window inner and outer frames made of the same material as the kitchen countertop. The staircase, railing, and exposed beam are steel. The floorboards were cleverly reused for a bookshelf and dressers in the rooms.
As for the layout, the kitchen is vertically connected with the entrance floor, adding airiness and uniqueness to the space. It is the central space of the house. The wooden terrace oriented to the west connects the kitchen, dining room, living room, and bedroom. Sliding glass walls frame the view of the landscape like a painting.
The concept of the sloping garden overcomes a height level of six meters only through ramps with massive steel curbs, with no stairs; the ramps are grassed. Lush vegetation designed for sustainability and biodiversity lends the architecture a Nordic atmosphere.
The bricks in a 300mm grid of concrete laid on the façade in a strict military grid reference the plinth materiality of the so-called kabrins from the 1970s, which a keen eye can also find applied in the surrounding buildings.
The house consists of one above-ground and one underground floor, thus providing enough space. However, from the street, DOMM appears as a single-story mini house.
The usable area of 197 m² is a relatively economical solution when expanded over two floors; within this area, a garage, two bathrooms, a hallway, a staircase, and a magnificent gallery are already integrated. However, there is an absence of any technical room or the often-favored laundry room, which, given the size of the house and its price, was crucial. Nevertheless, DOMM is fully intelligent, filled with sensors and detectors, connected to a heat pump, is recuperated, has a central vacuum system, and is cooled due to the ratio of glazed walls. However, there is no technical room in the house. No plasters, no drywall, yet no visible technological installations.
DOMM is a puzzle made of prefabricated panels, with a wooden assembled floor, so-called veneers, and partition walls that are essentially storage spaces.
DOMM defines the view of the landscape; the building itself is not substantial, hence the material starkness and brutality. It is oriented to the west, the living room is illuminated by a southern window into the side garden, and above the dining room is a massive skylight. It is built on sloping terrain, which gives the house a unique character and view.
The concept of the house emphasized industriality and modularity. The spaces are strictly defined by the width of individual panels in a module of 1200, where the room module consists of three panels, the bathroom of two, the living room up to five, and the hallway and staircase just one panel. Modules of 300, 600, and 1200 mm are present throughout the entire layout and architecture of the house. Wooden floorboards 300mm wide are laid in one piece across the entire width of the room, with cabinets in modules of 600 and 1200.
This modularity allows for easy modification of the layout as the family grows or its needs change.
Material-wise, the aim was to remain as if in a rough structure; the only contrast, or completed building aspect, is the finished wooden floor and the built-in white cubes, or system partition walls. The finishing construction element of the rough structure consists of window inner and outer frames made of the same material as the kitchen countertop. The staircase, railing, and exposed beam are steel. The floorboards were cleverly reused for a bookshelf and dressers in the rooms.
As for the layout, the kitchen is vertically connected with the entrance floor, adding airiness and uniqueness to the space. It is the central space of the house. The wooden terrace oriented to the west connects the kitchen, dining room, living room, and bedroom. Sliding glass walls frame the view of the landscape like a painting.
The concept of the sloping garden overcomes a height level of six meters only through ramps with massive steel curbs, with no stairs; the ramps are grassed. Lush vegetation designed for sustainability and biodiversity lends the architecture a Nordic atmosphere.
Atrium Architects
The English translation is powered by AI tool. Switch to Czech to view the original text source.
0 comments
add comment


