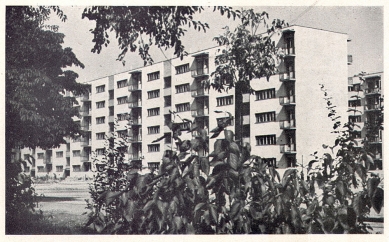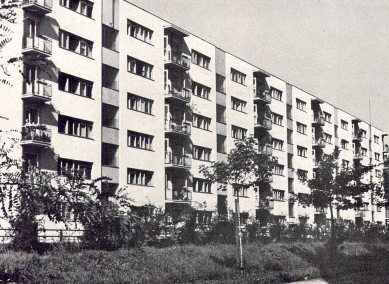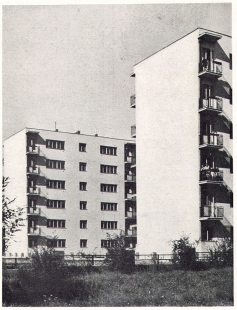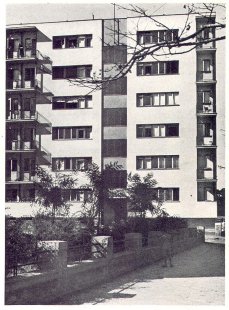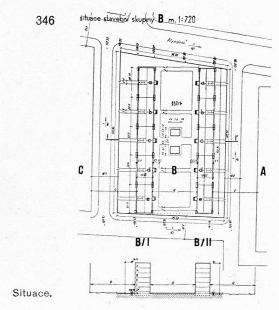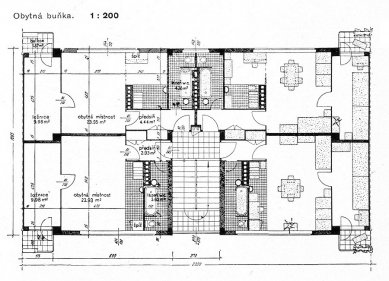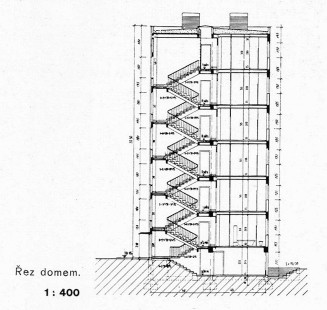
Houses for the poor neighborhoods in Prague

The residential buildings of the municipality of Prague in Prague VII - Holešovice are built on the site of a former gasworks and were constructed as part of the "2,000 affordable apartments" initiative. The apartments are arranged in blocks into two building groups in a row. One row (group) measuring 100.30 m in length and with a depth of 10.65 m contains five houses, each with 24 apartments, thus both rows contain a total of 240 apartments. The floor area of one residential type is 24 m² + 10 m², i.e., a total of 34 m², which complies with the regulations of the applicable construction law for the grant of state financial aid. The area of 24 m² is divided into a living area with a kitchenette, and the area of 10 m² is designated for a bedroom or for children. Each apartment, except for those on the ground floor, has its own balcony; thus, its value has significantly increased. Flower baskets are attached to the balcony railings for placing plants. It is interesting that from the very first days of moving in, there was lively activity on the balconies by both children and adults, and decorative flowers appeared in the pots to a considerable extent. Balconies as a construction element brought a desirable play of light and shadow to both the street and courtyard facades; thus, they significantly contributed to the revitalization of the overall architectural effect of both groups. The vibrancy is also greatly enhanced by the colors of the plaster and coatings. The center of the block is landscaped. In the middle, there is a sandbox and wading pool for children, shared between both groups of houses. The houses are separated from the sidewalks by a strip of gardens. The load-bearing structure is made of a reinforced concrete skeleton filled with bricks from the local incinerator. The roof is insulated with thermobeton. The floors of all living rooms are made of xylolite, while the others are made of terrazzo. The laundry rooms are located in the basement and equipped with a spin dryer, soaking vat, and stone tubs. The drying rooms are always shared between two laundries. The floor plan design ensured that the installations and accessories were as economical as possible in terms of construction and operation. This was especially the case with the installations for sewage, water supply, and chimney systems. In each floor, the electricity meters for all apartments are located in a shared cabinet, accessible for reading consumption from the staircase landing. In the effort for a good apartment, the load-bearing structure of the pillars was divided so that the corners did not protrude into the living spaces, making the wall areas suitable for arranging furniture. The lowered ceilings also eliminated the frequent protrusions of beams and trusses in constructions that are obtained at significant costs. The overall technical equipment is and must be maintained in a reasonable ratio to the construction costs, regarding the purpose of the building. From the total construction costs, there is K 150.— per 1 m³ of built-up space.
The English translation is powered by AI tool. Switch to Czech to view the original text source.
0 comments
add comment


