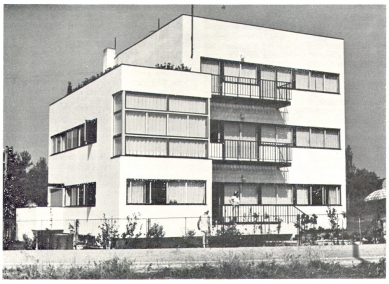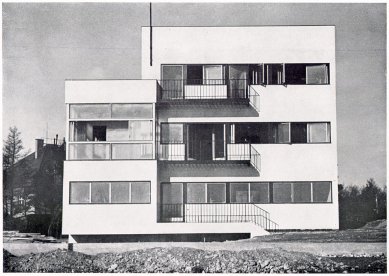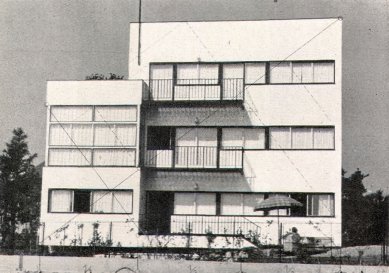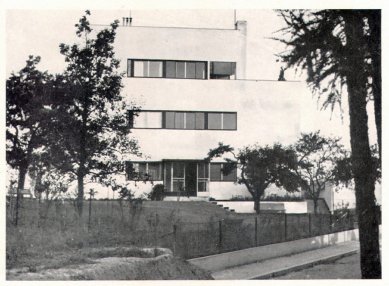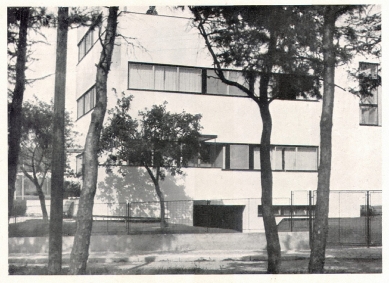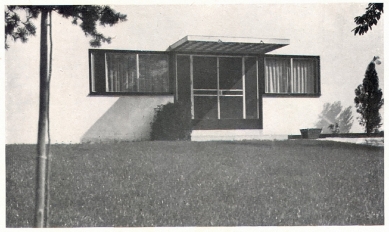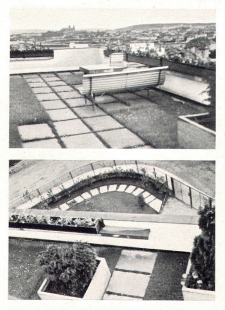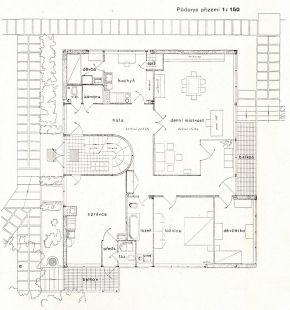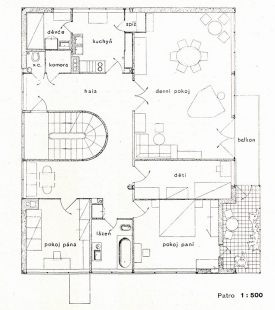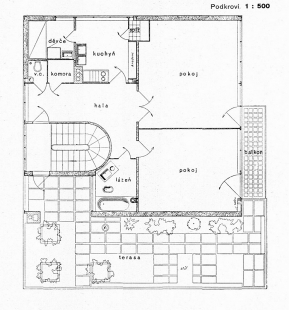
House of Dr. Ing. Eustach Mölzer

The villa is built on a completely integrated corner plot, one part of which was the former Kodym garden. In relation to the original subdivision, the villa was constructed diagonally on the plot, thus preserving the original state of the garden trees, gaining more picturesque views from the streets and junctions, and at the same time achieving uninterrupted views from all apartments over the entire panorama of Prague. The arrangement of the living areas of the apartments is oriented towards the southeast and southwest, with the kitchen facing northeast. The furnishings and layout of the apartments and the entire villa fully comply with the law on tax exemption for 25 years. The materials used, construction, and installation equipment allowed for maximum utilization of the built-up area of the individual floors.
The main structure is steel. The above-window lintels are prefabricated and suspended. The iron windows are always set into an iron frame of U profile, which connects them with the pillars and the prefabricated lintel above the window. In living rooms, there are sliding "Oktra" windows, and in other rooms, there are pivot windows with an axis in the third of the wings, tilting, narrow with standard hinges. The windows are mostly double-glazed and only 105 cm high. The floors' ceilings are made of prefabricated beams stored between steel ceiling joists. The cork floors are mounted on a 5 cm thick reinforced concrete slab made of Ferrox, supported by steel joists. The formwork was done directly onto the joists. Aside from the basement, the reinforced concrete slab under part of the cork floors and the monier, the entire construction would be carried out using dry construction methods.
The external walls are made of Thebet blocks, and the monier parapets by the heating units and the exterior monier stair wall are cast from . The use of Eternit has proven to be very successful, especially the 4 mm thick plates for window sills, which are fixed only with cement mortar. The company supplying the material did not recommend this implementation without fixing screws, so the construction of Eternit window sills was abandoned for all windows and only done for part as a trial, which was fully successful. Eternit holds well and looks very aesthetically pleasing, while the toilet and washbasin are finished up to the ceilings with a paint in blue, green, and orange. The walls of the staircase are finished up to the ceiling with inlay, which, like the iron structure of the arms, is painted. The attachment of the rubber on the steel steps of the staircase was made by gluing a canvas between the rubber and the steel structure of the step. The heating is conventional, using warm water. The boiler room has a larger and a smaller boiler for brown coal. Utility water comes from a CTC tank fed by both boilers, depending on the operation. Additionally, there is a reserve source of hot utility water from electric accumulation tanks.
The main structure is steel. The above-window lintels are prefabricated and suspended. The iron windows are always set into an iron frame of U profile, which connects them with the pillars and the prefabricated lintel above the window. In living rooms, there are sliding "Oktra" windows, and in other rooms, there are pivot windows with an axis in the third of the wings, tilting, narrow with standard hinges. The windows are mostly double-glazed and only 105 cm high. The floors' ceilings are made of prefabricated beams stored between steel ceiling joists. The cork floors are mounted on a 5 cm thick reinforced concrete slab made of Ferrox, supported by steel joists. The formwork was done directly onto the joists. Aside from the basement, the reinforced concrete slab under part of the cork floors and the monier, the entire construction would be carried out using dry construction methods.
The external walls are made of Thebet blocks, and the monier parapets by the heating units and the exterior monier stair wall are cast from . The use of Eternit has proven to be very successful, especially the 4 mm thick plates for window sills, which are fixed only with cement mortar. The company supplying the material did not recommend this implementation without fixing screws, so the construction of Eternit window sills was abandoned for all windows and only done for part as a trial, which was fully successful. Eternit holds well and looks very aesthetically pleasing, while the toilet and washbasin are finished up to the ceilings with a paint in blue, green, and orange. The walls of the staircase are finished up to the ceiling with inlay, which, like the iron structure of the arms, is painted. The attachment of the rubber on the steel steps of the staircase was made by gluing a canvas between the rubber and the steel structure of the step. The heating is conventional, using warm water. The boiler room has a larger and a smaller boiler for brown coal. Utility water comes from a CTC tank fed by both boilers, depending on the operation. Additionally, there is a reserve source of hot utility water from electric accumulation tanks.
The English translation is powered by AI tool. Switch to Czech to view the original text source.
0 comments
add comment


