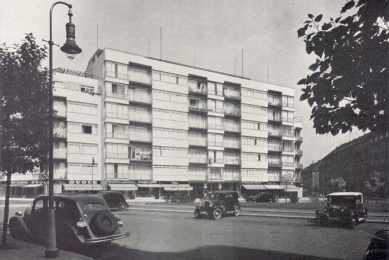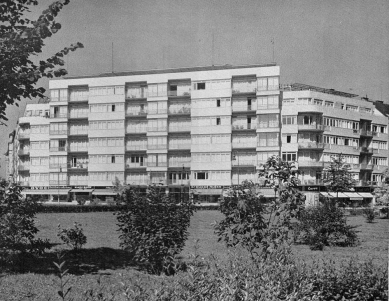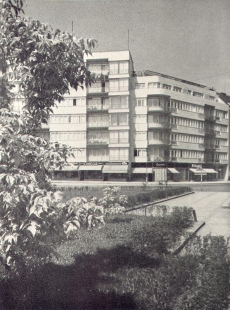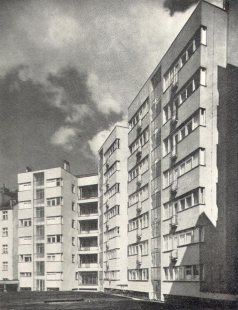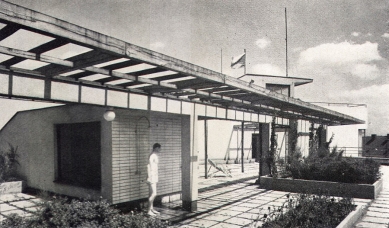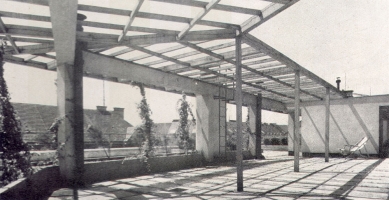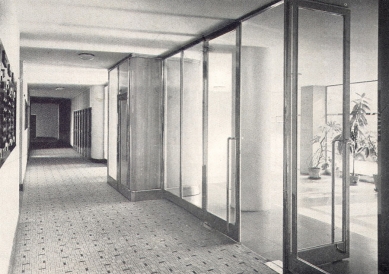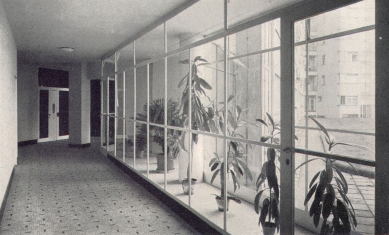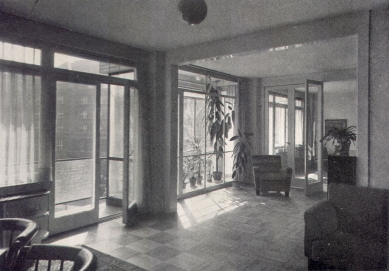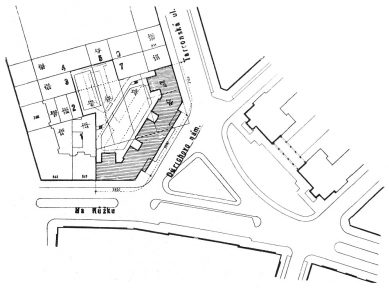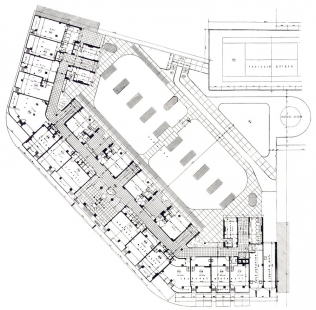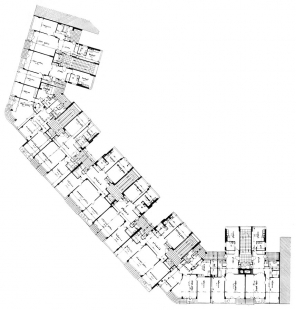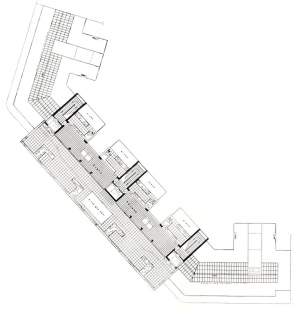
Houses of the Land Bank – Glass Palace

The Skleňák in the Bubenec heritage zone was designed as a residential building for the Land Bank. The luxury apartments featured a number of original technical innovations for their time, such as underfloor heating, underground garages, terraces on the top floor, and a tennis court in the garden. This excellent piece of pre-war architecture, with its advanced architectural design, was completed in 1937. pš
New Architecture
(A few notes on the reproduction of residential buildings of the Land Bank in Prague.)
For every attempt at a genuinely new architecture, we must truly be grateful. Although slogans have been brandished on all sides for many years, the results still do not match the heated proclamations. Historical stylistic sensitivity has not yet been defeated and repeatedly intrudes into "modern" architecture in such a way that it often discredits it. Purism, as a necessary counterbalance to the complete decline of the 19th century, was misinterpreted and clumsily imitated; not only that, it lowered the level of architectural artistic conception to the depths of incapacity and placed the legitimacy of the lie of progress into the hands of mediocrity; it confused the public and caused a return of reactionary tendencies and calls for stylistic adherence, of course based on historical reminiscence and at the expense of healthy, logical development.
Amidst the overwhelming sadness of the dross that has dominated the suburbs, architecture shines here and there that offers a positive contribution to contemporary development and compels reflection by the strength of its sincere and serious effort, by the force of its expression and the consistency of its conception. One such example is the group residential building of the Land Bank on Dürichova Square in Prague-Bubenec. The architecture creates an immediately liberating impression. A good deed prompts a review and situational reflection on the nearest next stage of the development of new architecture, whose paths in turbulent times of diligent searching are often winding and full of devious detours, dead ends, and false turns that betray every honest seeker while also being rich in seductively convenient possibilities of the most superficial imitations of frivolous contemporary slogans at the lowest prices. Following the tumultuous flow of architectural development in recent years, we have witnessed vigorous efforts to bring this branch of the fine arts closer to the new era: to free architecture from the faded remnants of the past, to cleanse it of the dregs floating on the surface of the molten metal of newly melted principles, to integrate it organically into the chain of services to modern humanity, and to enhance its potential for enriching spiritual life in a truly artistic form. New architecture thus arises from the reality of socio-economic purposes, materially stemming from a high technical level, and in the final analysis, the first two components provoke by their visual existence a new kind of artistic influence of the architectural phenomenon, from which we expect not only technical perfection but also cultivated form. New architecture is neither merely utilitarian nor merely decorative: it flows between two poles, progressing from fulfilling real socio-economic and physiological tasks through technical implementation to the finely polished crystal of final form. In terms of expression, it is neither completely objective nor individualistic: it oscillates between the objectivity of materially given technical possibilities and the individuality of the creative power of the architect's personality and can, in the hands of the architect-artist, bloom into the sublime flowers of lyrical poetry. It is an art that embodies, in the true sense of the word, science, grows from reality to serve only reality, is absolutely utilitarian, and confidently expresses all substantive components of purpose, construction, material, and refined expression, of which it is a complete and uncompromising integral; it is an art scientifically refined and refinedly scientific; it is civil, rejecting the barbarism of decorative ornament; it does not withdraw from the community of other fine arts, being fully willing to be their gracious host. The extraordinarily advanced production technology of construction materials puts endless expressive means into the hands of the creative architect, and the technology of communication, transport, lighting, heating, ventilation, hygiene, and a range of other means aimed at enhancing modern living culture are powerful collaborators of the architect-artist, thinking universally and dynamically creating within the vast space of possibilities of both poles of new architecture. R. F. Podzemný in his latest work fulfilled all expectations and approached the ideal of new architecture. He overlooked nothing that he could achieve in design and realization given his possibilities. His group residential building is integrated into the block with full utilization of the permissible effects of the broken floor plan and the height solution of the masses in such a way that it dominates the entire space of Dürichova Square; the purposefully constructed internal communication network unfolds from a shared entrance hall, linking to the common corridor on the ground floor, to which vertical communication lines of lifts and staircases are connected; direct access from the square to the courtyard and garages, as well as direct access for the delivery of fuel to the central heating boiler and the removal of waste and ash from the entire building is separated from personal communications; the layout of the apartments facilitates easy orientation in the building, and the organically divided arrangements of living rooms allow immediate access to light and air everywhere; the dimensionality of the living spaces corresponding to purpose in combination with winter gardens, balconies, or loggias, and the high level of operational auxiliary facilities lead to a new type of housing that combines the advantages of an individual family house with the benefits that only a large collective residential complex can provide, exhausting all types of comfort of the metropolis; there are extensive communal garages located under the yard pavement hygienically, equipped with signaling and security features, as well as common areas on the terraces for sunbathing, air baths, and games, as well as sports and children's playgrounds set within a frame of lush greenery in an open and sunlit space of the central courtyard, contributing to the cultivation of social interaction among the residents of this large house, and many other very useful details that the author remembered and which describing here all exceeds the purpose of this article. What has just been mentioned is surely sufficient to create an overall impression of the work of new architecture as we understand it today in Prague.
New Architecture
(A few notes on the reproduction of residential buildings of the Land Bank in Prague.)
For every attempt at a genuinely new architecture, we must truly be grateful. Although slogans have been brandished on all sides for many years, the results still do not match the heated proclamations. Historical stylistic sensitivity has not yet been defeated and repeatedly intrudes into "modern" architecture in such a way that it often discredits it. Purism, as a necessary counterbalance to the complete decline of the 19th century, was misinterpreted and clumsily imitated; not only that, it lowered the level of architectural artistic conception to the depths of incapacity and placed the legitimacy of the lie of progress into the hands of mediocrity; it confused the public and caused a return of reactionary tendencies and calls for stylistic adherence, of course based on historical reminiscence and at the expense of healthy, logical development.
Amidst the overwhelming sadness of the dross that has dominated the suburbs, architecture shines here and there that offers a positive contribution to contemporary development and compels reflection by the strength of its sincere and serious effort, by the force of its expression and the consistency of its conception. One such example is the group residential building of the Land Bank on Dürichova Square in Prague-Bubenec. The architecture creates an immediately liberating impression. A good deed prompts a review and situational reflection on the nearest next stage of the development of new architecture, whose paths in turbulent times of diligent searching are often winding and full of devious detours, dead ends, and false turns that betray every honest seeker while also being rich in seductively convenient possibilities of the most superficial imitations of frivolous contemporary slogans at the lowest prices. Following the tumultuous flow of architectural development in recent years, we have witnessed vigorous efforts to bring this branch of the fine arts closer to the new era: to free architecture from the faded remnants of the past, to cleanse it of the dregs floating on the surface of the molten metal of newly melted principles, to integrate it organically into the chain of services to modern humanity, and to enhance its potential for enriching spiritual life in a truly artistic form. New architecture thus arises from the reality of socio-economic purposes, materially stemming from a high technical level, and in the final analysis, the first two components provoke by their visual existence a new kind of artistic influence of the architectural phenomenon, from which we expect not only technical perfection but also cultivated form. New architecture is neither merely utilitarian nor merely decorative: it flows between two poles, progressing from fulfilling real socio-economic and physiological tasks through technical implementation to the finely polished crystal of final form. In terms of expression, it is neither completely objective nor individualistic: it oscillates between the objectivity of materially given technical possibilities and the individuality of the creative power of the architect's personality and can, in the hands of the architect-artist, bloom into the sublime flowers of lyrical poetry. It is an art that embodies, in the true sense of the word, science, grows from reality to serve only reality, is absolutely utilitarian, and confidently expresses all substantive components of purpose, construction, material, and refined expression, of which it is a complete and uncompromising integral; it is an art scientifically refined and refinedly scientific; it is civil, rejecting the barbarism of decorative ornament; it does not withdraw from the community of other fine arts, being fully willing to be their gracious host. The extraordinarily advanced production technology of construction materials puts endless expressive means into the hands of the creative architect, and the technology of communication, transport, lighting, heating, ventilation, hygiene, and a range of other means aimed at enhancing modern living culture are powerful collaborators of the architect-artist, thinking universally and dynamically creating within the vast space of possibilities of both poles of new architecture. R. F. Podzemný in his latest work fulfilled all expectations and approached the ideal of new architecture. He overlooked nothing that he could achieve in design and realization given his possibilities. His group residential building is integrated into the block with full utilization of the permissible effects of the broken floor plan and the height solution of the masses in such a way that it dominates the entire space of Dürichova Square; the purposefully constructed internal communication network unfolds from a shared entrance hall, linking to the common corridor on the ground floor, to which vertical communication lines of lifts and staircases are connected; direct access from the square to the courtyard and garages, as well as direct access for the delivery of fuel to the central heating boiler and the removal of waste and ash from the entire building is separated from personal communications; the layout of the apartments facilitates easy orientation in the building, and the organically divided arrangements of living rooms allow immediate access to light and air everywhere; the dimensionality of the living spaces corresponding to purpose in combination with winter gardens, balconies, or loggias, and the high level of operational auxiliary facilities lead to a new type of housing that combines the advantages of an individual family house with the benefits that only a large collective residential complex can provide, exhausting all types of comfort of the metropolis; there are extensive communal garages located under the yard pavement hygienically, equipped with signaling and security features, as well as common areas on the terraces for sunbathing, air baths, and games, as well as sports and children's playgrounds set within a frame of lush greenery in an open and sunlit space of the central courtyard, contributing to the cultivation of social interaction among the residents of this large house, and many other very useful details that the author remembered and which describing here all exceeds the purpose of this article. What has just been mentioned is surely sufficient to create an overall impression of the work of new architecture as we understand it today in Prague.
The English translation is powered by AI tool. Switch to Czech to view the original text source.
1 comment
add comment
Subject
Author
Date
Upřesnění lokality
Jiří Klíma
29.04.12 09:12
show all comments


