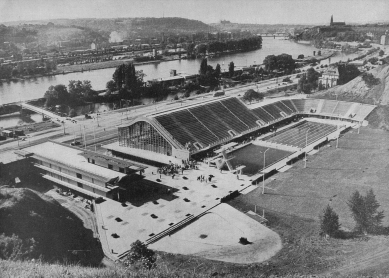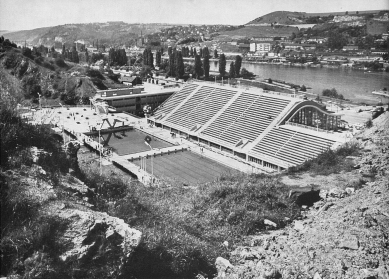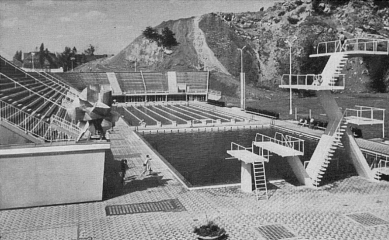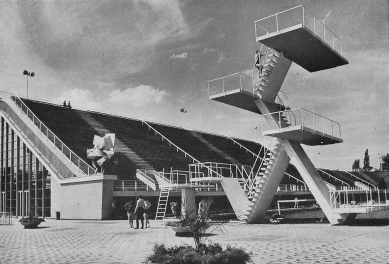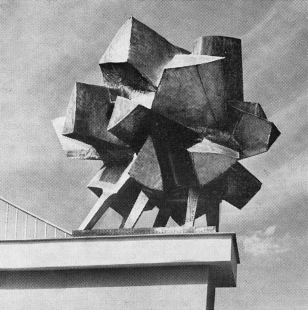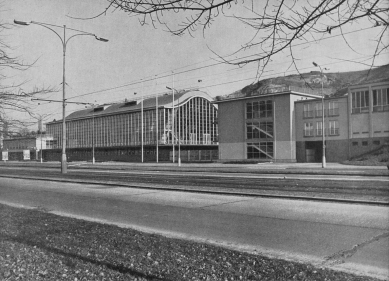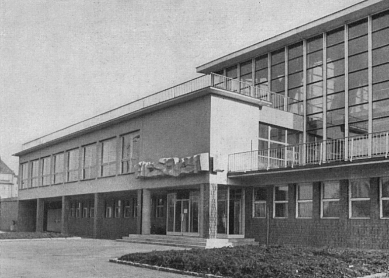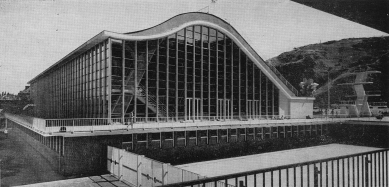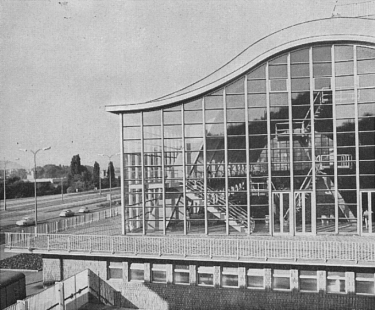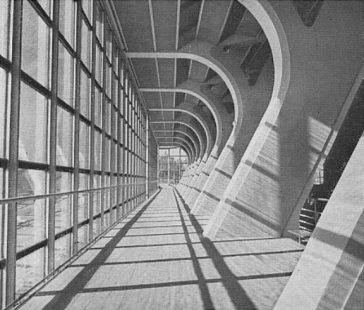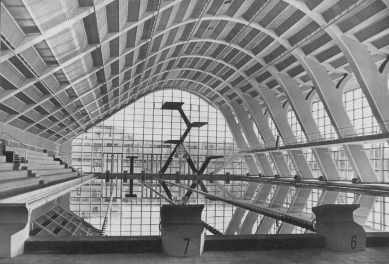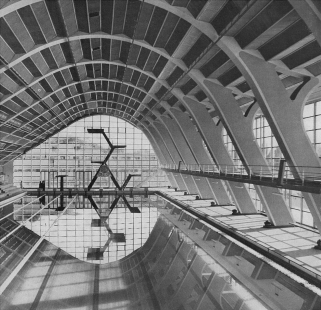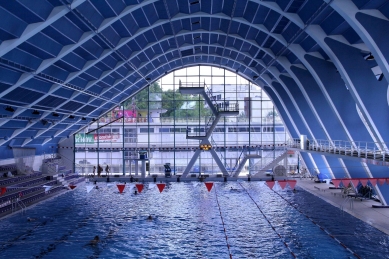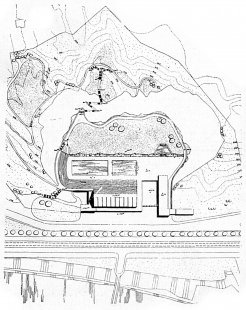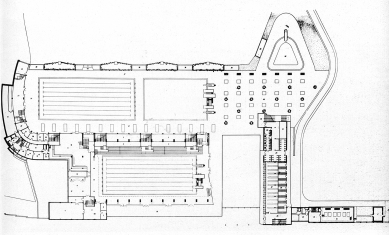
Swimming Stadium in Prague-Podolí

In 1955, it was fundamentally decided to build a swimming center with a swimming stadium, fully compliant with international regulations, on the site of the former Podolí cement plant. Exactly ten years passed, and the swimming center was comprehensively made available.
At that time, alternative solutions for the location of this facility were also proposed, considering the given site and operational requirements. The contributions to these alternative solutions came from engineers and architects including Ing. arch. Kolátor, national art professor Kroha, Ing. Mareš, and arch. Kvasnička. They all demonstrated that the given plot of land, limited on three sides, is small for the planned program of three pools and a separate covered hall with its own pool; however, from the perspective of its location relative to the city center and the site itself, it is very advantageous.
Therefore, the construction of covered swimming and sports facilities was abandoned due to the lack of space on the plot, and only two open pools with stands were to be constructed on the western and eastern sides.
Despite this decision, which was the basis for the design work of the swimming stadium for the II. CS, the author proposed, on his own initiative, a diametrically different solution alongside the officially requested one, which is now realized and allows for maximum use of the land for recreation by eliminating the eastern stand and enabling the construction of the covered hall simultaneously, below the stands of the open pools.
The assignment project was completed in 5 months, approved, and handed over for elaboration to the project department of Water Structures n.p.
It is very regrettable that such a significant construction was affected by regulations concerning the division of project documentation and could serve as a negative example of this regulation, especially regarding the construction part projects.
Operational and Technological Principles
The following operational requirements were placed on the swimming facility in Podolí:
1. Construction of two open pools for hosting domestic and international competitions. For this purpose, the dimensions and the entire facility were defined. Both pools are 21 m wide and 50 m long, with a depth of 180 cm, and the diving pool has a depth ranging from 3 to 4.5 m with a diving tower featuring platforms at heights of 10, 7.5, 5, 3, and 1 m with the possibility of installing an elevator for the 5, 7.5, and 10 m platforms, which partly determines the shape of the diving tower.
Both pools, as well as the third indoor pool, are adapted for water polo. The same facility adapts the third pool in the hall with dimensions of 50×20 m with the same diving tower.
This facility is supported by changing rooms with lockers for 350 men and 250 women, including showers, massage, steam room, and sanitary facilities.
Visitors access the stands from the handling yard and from a common accessible passage via five staircases.
This passage also houses changing rooms for about 700 visitors in the covered hall and a refreshment area serving both operations in the hall and in the stands. Sanitary facilities are also accessible from this passage, strictly isolated for both recreation and competitors.
2. Both outdoor pools are also intended to serve for recreation with summer changing rooms for 1,000 women and 1,000 men. The changing rooms have a separate entrance situated outside the main entry area directly from Podolská Street. Each of the changing rooms is equipped with the appropriate number of showers and toilets with an entrance hall and ticket offices. The changing rooms are equipped with lockers and communal areas with changing boxes.
The closed hall was primarily built for the training of swimmers, divers, and water polo players.
Recently, public access has also been allowed, which leads to undesirable complications both in the changing areas and mainly regarding the demands for waiting and resting places, which were not at all planned from the start.
It can therefore be summarized that the swimming facility in Podolí serves three basic operations:
1. Competitions, with stands for 4,500 visitors and an indoor hall for 700 visitors,
2. Recreation for 2,000 visitors, and
3. Training and preparation of competitors with changing rooms for 600 persons.
The administrative part of the management structures is located in a lowered ground floor with access from the entrance hall containing the ticket office. This hall is connected to a clubhouse and entrances to the swimmers' changing rooms. In the first floor above the clubhouse is the gym.
On the balcony of the open pools are located rooms for television, radio, and judges. Journalists and judges also have rooms in the lowered ground floor. For television and radio, connections are installed at designated locations on the outdoor stands and in the hall.
The greatest care was devoted to the recirculation of water in the technological facilities. An extensive recirculation station ensures the quality of water through a continuous circulation system from the pools.
The recirculation of water in swimming facilities is determined by the Ministry of Health for a period of 8 hours, which, given the 7,710 m³ of water in all pools, indicates the station's capacity at 1,000 m³/hour (increased to 1,500 m³/hour). In the winter period, the capacity from only one pool will be 500 m³/hour (increased to 750 m³/hour).
Central heating with a gas heating plant is installed in the swimming facilities to ensure the desired air quality in the recreational areas.
In addition to heating all spaces of the swimming stadium, water is also heated for the outdoor pools.
Water for the entire swimming facility is supplied from the Podolí waterworks in Prague, and overflow water from the pools and cleaning filters is directly discharged into the Vltava River through a sand trap.
Ventilation and Air Conditioning
Utility and sanitary spaces are ventilated using warm air.
For the air conditioning of the swimming pool hall, there is a separate engine room in the basement, with air intake from the balcony area by the outdoor pools and exhaust ducting exiting through the roof of the hall.
Since it is a large spacious hall, the air handling system is divided into several independent units located in the engine room.
Air is supplied to the hall:
a) between the ceiling and the windows and blown out to the front window areas;
b) through a channel under the pool and blown out through slots at the floor level to the front window areas;
c) through ducts at the floor level and a rabic channel under the ceiling, air is blown out both from above and below to the southern glass area;
d) through ducts under the ceiling, air is blown out from above downward at the northern wall;
e) to the spectator area, air is supplied through openings in the vertical walls of the seating.
This air is adjusted to a lower temperature considering the seated clothed spectators (-f-22°C).
The seats and floors in the hall are heated with Crital. The pool roof is created with an acoustic ceiling suspended from the hall's load-bearing structure, forming an interspace between the individual supporting arches, in which the hall's exhaust ducts are installed. The inter-ceiling serves as a channel for the supply of air to the front glazings from above.
This air supply arrangement ensures:
1. An absolutely dry environment in the inter-ceiling; 2. Heating of the acoustic ceiling and prevention of condensation of water vapor on acoustic panels, thus preventing dripping water from the ceiling.
The air temperature is automatically regulated by pneumatic control, which ensures a constant temperature inside the hall regardless of the outdoor temperature.
Architectural Concept
In order to achieve the largest possible free spaces for recreation and to create the largest space in an enclosed environment, the construction of the stands is concentrated into a single structure placed directly on Podolská Street on the western side, supporting on the northern slope of the terrain.
This achieved the desired tranquility from the busy outgoing communication and a pleasant climate in the enclosed space.
Visitors during afternoon events on the western stand are not blinded by the sun.
By eliminating the eastern stand, free space achieved up to the foot of the rocks, but also eliminated shading at the times most used by recreationists. To enlarge recreation areas, not only all flat areas on facilities such as changing rooms, water management, and wide balconies around the hall on sunny sides were utilized, but also slopes under the Kavčí Mountains.
A children's paddling pool has been established in the recreational area.
The structure of the covered hall, created from the stand for the open pools with a structure of arched beams, forms a reduced cornice to Podolská Street proportional to the height of the buildings in the given environment under the Kavčí Mountains, based on the height required for the ten-meter diving tower.
The surroundings of the open pools are complemented by floral arrangements between the individual shallow waters.
The covered hall is fully glazed on three sides with triple glazing, where the outer side is glazed with determining glass. The operational part of the facility is concentrated into two operational courtyards.
ON THE REALIZATION OF THE SWIMMING STADIUM
"Architecture of the CSSR" brought a report on the project of this complex already in 1960 in an article by Ing. arch. Fr. Troníček, accompanied by reproductions of the project documentation. Today, the complex is completed and is fully serving athletes and the public. Prague has gained a facility it can rightfully be proud of. It has also acquired a significant architectural work capable of dignifiedly representing Czechoslovak architecture, even though it was designed and built under conditions that did not support its quality.
Among the merits that predominately characterize the work in my view is, first, its location concerning the city, and secondly, its spatial concept, which with extraordinary cleverness has extracted from the cramped plot maximum utility values and maximum spatial comfort. The construction site certainly seemed cramped, and nobody probably expected before the submission of the final project that it could accommodate such a capacious facility. The spatial and microclimatic conditions were further evaluated by the architect by proposing a barrier of objects with adequate distance against the communication route, which enclosed the space from the western side. Thus, today, the open pools find themselves in a kind of interior closed off from all sides, separated from inner-city bustle, in a calm and pleasant environment. The use of the roof structure of the covered hall for the construction of the required outdoor stand means a maximum saving of built-up area and the possibility to conserve space for the recreationists' lawn. A practically one-sided stand arises functionally well positioned with correct orientation towards the sun. The elevation of the water surfaces one floor higher than the entrances for both spectators and competitors permits the use of spaces between the pools and the structure of the summer changing rooms for technical equipment. Large flower pots on the platform that was thus created conceal the exhausts for the ventilation of the technical equipment. Indeed, the architect's ingenuity here brings operational and economic value, which we understand when we compare the extensive utility possibilities of the complex with its minimal area and the area that the complex would require when using conventional solutions.
Originally, the covered swimming hall was intended to serve solely athletes, whereas today, of course, the hall is largely used by the public. Today, it can be pointed out that the buffet near the entrance hall is cramped, that the hall itself does not correspond spatially or functionally to its real purpose, and that the interior organization is heterogeneous. The architect will not have the opportunity to explain to everyone that the buffet should not have been here at all, that the hall was designed based on quite different assumptions, so that the user supplemented it with arrangements according to new needs. In the new operation, the hall lacks to be a sufficiently spatially and architecturally equipped space for waiting and acclimatizing visitors before leaving the building. Waiting occurs in the corridor in front of the changing rooms, which have been retrofitted with some temporary seating.
The concept of operations according to the original designation does not have, in my opinion, any defects. The 2,000 places in the summer changing rooms are sufficient for those 3,000 visitors in the summer. Similarly, the changing rooms of the covered pool with 600 lockers originally designated only for athletes are also adequate, and no one misses traditional passing cabins, although here the "passing" way of clean and unclean operation has given way to the requirement that all visitors pass through a control which originally was, of course, not necessary. I believe that should this circumstance present itself as a defect in the future, the lockers can easily be converted to a "passing" system, or another form with an attendant changing room can be incorporated into the given space. The long access path from the vestibule along the office block to the women's changing rooms is somewhat illogical.
The economic operation is managed with two service arrivals.
The flow of spectators is smooth; however, one may doubt whether the profile in the corner of the entrance area when entering the communication hall to the individual staircases has sufficient dimensions. The stand at the front (arched) will be filled more from the upper balcony.
From an architectural standpoint, the valuable mass concept conforms well to the terrain formation, just as the lively mass composition from the side of the urban communication does. The glazed walls of the covered hall most intensely manifest themselves from the facades, emphasizing the substantial interior to the exterior. The expression of the other facades lacks the lightness that we now associate with the idea of a modern work of this purpose; however, it appears calm and measured.
Among the interiors, the most important is, of course, the actual space of the covered pool. It operates with a massive glazed wall to the west and south. The wall is made of highly plastic aluminum profiles with triple glazing, so the glass does not fog up, thanks also to the air handling solution. The acoustic ceiling is made from perforated aluminum corrugated sheet, blue enameled, arranged into a simple plastic relief, adding interest to the interior. Acoustics are one of the strong points of the solution. There is no pool in the CSSR with better acoustics, and this aspect is highly valued by foreign experts as well. The ochre cladding of the stand steps and the plain blue and cream latex paint on the supporting concrete structures complement the character of the interior. Overall, it is dignified in spatial solution, and the blue color of the ceiling and the column paint adds charm. Perhaps even here one may have an image of a much lighter supporting structure; however, its dimensions are dictated by the fusion of the roofing function with the support function for the extensive outdoor stand.
On the northern facade of the pool hall, behind the glass wall, there is a restaurant. The visual connection between the pool area and the restaurant is an interior value that the user should not damage by hanging opaque curtains.
An appealing architectural element at pools are the diving towers. Here, they are solved in reinforced concrete so as to allow for the additional installation of elevators. The surface of the reinforced concrete is left to its own workings and the clean design of their structure serves to praise the structural engineer (Ing. Kuchař).
As we are used to with the works of arch. Podzemný, the architecture is complemented by several works of visual artists. The ceramic sculpture by Chlupáč above the entrance to the covered hall has a positioning that is often offered, but its band concept is solved originally in robust forms, characteristic of Chlupáč's work with his great sense of harmony between sculptural and architectural expression. The plastic work "Sun" by sculptor Janoušek at the open stand is made of aluminum, whose effect gets lost due to the material’s glare. The mosaic by prof. Fišárek inside the hall decorates a proportionately unpretentious spot on the side wall of the hall's interior. The sculptor Pacík certainly had an interesting task when creating the children's slide by the outdoor children's pool in the recreational area.
The work has managed to succeed despite many difficulties and despite concerns about certain clumsiness of the structure and other solutions, as the project appeared when we once reviewed it in the jury of the "Exhibition". This is all the better for reality.
At that time, alternative solutions for the location of this facility were also proposed, considering the given site and operational requirements. The contributions to these alternative solutions came from engineers and architects including Ing. arch. Kolátor, national art professor Kroha, Ing. Mareš, and arch. Kvasnička. They all demonstrated that the given plot of land, limited on three sides, is small for the planned program of three pools and a separate covered hall with its own pool; however, from the perspective of its location relative to the city center and the site itself, it is very advantageous.
Therefore, the construction of covered swimming and sports facilities was abandoned due to the lack of space on the plot, and only two open pools with stands were to be constructed on the western and eastern sides.
Despite this decision, which was the basis for the design work of the swimming stadium for the II. CS, the author proposed, on his own initiative, a diametrically different solution alongside the officially requested one, which is now realized and allows for maximum use of the land for recreation by eliminating the eastern stand and enabling the construction of the covered hall simultaneously, below the stands of the open pools.
The assignment project was completed in 5 months, approved, and handed over for elaboration to the project department of Water Structures n.p.
It is very regrettable that such a significant construction was affected by regulations concerning the division of project documentation and could serve as a negative example of this regulation, especially regarding the construction part projects.
Operational and Technological Principles
The following operational requirements were placed on the swimming facility in Podolí:
1. Construction of two open pools for hosting domestic and international competitions. For this purpose, the dimensions and the entire facility were defined. Both pools are 21 m wide and 50 m long, with a depth of 180 cm, and the diving pool has a depth ranging from 3 to 4.5 m with a diving tower featuring platforms at heights of 10, 7.5, 5, 3, and 1 m with the possibility of installing an elevator for the 5, 7.5, and 10 m platforms, which partly determines the shape of the diving tower.
Both pools, as well as the third indoor pool, are adapted for water polo. The same facility adapts the third pool in the hall with dimensions of 50×20 m with the same diving tower.
This facility is supported by changing rooms with lockers for 350 men and 250 women, including showers, massage, steam room, and sanitary facilities.
Visitors access the stands from the handling yard and from a common accessible passage via five staircases.
This passage also houses changing rooms for about 700 visitors in the covered hall and a refreshment area serving both operations in the hall and in the stands. Sanitary facilities are also accessible from this passage, strictly isolated for both recreation and competitors.
2. Both outdoor pools are also intended to serve for recreation with summer changing rooms for 1,000 women and 1,000 men. The changing rooms have a separate entrance situated outside the main entry area directly from Podolská Street. Each of the changing rooms is equipped with the appropriate number of showers and toilets with an entrance hall and ticket offices. The changing rooms are equipped with lockers and communal areas with changing boxes.
The closed hall was primarily built for the training of swimmers, divers, and water polo players.
Recently, public access has also been allowed, which leads to undesirable complications both in the changing areas and mainly regarding the demands for waiting and resting places, which were not at all planned from the start.
It can therefore be summarized that the swimming facility in Podolí serves three basic operations:
1. Competitions, with stands for 4,500 visitors and an indoor hall for 700 visitors,
2. Recreation for 2,000 visitors, and
3. Training and preparation of competitors with changing rooms for 600 persons.
The administrative part of the management structures is located in a lowered ground floor with access from the entrance hall containing the ticket office. This hall is connected to a clubhouse and entrances to the swimmers' changing rooms. In the first floor above the clubhouse is the gym.
On the balcony of the open pools are located rooms for television, radio, and judges. Journalists and judges also have rooms in the lowered ground floor. For television and radio, connections are installed at designated locations on the outdoor stands and in the hall.
The greatest care was devoted to the recirculation of water in the technological facilities. An extensive recirculation station ensures the quality of water through a continuous circulation system from the pools.
The recirculation of water in swimming facilities is determined by the Ministry of Health for a period of 8 hours, which, given the 7,710 m³ of water in all pools, indicates the station's capacity at 1,000 m³/hour (increased to 1,500 m³/hour). In the winter period, the capacity from only one pool will be 500 m³/hour (increased to 750 m³/hour).
Central heating with a gas heating plant is installed in the swimming facilities to ensure the desired air quality in the recreational areas.
In addition to heating all spaces of the swimming stadium, water is also heated for the outdoor pools.
Water for the entire swimming facility is supplied from the Podolí waterworks in Prague, and overflow water from the pools and cleaning filters is directly discharged into the Vltava River through a sand trap.
Ventilation and Air Conditioning
Utility and sanitary spaces are ventilated using warm air.
For the air conditioning of the swimming pool hall, there is a separate engine room in the basement, with air intake from the balcony area by the outdoor pools and exhaust ducting exiting through the roof of the hall.
Since it is a large spacious hall, the air handling system is divided into several independent units located in the engine room.
Air is supplied to the hall:
a) between the ceiling and the windows and blown out to the front window areas;
b) through a channel under the pool and blown out through slots at the floor level to the front window areas;
c) through ducts at the floor level and a rabic channel under the ceiling, air is blown out both from above and below to the southern glass area;
d) through ducts under the ceiling, air is blown out from above downward at the northern wall;
e) to the spectator area, air is supplied through openings in the vertical walls of the seating.
This air is adjusted to a lower temperature considering the seated clothed spectators (-f-22°C).
The seats and floors in the hall are heated with Crital. The pool roof is created with an acoustic ceiling suspended from the hall's load-bearing structure, forming an interspace between the individual supporting arches, in which the hall's exhaust ducts are installed. The inter-ceiling serves as a channel for the supply of air to the front glazings from above.
This air supply arrangement ensures:
1. An absolutely dry environment in the inter-ceiling; 2. Heating of the acoustic ceiling and prevention of condensation of water vapor on acoustic panels, thus preventing dripping water from the ceiling.
The air temperature is automatically regulated by pneumatic control, which ensures a constant temperature inside the hall regardless of the outdoor temperature.
Architectural Concept
In order to achieve the largest possible free spaces for recreation and to create the largest space in an enclosed environment, the construction of the stands is concentrated into a single structure placed directly on Podolská Street on the western side, supporting on the northern slope of the terrain.
This achieved the desired tranquility from the busy outgoing communication and a pleasant climate in the enclosed space.
Visitors during afternoon events on the western stand are not blinded by the sun.
By eliminating the eastern stand, free space achieved up to the foot of the rocks, but also eliminated shading at the times most used by recreationists. To enlarge recreation areas, not only all flat areas on facilities such as changing rooms, water management, and wide balconies around the hall on sunny sides were utilized, but also slopes under the Kavčí Mountains.
A children's paddling pool has been established in the recreational area.
The structure of the covered hall, created from the stand for the open pools with a structure of arched beams, forms a reduced cornice to Podolská Street proportional to the height of the buildings in the given environment under the Kavčí Mountains, based on the height required for the ten-meter diving tower.
The surroundings of the open pools are complemented by floral arrangements between the individual shallow waters.
The covered hall is fully glazed on three sides with triple glazing, where the outer side is glazed with determining glass. The operational part of the facility is concentrated into two operational courtyards.
ON THE REALIZATION OF THE SWIMMING STADIUM
"Architecture of the CSSR" brought a report on the project of this complex already in 1960 in an article by Ing. arch. Fr. Troníček, accompanied by reproductions of the project documentation. Today, the complex is completed and is fully serving athletes and the public. Prague has gained a facility it can rightfully be proud of. It has also acquired a significant architectural work capable of dignifiedly representing Czechoslovak architecture, even though it was designed and built under conditions that did not support its quality.
Among the merits that predominately characterize the work in my view is, first, its location concerning the city, and secondly, its spatial concept, which with extraordinary cleverness has extracted from the cramped plot maximum utility values and maximum spatial comfort. The construction site certainly seemed cramped, and nobody probably expected before the submission of the final project that it could accommodate such a capacious facility. The spatial and microclimatic conditions were further evaluated by the architect by proposing a barrier of objects with adequate distance against the communication route, which enclosed the space from the western side. Thus, today, the open pools find themselves in a kind of interior closed off from all sides, separated from inner-city bustle, in a calm and pleasant environment. The use of the roof structure of the covered hall for the construction of the required outdoor stand means a maximum saving of built-up area and the possibility to conserve space for the recreationists' lawn. A practically one-sided stand arises functionally well positioned with correct orientation towards the sun. The elevation of the water surfaces one floor higher than the entrances for both spectators and competitors permits the use of spaces between the pools and the structure of the summer changing rooms for technical equipment. Large flower pots on the platform that was thus created conceal the exhausts for the ventilation of the technical equipment. Indeed, the architect's ingenuity here brings operational and economic value, which we understand when we compare the extensive utility possibilities of the complex with its minimal area and the area that the complex would require when using conventional solutions.
Originally, the covered swimming hall was intended to serve solely athletes, whereas today, of course, the hall is largely used by the public. Today, it can be pointed out that the buffet near the entrance hall is cramped, that the hall itself does not correspond spatially or functionally to its real purpose, and that the interior organization is heterogeneous. The architect will not have the opportunity to explain to everyone that the buffet should not have been here at all, that the hall was designed based on quite different assumptions, so that the user supplemented it with arrangements according to new needs. In the new operation, the hall lacks to be a sufficiently spatially and architecturally equipped space for waiting and acclimatizing visitors before leaving the building. Waiting occurs in the corridor in front of the changing rooms, which have been retrofitted with some temporary seating.
The concept of operations according to the original designation does not have, in my opinion, any defects. The 2,000 places in the summer changing rooms are sufficient for those 3,000 visitors in the summer. Similarly, the changing rooms of the covered pool with 600 lockers originally designated only for athletes are also adequate, and no one misses traditional passing cabins, although here the "passing" way of clean and unclean operation has given way to the requirement that all visitors pass through a control which originally was, of course, not necessary. I believe that should this circumstance present itself as a defect in the future, the lockers can easily be converted to a "passing" system, or another form with an attendant changing room can be incorporated into the given space. The long access path from the vestibule along the office block to the women's changing rooms is somewhat illogical.
The economic operation is managed with two service arrivals.
The flow of spectators is smooth; however, one may doubt whether the profile in the corner of the entrance area when entering the communication hall to the individual staircases has sufficient dimensions. The stand at the front (arched) will be filled more from the upper balcony.
From an architectural standpoint, the valuable mass concept conforms well to the terrain formation, just as the lively mass composition from the side of the urban communication does. The glazed walls of the covered hall most intensely manifest themselves from the facades, emphasizing the substantial interior to the exterior. The expression of the other facades lacks the lightness that we now associate with the idea of a modern work of this purpose; however, it appears calm and measured.
Among the interiors, the most important is, of course, the actual space of the covered pool. It operates with a massive glazed wall to the west and south. The wall is made of highly plastic aluminum profiles with triple glazing, so the glass does not fog up, thanks also to the air handling solution. The acoustic ceiling is made from perforated aluminum corrugated sheet, blue enameled, arranged into a simple plastic relief, adding interest to the interior. Acoustics are one of the strong points of the solution. There is no pool in the CSSR with better acoustics, and this aspect is highly valued by foreign experts as well. The ochre cladding of the stand steps and the plain blue and cream latex paint on the supporting concrete structures complement the character of the interior. Overall, it is dignified in spatial solution, and the blue color of the ceiling and the column paint adds charm. Perhaps even here one may have an image of a much lighter supporting structure; however, its dimensions are dictated by the fusion of the roofing function with the support function for the extensive outdoor stand.
On the northern facade of the pool hall, behind the glass wall, there is a restaurant. The visual connection between the pool area and the restaurant is an interior value that the user should not damage by hanging opaque curtains.
An appealing architectural element at pools are the diving towers. Here, they are solved in reinforced concrete so as to allow for the additional installation of elevators. The surface of the reinforced concrete is left to its own workings and the clean design of their structure serves to praise the structural engineer (Ing. Kuchař).
As we are used to with the works of arch. Podzemný, the architecture is complemented by several works of visual artists. The ceramic sculpture by Chlupáč above the entrance to the covered hall has a positioning that is often offered, but its band concept is solved originally in robust forms, characteristic of Chlupáč's work with his great sense of harmony between sculptural and architectural expression. The plastic work "Sun" by sculptor Janoušek at the open stand is made of aluminum, whose effect gets lost due to the material’s glare. The mosaic by prof. Fišárek inside the hall decorates a proportionately unpretentious spot on the side wall of the hall's interior. The sculptor Pacík certainly had an interesting task when creating the children's slide by the outdoor children's pool in the recreational area.
The work has managed to succeed despite many difficulties and despite concerns about certain clumsiness of the structure and other solutions, as the project appeared when we once reviewed it in the jury of the "Exhibition". This is all the better for reality.
Jaroslav Paroubek
The English translation is powered by AI tool. Switch to Czech to view the original text source.
5 comments
add comment
Subject
Author
Date
Krásné místo, krísné dílo...
šakal
26.04.20 05:38
jiný názor - krásné místo, betonová hrůza...
Petr Prádler
26.04.20 07:12
Leta bruseska (1958-68)
Dr.Lusciniol
27.04.20 01:01
v 70. letech
malvino
03.07.20 11:57
... Jéje, jasně!...
šakal
04.07.20 11:59
show all comments


