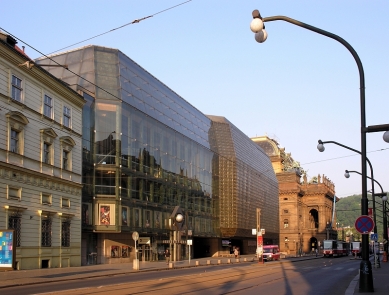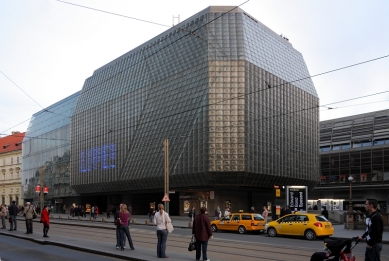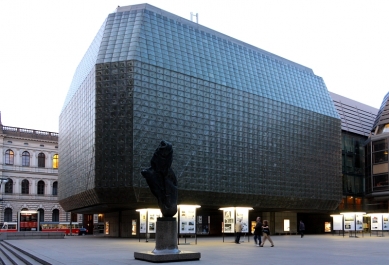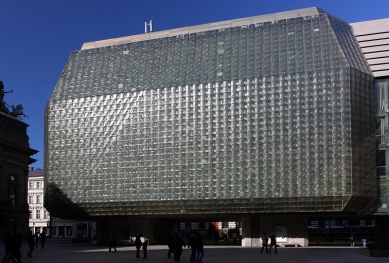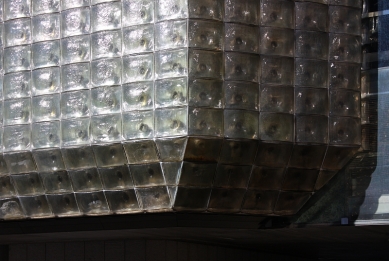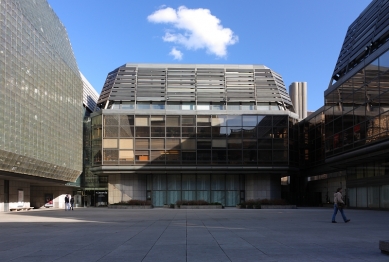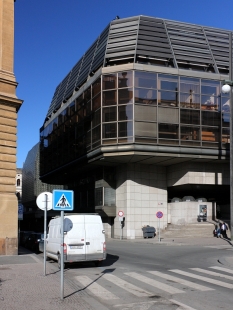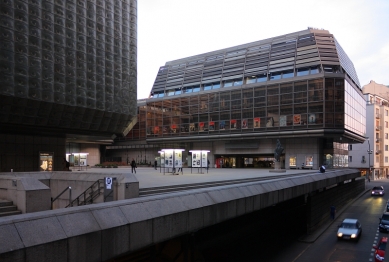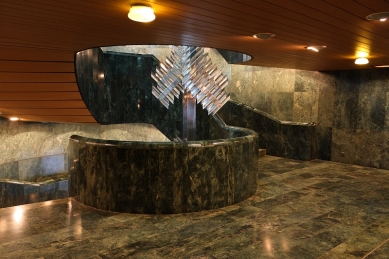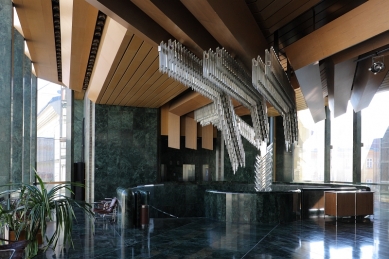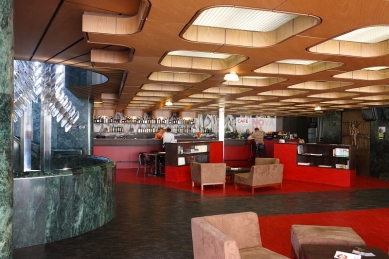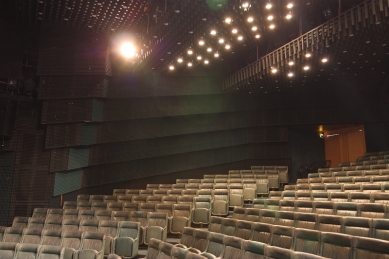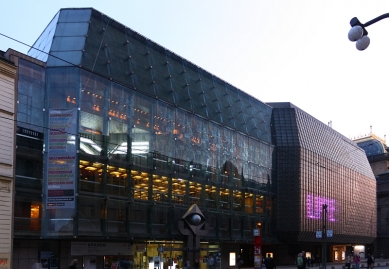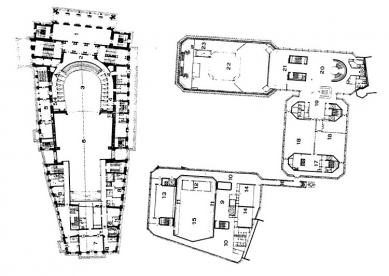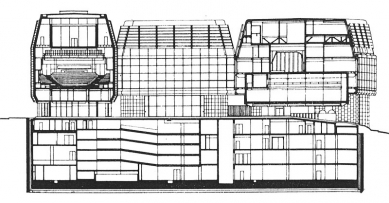
Delivery of the surroundings of the National Theatre and New Stage

The urban planning solution for the area around the National Theatre, its completion, and the idea of a new theatre stage became a topic in Czech architecture at least since 1918, with the first technical difficulties of the original building being addressed as early as the 1930s by the operational building on Divadelní Street designed by František Wallenfels. The problem escalated in 1959, when, in response to the results of the first public architectural competition, the so-called Kaurový domy on Národní třída were demolished, leaving Zítkov's structure isolated on the riverbank with its rear facade exposed – originally composed solely for views from the narrow Divadelní Street. The second round of the second competition concluded in 1964 with the victory of the proposal from a team led by Bohuslav Fuchs at the State Institute for the Reconstruction of Historical Towns and Buildings. The concept of a glazed representative wing towards Národní třída, an operational building on Ostrovní Street, and a landscaped piazza inside the block, faced towards the historic building, was further adjusted by Fuchs's team through broader discussions until the architect's death in 1972. After that, the authorship rights of Fuchs's team passed to his employer, SÚRPMO.
Since the closure of the first competition, architect Zdeněk Vávra, in cooperation with František Flašar, had been working on the project for the reconstruction of the original building at the Institute. It was likely the need to place new technical equipment for the theatre outside the historic building (which the original Fuchs project did not consider) that led its management to also order another volumetric study for service and ancillary buildings at the Institute. The team of architect Pavel Kupka was tasked with this work, which included members Ivo Loos, Jana Hrdličková, Bohumil Blažek, Markéta Lierová, as well as then-beginning architects Karel Doubner, Tomáš Bezpalec, and Tomáš Novotný. Only this study, approved in 1974, determined the composition of the completion. It placed all technologies, storages, and parking in a five-story underground base connected to the original building by a tunnel. Above them, architect Kupka regularly composed three solitary, yet uniformly designed buildings around an inner courtyard, opened towards the theatre's rear facade, which connected to their horizontal layout. The open ground floor opened passages to the streets and the cloister garden, and the shapes of the upper floors were meant to support the height of Zítkov's dome. He located the operational and administrative building with rehearsal rooms on Ostrovní Street, a dining building, restaurant, and theatre club next to the cloister garden, and a cultural facility of the City of Prague with a community hall and gallery along Národní třída, in the original street line. The demolition of Wallenfels's operational building occurred in 1977, and the construction based on that project continued until the spring of 1980, when the first two buildings were almost completed, and a steel bridge structure of the third building was also standing.
On May 28, 1980, Otakar Ferfecký (1924-1986) was appointed as the government envoy for the reconstruction and completion of the National Theatre, a manager capable of completing it within the ideologically set term, namely for the one-hundredth anniversary of the theatre's reopening on November 18, 1883. Over time, it became apparent that SÚRPMO was not equipped to design new buildings of such scale, and thus Ferfecký handed over the task of completing it in October 1980 to the Project Institute for the Construction of the City of Prague. This led to the final twist of the project – Ferfecký complied with a group of influential theatre professionals who had been demanding the conversion of the third building into a new theatre for some time, and simultaneously with scenographer Josef Svoboda, whose experimental theatre Laterna Magika, combining acting and film projection, had been located in the nearby Adria Palace since the 1950s and was then seeking a new stage. Zdeněk Kuna, in collaboration with Milan Hrouda, had previously created a study of a new construction for Svoboda at the space behind the Máj department store and also proposed the transformation of the unfinished building on Národní, and Pavel Kupka also presented his proposal for its modification. However, the project for the New Scene was ultimately secured in August 1981 by the studio that was the only one to confirm the requested completion deadline – the studio of Karel Prager at the Project Institute of the City of Prague.
Thus, with the New Scene positioned directly above busy Národní třída, the key issue became its sound insulation. Unlike the vestibule and foyers, lightly (and typically for the author) wrapped in circularly mounted glass, neither the mounted facade shell FEAL with stone infills sufficed for the auditorium and stage. Therefore, Karel Prager added another envelope made of hollow glass blocks, elastically attached to stainless anchors. For its realization, the architect collaborated with Jaroslava Brychtová and Stanislav Libenský. They organized their production in the glassworks Kavalier in Sázava, achieving a golden color shade by irradiating individual pieces at the Institute for Research, Production, and the Utilization of Radioisotopes in Prague-Hostivař. Glass was Prager's lifelong theme – it is also possible that this large architectural sculpture burdened the existing load-bearing structure so much that it had to be shortened, thereby not only operationally limiting the stage but also increasing the distance from the historic building. The original Kupka's urban concept of a unified and closed addition thus definitively came to an end. Today, furthermore, the cloister garden, modified within the SÚRPMO project by Otakar Kuča, has been returned to the ownership of the Order of St. Ursula and is not accessible, which significantly alters the function of the piazzetta.
The New Scene was officially presented after its completion as multifunctional, and its stage was designed to easily accommodate three arrangement variations. However, its arena form, used even during the festive first performance, required a more prolonged reconstruction. Prager himself later stated that "the theatre is conceived for the staging function of Laterna Magika - an experimental stage. The drama company is temporarily based here until the reconstruction of Tyl Theatre is completed." The entire operation of the New Scene was vertically staged by the architect within (slightly expanded) existing construction, and public spaces were significantly interconnected by a freely inserted spiral staircase leading up to the main foyer on the fourth floor. He fully utilized the effect of stone, which also filled the building's shell, namely polished Cuban serpentinite or soapstone from the Serrano area. A glass light sculpture by Pavel Hlava and Jaroslav Štursa is suspended across the full height of the stairwell, and the metal details of all interiors were designed by designer Jan Tatoušek – as well as the trolley poles and lampposts around the theatre, while the metal emblem above the entrance was created by Zdeněk Kovářský, and the painting Czech Landscape in the main foyer is the work of František Jiroudek, and the sculpture Rebirth in the courtyard is the work of Josef Malejovský. (Less in keeping with the overall concept are the reliefs by Jan Simota in the foyer on the third floor.) Karel Prager also used wooden lighting ceilings at the New Scene in the redesigned interiors of the adjacent Kupka's restaurant and café building. To ensure that the addition served also during the day was a condition of the first competitions, but today this addition is restricted by a legal dispute and serves solely to the National Theatre as a canteen and club. A certain solution to this shortcoming is the new café NONA, opened at the beginning of 2010 in the lower foyer of the New Scene, following the originally placed small bar. Architect Pavel Geier designed its interior with a contrasting red linoleum and universal Thonet chairs. He excellently capitalized on the main advantage of this space, namely the view through the glazed wall onto Národní třída.
Since 1992, the New Scene has indeed mainly served Laterna Magika, whose performances repeated over the years became an obligatory cultural insertion into the tourist visits to Prague. The drama company of the National Theatre only returned there at the beginning of 2010, and general director ND Ondřej Černý as well as the new director of the New Scene Štěpán Kubišta prudently built the media image of its revival also on the architecture of the building. Although the locals had not entered it for years, everyone has an opinion about it.
1) Richard Biegel comprehensively discusses the history of the National Theatre's completion in "From the National Theatre to the New Scene. Plans, Projects, and Realizations from 1918-1983," in: Marcela Straková (ed.), The New Scene of the National Theatre, Prague 2010. (In preparation)
Compare also: Oldřich Starý, "On the Competitions for the Solution of the Surroundings of the National Theatre in Prague," Architecture of Czechoslovakia XXIV, 1965, pp. 299-314 / Miroslav Tryzna, "The Question of the ND Surroundings Does Not End," Architecture of Czechoslovakia XXV, 1966, p. 16. / Vojtěch Krch, "The Problem of the Enclosure of the ND Building in Prague," Architecture of Czechoslovakia XXV, 1966, p. 17 / Alois Kubíček, "To Reveal or Not to Reveal the National Theatre," Czechoslovak Architect XII, 1966, no. 16, p. 6.
2) "Reconstruction and Completion of the National Theatre in Prague," Architecture of Czechoslovakia XLIV, 1985, no. 1, pp. 151-164, (Evaluation prepared by a collective appointed by the Union of Architects in 1984.)
3) Compare: Radomíra Sedláková, "The New Scene of the National Theatre in the Context of Karel Prager's Work," in: Marcela Straková (ed.), The New Scene of the National Theatre, Prague 2010. (In preparation.)
4) Marcela Pavlíková, "Outer Shells of the Addition Surrounding the National Theatre," supplement Architecture of Czechoslovakia XLIV, 1985, no. 4.
5) Jiří Hilmera, Czech Theatre Architecture, Prague 1999, pp. 168-171.
6) Hana Vrbová - Jiří Horský, "We Talk to Karel Prager," Czechoslovak Architect XXXVI, 1990, no. 23, p. 8.
Since the closure of the first competition, architect Zdeněk Vávra, in cooperation with František Flašar, had been working on the project for the reconstruction of the original building at the Institute. It was likely the need to place new technical equipment for the theatre outside the historic building (which the original Fuchs project did not consider) that led its management to also order another volumetric study for service and ancillary buildings at the Institute. The team of architect Pavel Kupka was tasked with this work, which included members Ivo Loos, Jana Hrdličková, Bohumil Blažek, Markéta Lierová, as well as then-beginning architects Karel Doubner, Tomáš Bezpalec, and Tomáš Novotný. Only this study, approved in 1974, determined the composition of the completion. It placed all technologies, storages, and parking in a five-story underground base connected to the original building by a tunnel. Above them, architect Kupka regularly composed three solitary, yet uniformly designed buildings around an inner courtyard, opened towards the theatre's rear facade, which connected to their horizontal layout. The open ground floor opened passages to the streets and the cloister garden, and the shapes of the upper floors were meant to support the height of Zítkov's dome. He located the operational and administrative building with rehearsal rooms on Ostrovní Street, a dining building, restaurant, and theatre club next to the cloister garden, and a cultural facility of the City of Prague with a community hall and gallery along Národní třída, in the original street line. The demolition of Wallenfels's operational building occurred in 1977, and the construction based on that project continued until the spring of 1980, when the first two buildings were almost completed, and a steel bridge structure of the third building was also standing.
On May 28, 1980, Otakar Ferfecký (1924-1986) was appointed as the government envoy for the reconstruction and completion of the National Theatre, a manager capable of completing it within the ideologically set term, namely for the one-hundredth anniversary of the theatre's reopening on November 18, 1883. Over time, it became apparent that SÚRPMO was not equipped to design new buildings of such scale, and thus Ferfecký handed over the task of completing it in October 1980 to the Project Institute for the Construction of the City of Prague. This led to the final twist of the project – Ferfecký complied with a group of influential theatre professionals who had been demanding the conversion of the third building into a new theatre for some time, and simultaneously with scenographer Josef Svoboda, whose experimental theatre Laterna Magika, combining acting and film projection, had been located in the nearby Adria Palace since the 1950s and was then seeking a new stage. Zdeněk Kuna, in collaboration with Milan Hrouda, had previously created a study of a new construction for Svoboda at the space behind the Máj department store and also proposed the transformation of the unfinished building on Národní, and Pavel Kupka also presented his proposal for its modification. However, the project for the New Scene was ultimately secured in August 1981 by the studio that was the only one to confirm the requested completion deadline – the studio of Karel Prager at the Project Institute of the City of Prague.
Thus, with the New Scene positioned directly above busy Národní třída, the key issue became its sound insulation. Unlike the vestibule and foyers, lightly (and typically for the author) wrapped in circularly mounted glass, neither the mounted facade shell FEAL with stone infills sufficed for the auditorium and stage. Therefore, Karel Prager added another envelope made of hollow glass blocks, elastically attached to stainless anchors. For its realization, the architect collaborated with Jaroslava Brychtová and Stanislav Libenský. They organized their production in the glassworks Kavalier in Sázava, achieving a golden color shade by irradiating individual pieces at the Institute for Research, Production, and the Utilization of Radioisotopes in Prague-Hostivař. Glass was Prager's lifelong theme – it is also possible that this large architectural sculpture burdened the existing load-bearing structure so much that it had to be shortened, thereby not only operationally limiting the stage but also increasing the distance from the historic building. The original Kupka's urban concept of a unified and closed addition thus definitively came to an end. Today, furthermore, the cloister garden, modified within the SÚRPMO project by Otakar Kuča, has been returned to the ownership of the Order of St. Ursula and is not accessible, which significantly alters the function of the piazzetta.
The New Scene was officially presented after its completion as multifunctional, and its stage was designed to easily accommodate three arrangement variations. However, its arena form, used even during the festive first performance, required a more prolonged reconstruction. Prager himself later stated that "the theatre is conceived for the staging function of Laterna Magika - an experimental stage. The drama company is temporarily based here until the reconstruction of Tyl Theatre is completed." The entire operation of the New Scene was vertically staged by the architect within (slightly expanded) existing construction, and public spaces were significantly interconnected by a freely inserted spiral staircase leading up to the main foyer on the fourth floor. He fully utilized the effect of stone, which also filled the building's shell, namely polished Cuban serpentinite or soapstone from the Serrano area. A glass light sculpture by Pavel Hlava and Jaroslav Štursa is suspended across the full height of the stairwell, and the metal details of all interiors were designed by designer Jan Tatoušek – as well as the trolley poles and lampposts around the theatre, while the metal emblem above the entrance was created by Zdeněk Kovářský, and the painting Czech Landscape in the main foyer is the work of František Jiroudek, and the sculpture Rebirth in the courtyard is the work of Josef Malejovský. (Less in keeping with the overall concept are the reliefs by Jan Simota in the foyer on the third floor.) Karel Prager also used wooden lighting ceilings at the New Scene in the redesigned interiors of the adjacent Kupka's restaurant and café building. To ensure that the addition served also during the day was a condition of the first competitions, but today this addition is restricted by a legal dispute and serves solely to the National Theatre as a canteen and club. A certain solution to this shortcoming is the new café NONA, opened at the beginning of 2010 in the lower foyer of the New Scene, following the originally placed small bar. Architect Pavel Geier designed its interior with a contrasting red linoleum and universal Thonet chairs. He excellently capitalized on the main advantage of this space, namely the view through the glazed wall onto Národní třída.
Since 1992, the New Scene has indeed mainly served Laterna Magika, whose performances repeated over the years became an obligatory cultural insertion into the tourist visits to Prague. The drama company of the National Theatre only returned there at the beginning of 2010, and general director ND Ondřej Černý as well as the new director of the New Scene Štěpán Kubišta prudently built the media image of its revival also on the architecture of the building. Although the locals had not entered it for years, everyone has an opinion about it.
Lukáš Beran, March 2010
1) Richard Biegel comprehensively discusses the history of the National Theatre's completion in "From the National Theatre to the New Scene. Plans, Projects, and Realizations from 1918-1983," in: Marcela Straková (ed.), The New Scene of the National Theatre, Prague 2010. (In preparation)
Compare also: Oldřich Starý, "On the Competitions for the Solution of the Surroundings of the National Theatre in Prague," Architecture of Czechoslovakia XXIV, 1965, pp. 299-314 / Miroslav Tryzna, "The Question of the ND Surroundings Does Not End," Architecture of Czechoslovakia XXV, 1966, p. 16. / Vojtěch Krch, "The Problem of the Enclosure of the ND Building in Prague," Architecture of Czechoslovakia XXV, 1966, p. 17 / Alois Kubíček, "To Reveal or Not to Reveal the National Theatre," Czechoslovak Architect XII, 1966, no. 16, p. 6.
2) "Reconstruction and Completion of the National Theatre in Prague," Architecture of Czechoslovakia XLIV, 1985, no. 1, pp. 151-164, (Evaluation prepared by a collective appointed by the Union of Architects in 1984.)
3) Compare: Radomíra Sedláková, "The New Scene of the National Theatre in the Context of Karel Prager's Work," in: Marcela Straková (ed.), The New Scene of the National Theatre, Prague 2010. (In preparation.)
4) Marcela Pavlíková, "Outer Shells of the Addition Surrounding the National Theatre," supplement Architecture of Czechoslovakia XLIV, 1985, no. 4.
5) Jiří Hilmera, Czech Theatre Architecture, Prague 1999, pp. 168-171.
6) Hana Vrbová - Jiří Horský, "We Talk to Karel Prager," Czechoslovak Architect XXXVI, 1990, no. 23, p. 8.
The English translation is powered by AI tool. Switch to Czech to view the original text source.
0 comments
add comment


