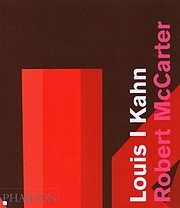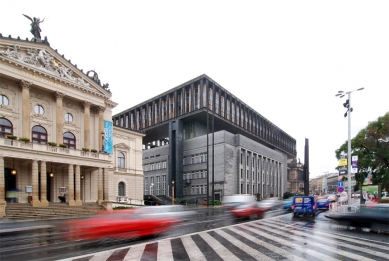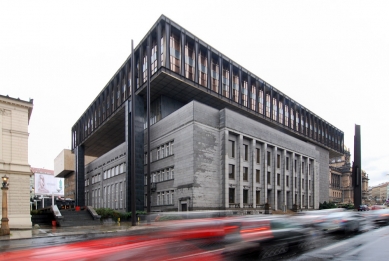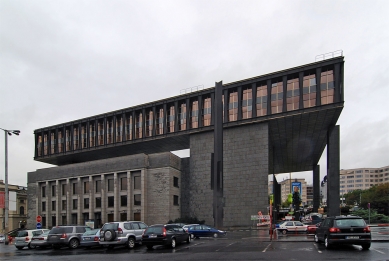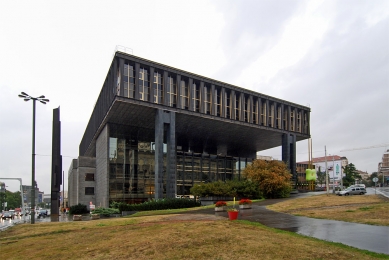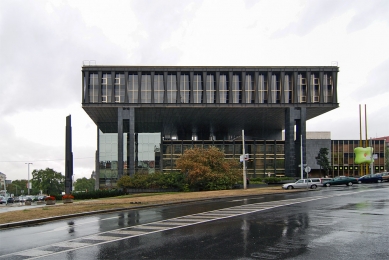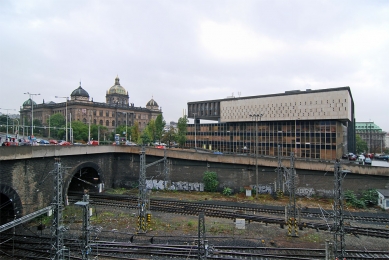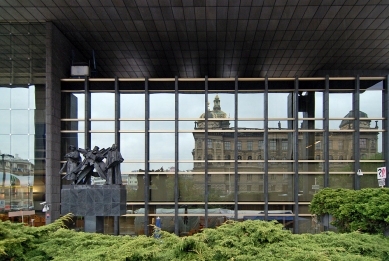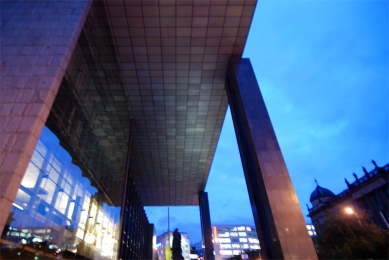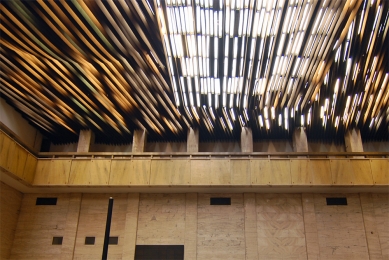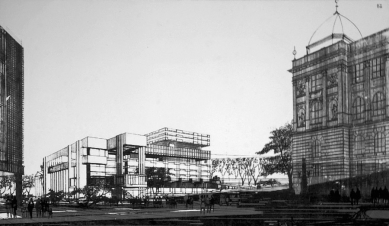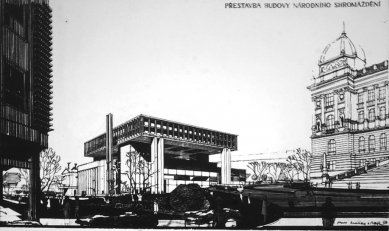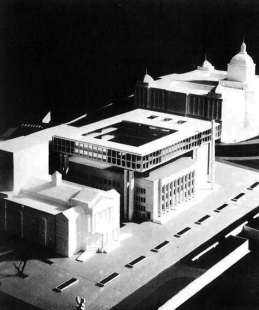
Building of the National Assembly

 |
Bohumil Kříž and Evžen Syrovátka, late functionalist architects, decided to continue the classical extension of the mass to the rear. In the same dimension as the stock exchange, they attached a "department store".
František Cubr, Josef Hrubý, and Zdeněk Pokorný, authors of the Brussels Expo 58, added a lower longitudinal wing in front and a higher transverse wing at the back. The tall rear tower only accentuated the unbalanced cluster and compositional confusion.
Jaroslav Fragner, then a professor at AVU, added a mass as high as the stock exchange, which he clad in a modern glass curtain wall. He then lifted a mass at the back, equal in height to Schulz's museum.
Stanislav Hubička, the author of the Nusle Bridge, did not conceal his brutalist tendencies.
Věra and Vladimír Machonin, who had won the competition for the Karlovy Vary Thermal a year earlier and four years later the competition for the Kotva, completely denied the character of the original building and surrounded it entirely.
Karel Prager found the best solution for the given location among all competitors. The jury recognized the uncompromising approach and distinctive mass composition as the best handling of a difficult context and justly awarded the project first prize. Karel Prager, in collaboration with architects Jiří Kadeřábek and Jiří Albrecht, cleaned, reconstructed, and completed the stock exchange building between 1966 and 1974 with a two-story Vierendeel bridge structure supported by four slender columns.
In 1968, Prager, along with Miroslav Masák, wanted to establish an independent association of architects, which earned him the designation persona non grata from the communist regime. He was also able to silence the loud dissent of preservationists with strong political interest. It was forbidden to publicly discuss the construction. After completion, the building was not published in the Czech professional press. Prager himself described the project as "a house above a house," in which one can see the influence of utopian studies by Yona Friedman and his ideas about suspended cities. At that time, the Czech translation of the book Where Will We Live Tomorrow by French visionary Michel Ragon also came out. The building of the National Assembly is far from being Prager's only project where a massive cube hovers on a slender stem. Just mentioning the complex of buildings in Emauzy (1968) or the unrealized design of the State Library of Czechoslovakia at the Negrelli Viaduct (1984) suffices.
The building was ahead of its time in many ways. The targeted suspension of glass on the facade was the largest of its kind in the world. At the turn of 1969-70, the French magazine L'Architecture d'Aujourd'hui featured the building. Generally, the structure garnered more international attention than Hubáček's tower at Ještěd.
from a walk around the building of the National Assembly with Prof. Rostislav Švácha on October 12, 2009
What followed
The building was intended as a provisional structure for the National Assembly, with subsequent use as a multicultural facility in the center of Prague. An exhibition hall was planned on the upper floor to operate simultaneously with the National Assembly; however, the emergence of the federation, and thus the Federal Assembly in 1968, influenced the architectural design, and instead of the planned exhibition hall, a Hall of Nations was created here. The Federal Assembly operated in the building until 1992. Since 1994, the facility has been leased to the radio station Radio Free Europe, which moved at the end of 2008 to a new building in Prague's Hagibor, and on June 1, 2009, the building came under the management of the National Museum.
The English translation is powered by AI tool. Switch to Czech to view the original text source.
32 comments
add comment
Subject
Author
Date
Pragerova šedesátá...
Thomas
15.10.09 12:12
Pragerovy brutality
Václav
15.10.09 09:00
"obtížný kontext"
Vích
15.10.09 10:05
obtizny kontext bez uvodzoviek
misko
15.10.09 01:25
Duch místa (genius loci)
Dr. Lusciniol
15.10.09 03:34
show all comments


